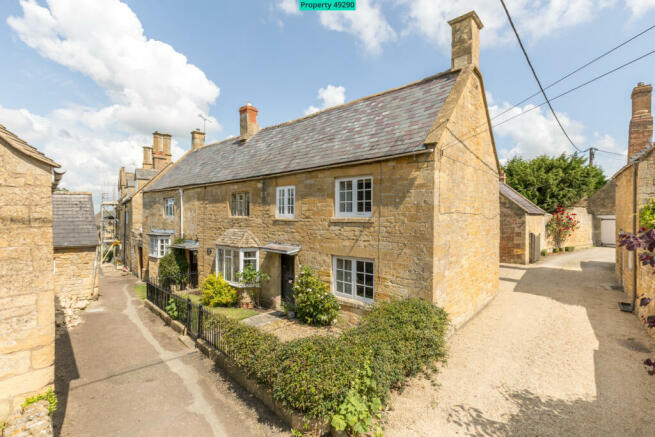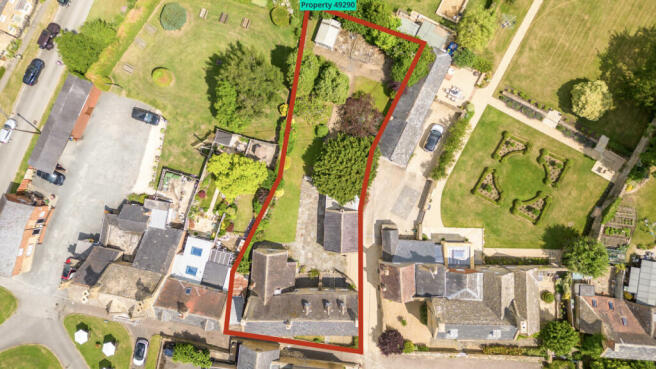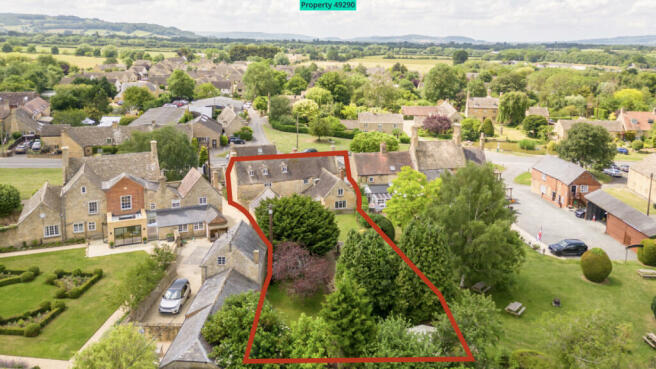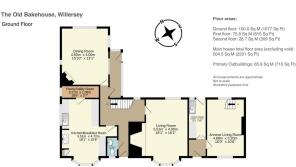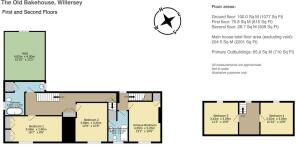Main Street, Willersey, Broadway, WR12 7PJ

- PROPERTY TYPE
Detached
- BEDROOMS
5
- BATHROOMS
2
- SIZE
Ask agent
- TENUREDescribes how you own a property. There are different types of tenure - freehold, leasehold, and commonhold.Read more about tenure in our glossary page.
Freehold
Key features
- Sought after historic village location
- 5 bedrooms
- Conservation area
- 2 bathrooms
- Cotswold stone property arranged over 3 floors
- 3 reception rooms
- Large secluded rear garden
- Separate two storey coach house for conversion
- Private parking
- No chain
Description
Property number 49290. Click the "Request Details" button, submit the form and we'll text & email you within minutes, day or night.
A fine example of a prestigious Grade 2 listed 18th Century Cotswold stone house set in a central village location, just behind Willersey's historic village garage and along from the well regarded Bell Inn, a traditional 17th Century Cotswold country pub. Currently arranged as two separate dwellings, The Old Bakehouse offers much scope for reconfiguration, enlargement, and redevelopment subject to permissions. Within the main house there are four double bedrooms, one bathroom, and two spacious reception rooms, plus a separate self contained one bedroom, one bathroom annexe with a further kitchen, large reception room, and it’s own private entrance.
A shared access gravel driveway leads to the rear of the house where double gates provide secure access to a hard standing area, terraces and a large secluded private garden. The whole plot measures approximately 0.25 acres.
Of particular note is the exceptional village location in the centre of Willersey, a picturesque Cotswold village with two locally renowned pubs, a historic church, village hall, primary school, and extensive green spaces with views of surrounding hills. The location is also very convenient for the North Cotswold villages of Broadway and Chipping Campden as well as Stratford Upon Avon and the wider transport network.
Ground Floor
Wooden front door to:
Entrance Hallway: With flagstone floor, beamed ceiling. Window to rear garden and stairs to first floor.
Cloakroom: 5’6” x 3’1” (1.67m x 0.93m). With beamed ceiling and window to front, White suite with WC and pedestal wash basin.
Living Room: 18’1” x 16’1” (5.51m x 4.90m). A lovely large and light filled dual aspect reception room with a beamed ceiling and leaded light windows to front (bay window) and rear gardens. A beautiful Cotswold stone Inglenook fireplace features a large timber bressumer beam above and stone hearth. Currently fitted with a gas fire.
Dining Room: 15’10” x 13’1” (4.83m x 4.00m). Double aspect room with large leaded light windows to to rear and side gardens, plus additional high level window to side passageway. Cotswold stone fireplace, beamed ceiling, exposed wooden floorboards. Period ledge and brace door and historic timber door to:
Rear Porch: An enclosed 1980’s addition of stone construction with tiled roof and leaded light windows, leading to terrace and rear garden.
Kitchen / Breakfast Room: 18’1” x 15'6” (5.51m x 4.72m). Dual aspect to front (with bay window) and side passageway. Flag stone floor, beamed ceiling. Fitted kitchen with a range of floor and wall cupboards and modern tiled surrounds. Stainless steel sink with mixer tap. A large inglenook fireplace with timber bressumer beam has been adapted in more recent times and currently incorporates a built in storage / display cabinet and a gas Rayburn stove with tiled surround which is used for cooking and central heating.
Pantry / Utility Room: 10’6” x 3'7” (3.21m x 1.08m). A very useful dual purpose room with space for food storage as well as plumbing for washing machine, gas cooker, and space for a fridge freezer. Flag stone floor, beamed ceiling, window to side passageway.
Stairs to:
First Floor
Spacious Landing: With large built in storage cupboard and window to rear garden.
Bedroom 1: 16'7” x 8'6” (5.06m x 2.60m). With wooden leaded light window to front. Built in floor to ceiling storage cupboards.
Bedroom 2: 12’9” x 10'6” (3.89m x 3.20m). With metal leaded light window to front. Central ceiling beam. Built in storage cupboard. Period ledge and brace door
Bathroom: 13’1” x 11'1” (4.00m x 3.37m) An interesting L shaped bathroom with windows to rear and side. Built in airing / storage cupboard. White suite comprising bath with tiled surround and Mira thermostatic shower over. WC and wash basin in built in vanity unit.
Stairs to:
Second Floor
Landing area: With exposed beams, space for furniture and a window overlooking the rear garden.
Bedroom 3: 11’3” x 10'8” (3.43m x 3.26m). With leaded light window to rear, beamed eaves ceiling and period ledge and brace door. Electric radiator.
Bedroom 4: 10’10” x 10'8” (3.30m x 3.26m). With leaded light window to rear, beamed eaves ceiling and period ledge and brace door.
Self contained annexe
Ground Floor
Front door to:
Small Hallway: Space for coats etc. Gas meter.
Kitchen: 11’1” x 5'0” (3.38m x 1.51m). Fitted galley kitchen with a range of wall and base units, space for free standing cooker and under unit fridge. Stainless steel sink with mixer tap. Electric radiator. Beamed ceiling. Door to rear terrace area and garden.
Living Room: 16’0” x 10’6” (4.88m x 3.20m). A large and light filled dual aspect reception room with windows to front and rear gardens and feature window seat to front. Gas fire with hearth.
Stairs to:
First Floor.
Bedroom: 13’2” x 10'6’” (4.00m x 3.20m). With original ceiling beam, window to front, and built in storage cupboard.
Bathroom: 10’2” x 6'7” (3.09m x 2.01m). White suite with bath and Triton electric shower over. Part tiled walls. Window to front. Original exposed wide plank floor boards. Built in airing cupboard with hot water tank.
Outside Areas:
Rear Garden: An extensive mature garden, walled along two sides and featuring a range of shrubs and trees. lawned areas, gravel pathways, flowerbeds and terraces. Double wooden gates to driveway.
Front Garden: Part enclosed by historic metal railings and featuring small lawned areas bordered by mature shrubs with stone pathways leading to the two front doors.
Driveway: A shared access gravel driveway at the side of the house leads to double wooden gates providing vehicle access to the rear of the house.
Coach House - A very interesting building with much scope for conversion (subject to permissions). Stone and brick construction with a tiled roof, this building was originally used for coach storage and grooms accommodation, now used only for storage. Featuring double barn doors to the front, a large window to the ground floor, small door access and window to the first floor, and a chimney. (Note: There are no internal stairs and the first floor level has not been inspected).
Ground Floor
Room 1: 15’5” x 11'1” (4.70m x 3.38m) with fireplace
Room 2: 15’5” x 7'2” (4.70m x 2.19m)
First Floor
Limited access and not inspected: 18’4” x 15’5” (5.58m x 4.70m) (dimensions assumed)
Car Port / Lean To: Attached to the Coach House and providing additional external storage
Stone Garden Store: 6’0” x 5'4” (1.83m x 1.63m). Cotswold stone construction with Cotswold slate roof. Originally an outside toilet, now a small garden store.
Metal Garden Store: 12’7” x 9'2” (3.83m x 2.80m). A modern addition, useful for garden mower and tool storage etc. Situated at the rear of the garden adjacent to the remains of a historic stable block, now demolished.
Additional external storage areas: (unmeasured) are situated along the side of the house with access to a gate leading to the front. These may be suitable for further conversion (subject to permissions).
If you're interested in this property please click the "request details" button above
- COUNCIL TAXA payment made to your local authority in order to pay for local services like schools, libraries, and refuse collection. The amount you pay depends on the value of the property.Read more about council Tax in our glossary page.
- Ask agent
- PARKINGDetails of how and where vehicles can be parked, and any associated costs.Read more about parking in our glossary page.
- Yes
- GARDENA property has access to an outdoor space, which could be private or shared.
- Yes
- ACCESSIBILITYHow a property has been adapted to meet the needs of vulnerable or disabled individuals.Read more about accessibility in our glossary page.
- Ask agent
Energy performance certificate - ask agent
Main Street, Willersey, Broadway, WR12 7PJ
NEAREST STATIONS
Distances are straight line measurements from the centre of the postcode- Honeybourne Station3.3 miles
- Evesham Station5.2 miles
About the agent
Visum is the UK's original online estate and letting agent, helping vendors and landlords since 2004. We offer a full range of lettings and estate agency services across the UK and have directly enabled over 20,000 customers to let or sell their properties away from the constraints of traditional agents.
If you are a forward thinking person that wants to avoid paying high agency fees and thinks traditional agents don't give good value for money then you need to speak to us. Our service
Notes
Staying secure when looking for property
Ensure you're up to date with our latest advice on how to avoid fraud or scams when looking for property online.
Visit our security centre to find out moreDisclaimer - Property reference 49290. The information displayed about this property comprises a property advertisement. Rightmove.co.uk makes no warranty as to the accuracy or completeness of the advertisement or any linked or associated information, and Rightmove has no control over the content. This property advertisement does not constitute property particulars. The information is provided and maintained by Visum, Nationwide. Please contact the selling agent or developer directly to obtain any information which may be available under the terms of The Energy Performance of Buildings (Certificates and Inspections) (England and Wales) Regulations 2007 or the Home Report if in relation to a residential property in Scotland.
*This is the average speed from the provider with the fastest broadband package available at this postcode. The average speed displayed is based on the download speeds of at least 50% of customers at peak time (8pm to 10pm). Fibre/cable services at the postcode are subject to availability and may differ between properties within a postcode. Speeds can be affected by a range of technical and environmental factors. The speed at the property may be lower than that listed above. You can check the estimated speed and confirm availability to a property prior to purchasing on the broadband provider's website. Providers may increase charges. The information is provided and maintained by Decision Technologies Limited. **This is indicative only and based on a 2-person household with multiple devices and simultaneous usage. Broadband performance is affected by multiple factors including number of occupants and devices, simultaneous usage, router range etc. For more information speak to your broadband provider.
Map data ©OpenStreetMap contributors.
