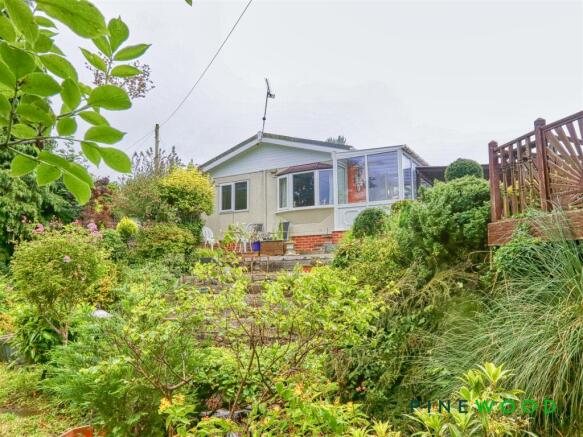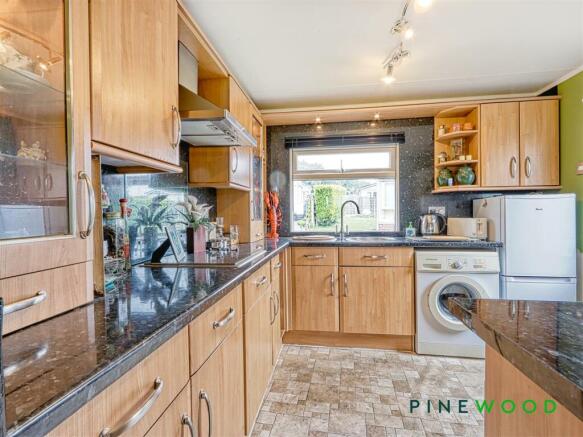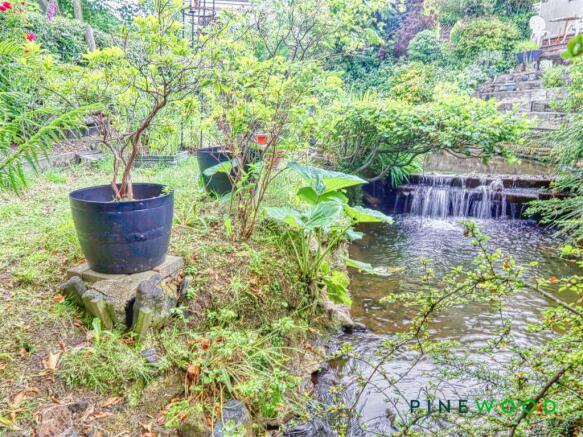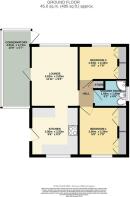
2 bedroom detached bungalow for sale
Brookfield Park, Mill Lane, Old Tupton, Chesterfield, Derbyshire S42

- PROPERTY TYPE
Detached Bungalow
- BEDROOMS
2
- BATHROOMS
1
- SIZE
485 sq ft
45 sq m
- TENUREDescribes how you own a property. There are different types of tenure - freehold, leasehold, and commonhold.Read more about tenure in our glossary page.
Freehold
Key features
- LPG HEATING AND DOUBLE GLAZING
- STUNNING PRIVATE WELL ESTABLISHED GARDEN, NEXT TO THE STREAM WITH PEACEFUL SEATING AREAS
- DRIVEWAY PARKING FOR TWO CARS WITH CARPORT
- VIEWS ACROSS FIELD AND WILD MEADOW TO THE REAR
- BUILT IN WARDROBES TO BOTH BEDROOMS
- WELL ESTABLISHED AND PLEASANT RESIDENTIAL SETTING
- MODERN SHOWER ROOM
- WELL EQUIPPED KITCHEN AREA - OPEN PLAN TO THE LOUNGE AREA
- USEFUL CONSERVATORY/GARDEN ROOM/DINING ROOM
- SEMI RURAL PEACEFUL SETTING ON THE EDGE OF THE PEAK DISTRICT
Description
**ALL FITTINGS/FURNISHINGS ARE AVAILABLE FOR NEGOTIATION**
**CASH BUYERS ONLY**
**TWO BED DETACHED PARK HOME WITH LOVELY VIEWS AND PRIVATE WELL ESTABLISHED GARDENS**ON THE EDGE OF THE PEAK DISTRICT**Pinewood Properties are delighted to offer this TWO bed DETACHED bungalow park home situated on a generous well established and plot on this popular residential site, in the village of Old Tupton which is close to Ashover, Clay Cross and Chesterfield, very close to the Peak District and Chatsworth. This park home is a fantastic size and is offered exclusively to buyers 55 years and over. For those who are looking for a quieter pace of life which comes with a rural position then this is the property for you. With open fields right on your doorstep and woodland there really is no better place to sit outside and relax. The property has a lounge are being open plan to the modern kitchen with views across to the open fields and wild meadow area, conservatory which could be used as a dining room, bedroom one is a double with built in wardrobed and bedroom two is a generous single with built in wardrobes. The shower room has a white suite with corner shower cubicle. there is land to all sides, to the front is a car port with driveway for two vehicles, to the other side is a storage container, to the rear is a well established wild and private gardens with an abundance of flowers, bushes and shrubs, steps, bridges, patio seating, decked seating and your own stream. uPVC Double Glazing and Gas Central Heating.
**PLEASE CALL PINEWOOD PROPERTIES TO ARRANGE YOUR VIEWING**
Lounge - 3.62 x 2.83 (11'10" x 9'3") - The lounge area his to the rear aspect with views across the garden and wild meadow/fields, radiator, double glazing, tv point, telephone point.
Conservatory - 4.51 x 1.71 (14'9" x 5'7") - To the side of the property and could easily be used as a garden room or dining room, radiator, double glazing and door to the rear garden.
Kitchen - 2.90 x 2.83 (9'6" x 9'3") - The property is entered into the kitchen with a range of laminated eye and base level units, laminated roll top work surfaces,, stainless steel sink, electric hob, cooker extractor hood, wall mounted LPG boiler, pull out table, space and plumbing for a washing machine and tall fridge freezer.
Inner Hall - With access to both bedrooms, bathroom and storage cupbaord.
Bedroom One - 2.90 x 2.34 (9'6" x 7'8") - This double bedroom to the front aspect, radiator, double glazing, two double fitted wardrobes, drawers, mirror, overhead cupboards, dressing table unit. .
Bedroom Two - 2.34 x 2.04 (7'8" x 6'8") - This is a single bedroom to the rear aspect, radiator, double glazing, two double fitted wardrobes.
Shower Room - 1.99 x 1.58 (6'6" x 5'2") - A white suite comprising shower cubicle with plumbed in shower, vanity basin with cupboard underneath, w/c, part tiled walls, radiator, frosted double glazed window.
Outside - Set on a generous and well established plot with driveway and carport for two vehicles, To the rear the garden simply has to be seen to be appreciated, situated next to a stream with your own wild flowers and plants, patio and decked seating areas, bridges and storage unit.
Disclaimer - These particulars do not constitute part or all of an offer or contract. While we endeavour to make our particulars fair, accurate and reliable, they are only a general guide to the property and, accordingly. If there are any points which are of particular importance to you, please check with the office and we will be pleased to check the position
General Information - Tenure: exempt
Floor Area 485.00 sq ft / 45.00 sq m
uPVC Double Glazing
Gas Heating
Brochures
Brookfield Park, Mill Lane, Old Tupton, ChesterfieBrochure- COUNCIL TAXA payment made to your local authority in order to pay for local services like schools, libraries, and refuse collection. The amount you pay depends on the value of the property.Read more about council Tax in our glossary page.
- Band: A
- PARKINGDetails of how and where vehicles can be parked, and any associated costs.Read more about parking in our glossary page.
- Yes
- GARDENA property has access to an outdoor space, which could be private or shared.
- Yes
- ACCESSIBILITYHow a property has been adapted to meet the needs of vulnerable or disabled individuals.Read more about accessibility in our glossary page.
- Ask agent
Energy performance certificate - ask agent
Brookfield Park, Mill Lane, Old Tupton, Chesterfield, Derbyshire S42
Add an important place to see how long it'd take to get there from our property listings.
__mins driving to your place
Get an instant, personalised result:
- Show sellers you’re serious
- Secure viewings faster with agents
- No impact on your credit score


Your mortgage
Notes
Staying secure when looking for property
Ensure you're up to date with our latest advice on how to avoid fraud or scams when looking for property online.
Visit our security centre to find out moreDisclaimer - Property reference 32433724. The information displayed about this property comprises a property advertisement. Rightmove.co.uk makes no warranty as to the accuracy or completeness of the advertisement or any linked or associated information, and Rightmove has no control over the content. This property advertisement does not constitute property particulars. The information is provided and maintained by Pinewood Properties, Chesterfield. Please contact the selling agent or developer directly to obtain any information which may be available under the terms of The Energy Performance of Buildings (Certificates and Inspections) (England and Wales) Regulations 2007 or the Home Report if in relation to a residential property in Scotland.
*This is the average speed from the provider with the fastest broadband package available at this postcode. The average speed displayed is based on the download speeds of at least 50% of customers at peak time (8pm to 10pm). Fibre/cable services at the postcode are subject to availability and may differ between properties within a postcode. Speeds can be affected by a range of technical and environmental factors. The speed at the property may be lower than that listed above. You can check the estimated speed and confirm availability to a property prior to purchasing on the broadband provider's website. Providers may increase charges. The information is provided and maintained by Decision Technologies Limited. **This is indicative only and based on a 2-person household with multiple devices and simultaneous usage. Broadband performance is affected by multiple factors including number of occupants and devices, simultaneous usage, router range etc. For more information speak to your broadband provider.
Map data ©OpenStreetMap contributors.





