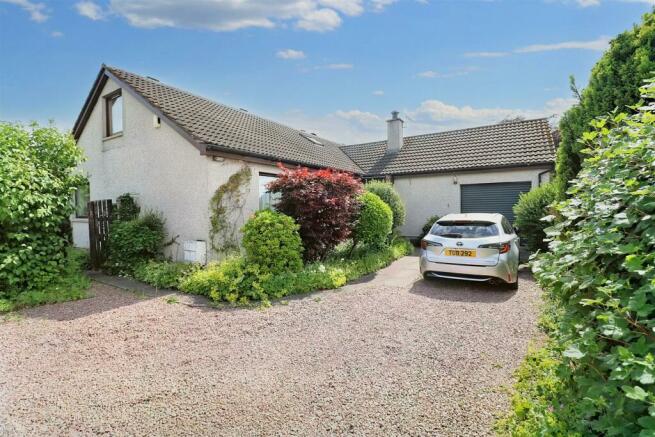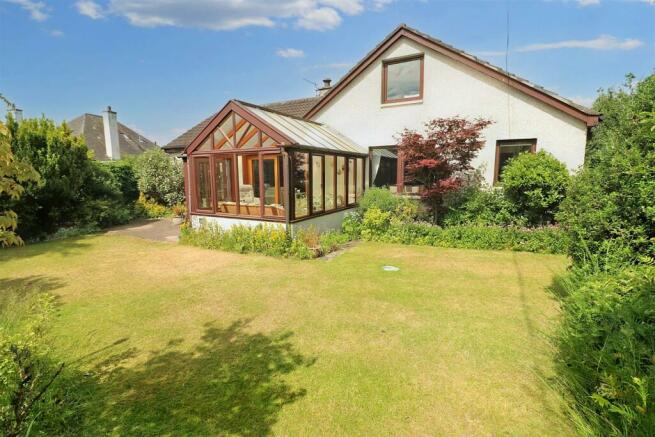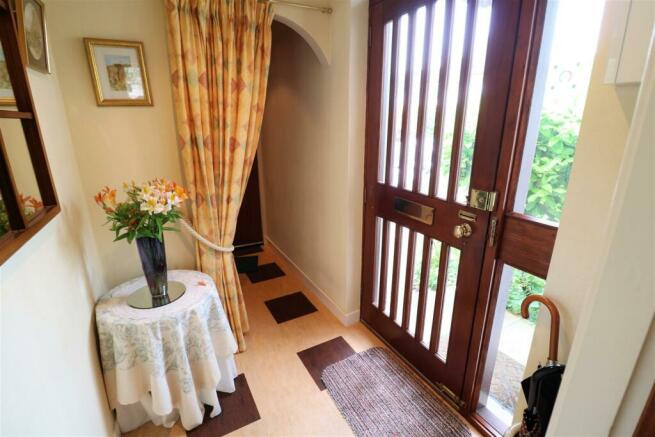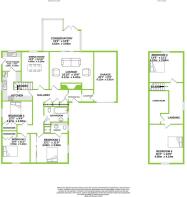10a Fleurs Drive, Elgin

- PROPERTY TYPE
Detached
- BEDROOMS
5
- BATHROOMS
2
- SIZE
1,980 sq ft
184 sq m
- TENUREDescribes how you own a property. There are different types of tenure - freehold, leasehold, and commonhold.Read more about tenure in our glossary page.
Freehold
Key features
- Detached house
- 5 Bedrooms (1 Ensuite)
- Lounge
- Dining Room
- Kitchen
- Conservatory
- Utility Room
- Bathroom
- Garage
- Gardens
Description
This great family home has very flexible accommodation and currently offers, on the ground floor:- Entrance Hallway with Cloakroom off, Hallway, Lounge with wood burning stove, Conservatory, Dining Room, Kitchen, Utility Room, Master Bedroom with Ensuite Shower Room, 2 further double Bedrooms and Family Bathroom. On the upper floor is a spacious landing/Study, two double Bedrooms and a walk in Store Room.
The property is further enhanced by its mature secluded gardens along with an attached garage and driveway for several cars.
Also benefits from ample storage, gas central heating and double glazing.
Entrance Hall - 1.65m x 1.38m (5'4" x 4'6") - Marmoleum tiling, recessed spotlight and alarm control. Archway with curtain to Cloakroom. Door to Hallway
Cloakroom - 1.48m x 1.38m (4'10" x 4'6") - Hanging rail and shelves. Recessed spotlights and marmoleum tiling. Door to Garage
Hallway - Three storage cupboards. Fitted carpet, radiator, recessed spot lights and smoke detector.
Lounge - 5.12m x 4.46m (16'9" x 14'7") - Well-proportioned Lounge with a wood burning stove set in stone fireplace is the focal point of the room. Patio doors to Conservatory. Radiator, smoke detector, carbon monoxide detector, 4 ceiling lights and fitted carpet.
Conservatory - 4.63m x 3.88m at widest points (15'2" x 12'8" at w - Bright and airy engineered hardwood conservatory with windows on three sides and doors to the rear garden. Hardwood flooring and wall light.
Dining Room - 3.29m x 4.46m (10'9" x 14'7") - Glass panel door leads to the Dining Room. Twin windows to the rear with venetian blinds and curtains. Wood flooring, radiator, triple light fitting and two recessed spotlights.
Kitchen - 3.63m x 3.61m at widest points (11'10" x 11'10" at - L-shaped Kitchen with cream base and wall mounted units with work surfaces and matching upstand. Stainless steel sink and drainer beneath window to the side with venetian blinds. Two triple light fittings, heat detector, radiator and wood flooring. Integrated gas hob and electric oven. Space for fridge freezer. Staircase to upper floor.
Utility Room - 2.33m x 2.38m (7'7" x 7'9") - Fitted with units from the same range as the kitchen. Plumbing for washing machine and dishwasher. Space for fridge freezer. Boiler. Window to the rear with roller blind. Vinyl flooring and light fitting.
Bathroom - 2.83m x 1.88m (9'3" x 6'2") - Three piece white suite comprising bath with Mira mains shower fitted over, pedestal wash hand basin and WC. Vinyl flooring, radiator, ceiling light and extractor. Opaque window with roller blind. Linen cupboard.
Bedroom 1 - 4m x 3.59m (13'1" x 11'9") - Double Bedroom with window to the side fitted with voiles and curtains. Laminate flooring, light fitting and radiator. Built-in wardrobe with mirrored sliding doors, hanging rail and shelves. Door to:-
Ensuite Shower Room - 2.83m into shower area x 1.40m (9'3" into shower a - Shower cubicle with Mira mains shower, wash hand basin set in vanity unit and WC with concealed cistern. Extractor, ceiling light, vinyl flooring and radiator. Opaque window to the side with roller blind.
Bedroom 2 - 3.40m x 2.93m (11'1" x 9'7") - Double Bedroom with window to the side fitted with venetian blinds and curtains. Freestanding wardrobes with hanging rail and shelves. Radiator, fitted carpet and pendant light.
Bedroom 3 - 3.67m x 2.84m (12'0" x 9'3") - Double Bedroom with window to the side fitted with venetian blinds and curtains. Freestanding wardrobes with hanging rail and shelves. Radiator, fitted carpet and pendant light.
Upper Floor - Carpeted staircase from the Kitchen leads to the Upper Landing which is currently in use as a study area. Fitted carpet, velux window, smoke detector and two recessed spotlights. Doors to Store Room, Bedrooms 4 and 5.
Store Room - Walk-in store room which houses the water tank and has doors to eaves storage.
Bedroom 4 - 4.19m x 3.69m (13'8" x 12'1") - Double Bedroom (currently used as a sewing room) with window overlooking the rear garden and has views over the rooftops to the hills beyond. Quadruple spot light bar, fitted carpet and wall shelf.
Bedroom 5 - 4.18m x 4.98m (13'8" x 16'4") - Opaque glass panel door. Spacious room which could be used for a number of uses, currently being used as a games room. Window to the front with blind. Fitted carpet, strip light and wall shelf.
Garage - 2.85m x 6.10 (9'4" x 20'0") - Single garage with electric up and over door, power and light. Shelving. Water supply.
Outside - Lock block driveway leads from Fleurs Drive to the property. Parking for three cars. To the side of the property is a paved patio, rotary dryer, vegetable patch, wooden shed and wood store. Paved path with shrub border leads down the side to the well-maintained private rear garden which has a variety of mature trees, shrubs and flower beds.
Home Report - The Home Report Valuation as at June, 2023 is £325,000, Council Tax Band E and EPI rating is D.
Fixtures And Fittings - The fitted floor coverings, curtains, blinds and light fittings will be included in the sale price.
Brochures
10a Fleurs Drive, ElginHome ReportBrochureCouncil TaxA payment made to your local authority in order to pay for local services like schools, libraries, and refuse collection. The amount you pay depends on the value of the property.Read more about council tax in our glossary page.
Band: E
10a Fleurs Drive, Elgin
NEAREST STATIONS
Distances are straight line measurements from the centre of the postcode- Elgin Station0.9 miles
About the agent
AB+S Estate Agents is the estate agency division of two Elgin law firms Allan Black & McCaskie and Stewart & McIsaac. Both firms are well established in the Moray area and beyond and have been offering estate agency services and property advice to their clients for many years.
MORAY’S ONE STOP PROPERTY SHOP
AB+S Estate Agents offer a one stop house purchase and sales service thanks to a highly experienced, dedicated property sales team and access to specialist property solicitors
Notes
Staying secure when looking for property
Ensure you're up to date with our latest advice on how to avoid fraud or scams when looking for property online.
Visit our security centre to find out moreDisclaimer - Property reference 32437529. The information displayed about this property comprises a property advertisement. Rightmove.co.uk makes no warranty as to the accuracy or completeness of the advertisement or any linked or associated information, and Rightmove has no control over the content. This property advertisement does not constitute property particulars. The information is provided and maintained by AB & S Estate Agents, Elgin. Please contact the selling agent or developer directly to obtain any information which may be available under the terms of The Energy Performance of Buildings (Certificates and Inspections) (England and Wales) Regulations 2007 or the Home Report if in relation to a residential property in Scotland.
*This is the average speed from the provider with the fastest broadband package available at this postcode. The average speed displayed is based on the download speeds of at least 50% of customers at peak time (8pm to 10pm). Fibre/cable services at the postcode are subject to availability and may differ between properties within a postcode. Speeds can be affected by a range of technical and environmental factors. The speed at the property may be lower than that listed above. You can check the estimated speed and confirm availability to a property prior to purchasing on the broadband provider's website. Providers may increase charges. The information is provided and maintained by Decision Technologies Limited. **This is indicative only and based on a 2-person household with multiple devices and simultaneous usage. Broadband performance is affected by multiple factors including number of occupants and devices, simultaneous usage, router range etc. For more information speak to your broadband provider.
Map data ©OpenStreetMap contributors.




