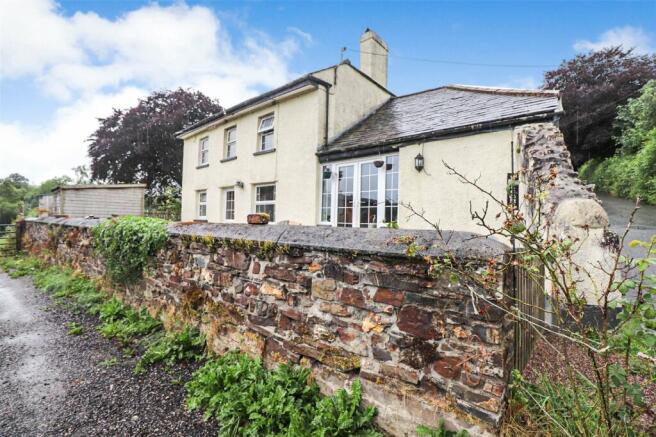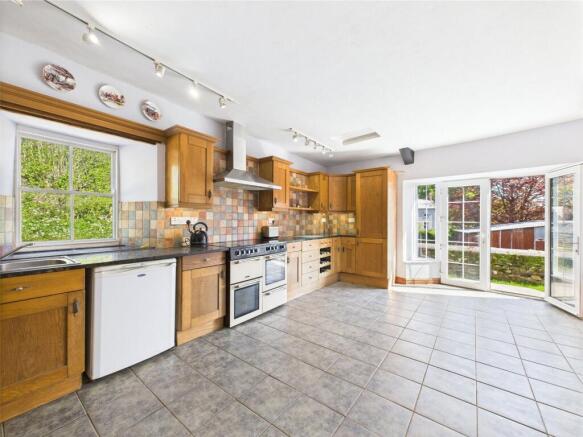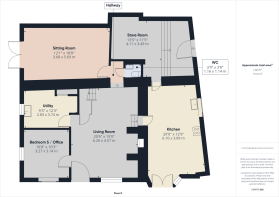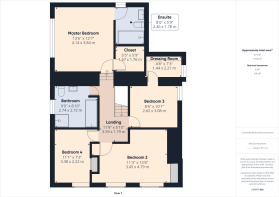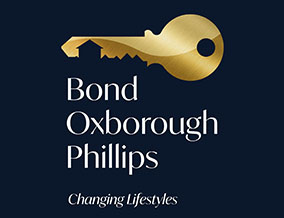
4 bedroom house for sale
Ashwater, Beaworthy, Devon

- PROPERTY TYPE
House
- BEDROOMS
4
- BATHROOMS
3
- SIZE
Ask agent
- TENUREDescribes how you own a property. There are different types of tenure - freehold, leasehold, and commonhold.Read more about tenure in our glossary page.
Freehold
Key features
- DETACHED FORMER FARMHOUSE
- 4/5 BEDROOMS (MASTER WITH EN-SUITE & DRESSING ROOM)
- 2 RECEPTION ROOMS
- AMPLE OFF ROAD PARKING
- ADJOINING BARN
- LOVELY GARDENS AND COUNTRYSIDE VIEWS
- PARTICULARLY SPACIOUS & VERSATILE PROPERTY
- WALKING DISTANCE OF VILLAGE AMENITIES
- PEACEFUL SETTING
Description
The hamlet of Ashmill is only about 0.5 miles from the popular village of Ashwater with its pretty village green, popular pub, and primary school. This corner of Devon still retains a very quiet and unspoilt ambience with the towns of Holsworthy and Launceston being within a short drive. For those wishing to travel further afield, the A30 is about 20 minutes away and provides a direct link to the M5 near Exeter. The North Cornish Coast is some 16 miles, whilst Roadford Lake is within a couple of miles with its great watersports and fishing opportunities. Furthermore, there is an
easy commute to the nearby Bodmin and Dart
Moor in addition to various lovely beaches.
Directions
From Holsworthy proceed on the A388 Launceston road for some 3 miles and upon reaching Clawton turn left. Follow this road for 1.5 miles until reaching Sprys Shop Cross, and here turn right. Follow the sings to Broadwood, passing Ashwater Primary School on your right hand side, and proceed down the hill into Ashmill. Just before the bridge turn right and the property will then be found after about 100 yards on the left hand side.
The front of the house is approached through a metal gate onto a wide gravel pathway which continues to the side of the house providing a very pleasant sitting/entertaining area. Within a few steps of the entrance gates is a good sized hardstanding providing parking for at least 3 cars.
Kitchen
20' 0" x 12' 9"
A spacious, light and airy kitchen/diner comprising matching oak wall and base mounted units with Granite work surfaces over, incorporating a stainless steel sink unit with mixer tap over. Space for “Range Master” Electric oven with hob and extractor over, dishwasher and free standing fridge/freezer. Ample room for dining room table and chairs. Window to side elevation and double glazed French patio doors to side elevation.
Living Room
20' 6" x 15' 0"
A generous reception room with feature inglenook fireplace housing “Jotul” wood burning stove (this does turn into an open fire) with timber mantle. Access to useful under stairs cupboard and stairs leading to first floor landing. Window to side elevation.
Sitting Room
12' 1" x 18' 8"
Spacious reception room with double glazed French patio door to garden, with lovely views.
Office / Bedroom 5
10' 8" x 10' 3"
Double bedroom with windows to side and rear elevations.
Utility Room
9' 3" x 12' 3"
Matching wall and base mounted unit with work surfaces over, incorporating a stainless steel sink drainer unit with mixer tap. Space for washing machine and freezer. Access to airing cupboard. Window to rear elevation.
Downstairs W.C.
A 2 piece suite comprising matching white low flush WC and wash hand basin. Illuminated mirror.
Store Room
13' 5" x 11' 5"
A very useful storage space, ideal for log storage. Internal dog kennel. "Albion Ultrasteel" factory lagged hot water cylinder and "Grant Euroflame" oil fired boiler. Original apex ceiling with exposed timbers. Door to front elevation.
SPACIOUS FIRST FLOOR LANDING
Master Bedroom
13' 6" x 12' 7"
Generous double bedroom with walk in wardrobe. Large window to rear elevation enjoying views on the garden and the countryside beyond.
Ensuite
9' 0" x 8' 10"
A fitted suite comprising large shower cubicle with “rain” shower attachment over, concealed cistern WC and pedestal wash hand basin. Window to side elevation.
Bedroom 2
11' 3" x 15' 8"
Double bedroom with built in wardrobe. Windows to side elevation.
Bedroom 3
10' 1" x 8' 6"
Double bedroom with built in wardrobe. Window to front elevation.
DRESSING ROOM
7' 3" x 4' 8"
Window to front elevation.
Bedroom 4
11' 1" x 7' 3"
Double bedroom with built in wardrobe. Window to side elevation.
Bathroom
A fitted suite comprising panel bath, separate shower cubicle with "Mira" electric shower over, pedestal wash hand basin and concealed cistern WC. Window to rear elevation.
Outside
The property is approached via a metal gate which leads to a wide gravelled area providing access to a range of useful outbuildings, the rear garden and the front entrance door. The gravelled area is bordered by an impressive stone wall. Within a few steps of the front gate there is an extensive off road parking area for 4 vehicles. The gravelled area continues around the rear of the property and connects to a large patio area providing the ideal spot for alfresco dining and entertaining. Access to a large lawned area with a magnificent Copper Beech Tree and stunning view of the countryside beyond.
SERVICES
Mains water and electricity. Private drainage.
COUNCIL BAND
Band 'D' (please note this council band may be subject to reassessment).
EPC RATING
Rating D.
Agents Note
Before any sale is formally agreed, we have a legal obligation under the Money Laundering regulations and Terrorist Financing Act 2017 to obtain proof of your identity and of your address, take copies and retain on file for five years and will only be used for this purpose. We carry out this through a secure platform to protect your data. Each purchaser will be required to pay £20 upon an offer verbally being agreed to carry out these checks prior to the property being advertised as sale agreed.
Brochures
Particulars- COUNCIL TAXA payment made to your local authority in order to pay for local services like schools, libraries, and refuse collection. The amount you pay depends on the value of the property.Read more about council Tax in our glossary page.
- Band: D
- PARKINGDetails of how and where vehicles can be parked, and any associated costs.Read more about parking in our glossary page.
- Yes
- GARDENA property has access to an outdoor space, which could be private or shared.
- Yes
- ACCESSIBILITYHow a property has been adapted to meet the needs of vulnerable or disabled individuals.Read more about accessibility in our glossary page.
- Ask agent
Ashwater, Beaworthy, Devon
Add an important place to see how long it'd take to get there from our property listings.
__mins driving to your place
Get an instant, personalised result:
- Show sellers you’re serious
- Secure viewings faster with agents
- No impact on your credit score



Your mortgage
Notes
Staying secure when looking for property
Ensure you're up to date with our latest advice on how to avoid fraud or scams when looking for property online.
Visit our security centre to find out moreDisclaimer - Property reference HOS160104. The information displayed about this property comprises a property advertisement. Rightmove.co.uk makes no warranty as to the accuracy or completeness of the advertisement or any linked or associated information, and Rightmove has no control over the content. This property advertisement does not constitute property particulars. The information is provided and maintained by Bond Oxborough Phillips, Holsworthy. Please contact the selling agent or developer directly to obtain any information which may be available under the terms of The Energy Performance of Buildings (Certificates and Inspections) (England and Wales) Regulations 2007 or the Home Report if in relation to a residential property in Scotland.
*This is the average speed from the provider with the fastest broadband package available at this postcode. The average speed displayed is based on the download speeds of at least 50% of customers at peak time (8pm to 10pm). Fibre/cable services at the postcode are subject to availability and may differ between properties within a postcode. Speeds can be affected by a range of technical and environmental factors. The speed at the property may be lower than that listed above. You can check the estimated speed and confirm availability to a property prior to purchasing on the broadband provider's website. Providers may increase charges. The information is provided and maintained by Decision Technologies Limited. **This is indicative only and based on a 2-person household with multiple devices and simultaneous usage. Broadband performance is affected by multiple factors including number of occupants and devices, simultaneous usage, router range etc. For more information speak to your broadband provider.
Map data ©OpenStreetMap contributors.
