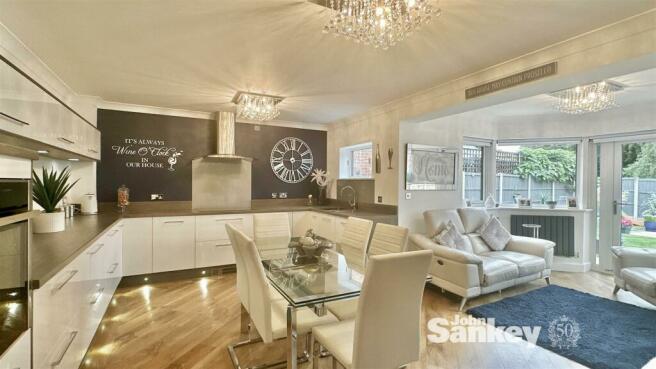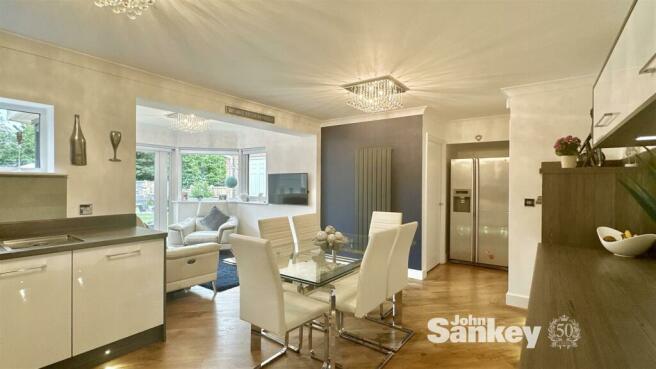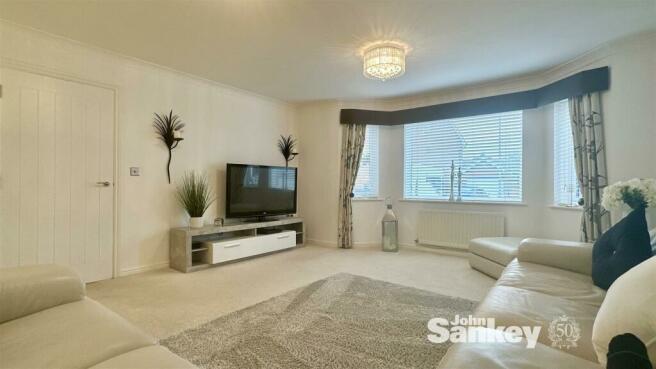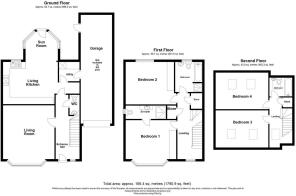
Waterfield Way, Clipstone Village, Mansfield

- PROPERTY TYPE
Detached
- BEDROOMS
4
- BATHROOMS
3
- SIZE
Ask agent
- TENUREDescribes how you own a property. There are different types of tenure - freehold, leasehold, and commonhold.Read more about tenure in our glossary page.
Freehold
Key features
- STUNNING DETACHED HOME
- ENVIABLE LIVING KITCHEN AREA
- FOUR BEDROOMS, EN SUITE & TWO BATHROOMS
- DOUBLE TANDEM GARAGE
- BEAUTIFUL MANICURED GARDENS
- EPC RATING: C
Description
How To Find The Property - Leave Mansfield continue through Forest Town, over the main roundabout continuing into Clipstone, past the local high street for approximately one mile until reaching the roundabout where you take the first left onto Cavendish Way, follow the road to the bottom to the next roundabout taking the first left onto Ward Road, turn right onto Hilcote Drive and then immediately left onto Waterfield Way where the property is then located on the left hand side clearly marked by one of our signboards.
Ground Floor -
Entrance Hall - Accessed via a composite double glazed door with a uPVC triple glazed window providing plenty of natural light. This welcoming hallway is neutrally decorated and has stairs rising to the first floor, there is Karndean floor which continues into the downstairs w.c and kitchen, central heating radiator, coving to the ceiling, internal doors lead to the lounge, living kitchen and downstairs w.c., telephone and power point.
Lounge - 5.33m maximum x 4.52m (17'6" maximum x 14'10") - A spacious lounge offers modern decoration and a fantastic space to relax, there are uPVC triple glazed windows to the front aspect which provide the room with plenty of natural light, there are two central heating radiators, coving to the ceiling, television and power points.
Downstairs W.C. - Comprises briefly of a low flush w.c. and a pedestal sink with a mixer tap, there are half tiled walls, fitted mirror, central heating radiator and Karndean flooring.
Living Kitchen - 6.76m max red to 4.88m x 6.38m red to 3.00m (22'2" - The living kitchen area is absolutely beautiful and provides a huge amount of space for entertaining. The kitchen itself offers a comprehensive range of modern high gloss white units with downlighting to the wall units and pelmet kickboard lighting, there are soft close cupboards and drawers, an integral dishwasher, two Neff ovens, a roll edge work surface houses a counter sunk sink unit with drainer and mixer tap, a five ring Siemens induction hob with fitted extractor above and feature splashback, there is also an area for a free standing American style fridge freezer, the kitchen is also designed to take a dining table which would comfortably seat at least six to eight people with an area providing another reception space with television and power points, uPVC triple glazed windows and door providing views and access out to the garden, there are two modern central heating radiators, coving to the ceiling, an ample amount of power points, the flooring is Karndean which matches the hallway and an integral door leads into the utility.
Utility - 1.80m x 1.68m (5'11" x 5'6") - A very useful utility space having matching wall and base units and work surfaces to the kitchen with a circular counter sunk sink and mixer tap, there is space and plumbing for a washing machine and tiled splashbacks, central heating radiator, Karndean floor covering and an integral door which leads into the garage.
First Floor -
Landing Space - Having neutrally decorated white walls and cream carpet with a uPVC double glazed window to the front flooding the room with plenty of natural light and an area with potential for a desk space, there are power points, central heating radiator, two cupboards which provide plenty of useful shelved storage and one of which houses the gas central heating boiler. Internal doors lead to bedrooms one, two and the bathroom.
Bedroom No. 1 - 4.04m x 4.52m (13'3" x 14'10") - A superb size master suite impeccably decorated having fitted wardrobes with sliding mirrored doors, there are uPVC triple glazed windows to the front aspect again providing the room with plenty of natural light, coving to the ceiling, central heating radiator, television and power points and a door to the en suite.
En Suite - Offers a low flush w.c., a vanity style sink unit with storage units beneath and mixer tap with a porcelain work surface atop, there is a shower cubicle with bi folding glazed doors and tiling to the cubicle itself, there is a shaver point, central heating radiator and a uPVC triple glazed window to the side aspect.
Bedroom No. 2 - 4.62m to doorway x 3.73m (15'2" to doorway x 12'3" - Another exceptionally spacious and well decorated room again benefits from a range of fitted wardrobes to one wall, a uPVC triple glazed window to the rear overlooks the well manicured gardens, there is a central heating radiator and power points.
Bathroom - The generous size bathroom benefits from a four piece suite comprising of a low flush w.c., pedestal sink and mixer tap, panelled bath and mains fed separate shower cubicle with bi folding glazed door, spotlight to the cubicle and tiling to the walls, there is herringbone style lino flooring, a uPVC triple glazed window to the rear aspect, shaver point and central heating radiator.
Second Floor -
Second Landing - The second landing has a central heating radiator, skylight offering natural light and a spacious storage cupboard with hanging space and internal doors to bedrooms three, four and the second bathroom.
Bedroom No. 3 - 4.62m x 3.20m (15'2" x 10'6") - The third bedroom is again a fantastic size double room with fitted wardrobes, two skylights windows provide the room with light along with fitted blackout blinds, there is access to the eaves which offers useful storage space, central heating radiator, television and power points.
Bedroom No. 4 - 4.60m x 3.12m (15'1" x 10'3") - The fourth bedroom is yet again a very generous size double with neutrally decorated walls and steel grey carpet, there are fitted wardrobes, two skylights which again flood the room with plenty of natural light, access to eaves storage which again would prove very useful, central heating radiator and power points.
Second Bathroom - This superbly presented suite comprises of a low flush w.c., a pedestal sink with a mixer tap, a panelled bath with mixer shower attachment above and fitted glazed shower screen, there are partly tiled walls, central heating radiator, shaver point and skylight window providing natural light.
Outside -
Gardens Front - The front of the property has attractive wrought iron railings to the boundary with a low maintenance paved frontage ideal for potted plants and a tarmac driveway providing off road parking with access to the double tandem garage via an up and over door.
Double Tandem Garage - 9.55m x 2.72m (31'4" x 8'11") - It is very rare to find a garage of this size in our opinion offering an up and over door, power and lighting with a loft area and small amount of boarding to provide storage and a rear door which leads out to the rear garden. As the garage itself is integral it does offer potential for any buyer to create further living space subject to relevant permissions.
Gardens Rear - The beautifully landscaped garden offers two paved patio areas ideal for seating with a central path which separates two shaped lawned with pebbled borders, there are fenced boundaries, an outside tap and a gate to one side giving access round to the front and there is also the rear garage door providing access to the garage.
Additional Information - Tenure: Freehold
Council Tax Band: D
Agent's Note - Under Section 21 of the Estate Agency Act 1979 we have to inform all potential purchasers that the owner of this property is a relative of an employee of John Sankey Estate Agents.
Brochures
Waterfield Way, Clipstone Village, MansfieldBrochureCouncil TaxA payment made to your local authority in order to pay for local services like schools, libraries, and refuse collection. The amount you pay depends on the value of the property.Read more about council tax in our glossary page.
Band: D
Waterfield Way, Clipstone Village, Mansfield
NEAREST STATIONS
Distances are straight line measurements from the centre of the postcode- Mansfield Woodhouse Station3.4 miles
- Mansfield Station3.7 miles
- Shirebrook Station4.3 miles
About the agent
Mansfield's Longest Standing EA
We are the longest standing independent Estate Agent in Mansfield with over 51 years of unrivalled knowledge and exceptional service.
Here at John Sankey our clients always have been and always will be right at the core of our focus, as we continue to gain business from recommendations by satisfied customers and to offer honest and transparent advise to all our clients to ensure a smooth and enjoyable moving experience.
Industry affiliations


Notes
Staying secure when looking for property
Ensure you're up to date with our latest advice on how to avoid fraud or scams when looking for property online.
Visit our security centre to find out moreDisclaimer - Property reference 32444041. The information displayed about this property comprises a property advertisement. Rightmove.co.uk makes no warranty as to the accuracy or completeness of the advertisement or any linked or associated information, and Rightmove has no control over the content. This property advertisement does not constitute property particulars. The information is provided and maintained by John Sankey, Mansfield. Please contact the selling agent or developer directly to obtain any information which may be available under the terms of The Energy Performance of Buildings (Certificates and Inspections) (England and Wales) Regulations 2007 or the Home Report if in relation to a residential property in Scotland.
*This is the average speed from the provider with the fastest broadband package available at this postcode. The average speed displayed is based on the download speeds of at least 50% of customers at peak time (8pm to 10pm). Fibre/cable services at the postcode are subject to availability and may differ between properties within a postcode. Speeds can be affected by a range of technical and environmental factors. The speed at the property may be lower than that listed above. You can check the estimated speed and confirm availability to a property prior to purchasing on the broadband provider's website. Providers may increase charges. The information is provided and maintained by Decision Technologies Limited. **This is indicative only and based on a 2-person household with multiple devices and simultaneous usage. Broadband performance is affected by multiple factors including number of occupants and devices, simultaneous usage, router range etc. For more information speak to your broadband provider.
Map data ©OpenStreetMap contributors.





