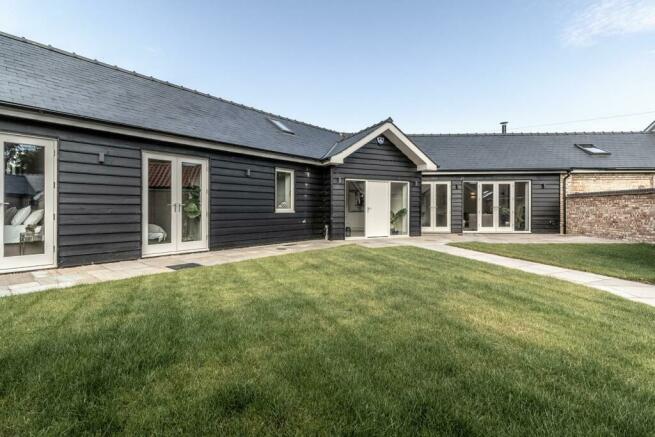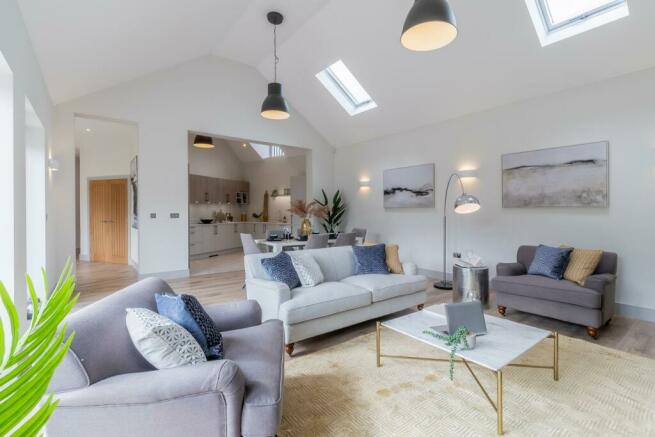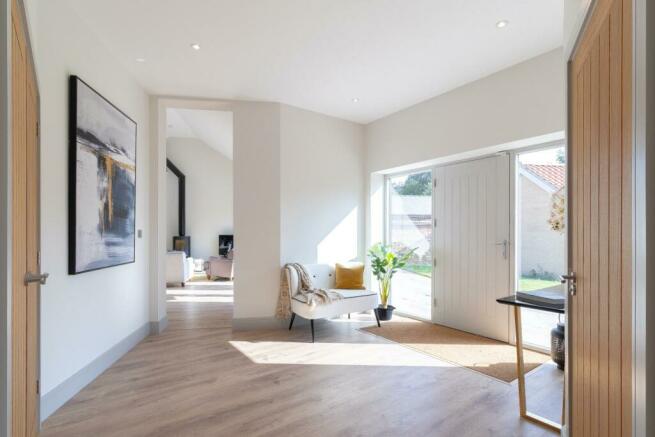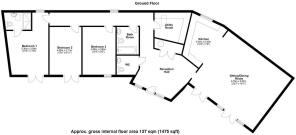High Street, Harlton, Cambridge

- PROPERTY TYPE
Semi-Detached Bungalow
- BEDROOMS
3
- BATHROOMS
2
- SIZE
1,475 sq ft
137 sq m
- TENUREDescribes how you own a property. There are different types of tenure - freehold, leasehold, and commonhold.Read more about tenure in our glossary page.
Freehold
Key features
- Ready for occupation, chain free
- Highly individual with stunning space
- Sought-after village
- Air source electric heat pumps
- New home developed by Biggs Winter Ltd
- Courtyard setting
- High quality kitchen
- Fully-vaulted open plan kitchen/living/dining room
- Luxury bath and shower rooms
- 10-year Q assure structural warranty
Description
The Property - The property has been carefully and sympathetically designed with a barn-style façade to reflect the former farmyard setting of the development and offers very individual, flexible space across one floor looking out towards a private, walled courtyard garden. With careful choices on build and finish materials, traditional style has been cleverly and seamlessly blended with today's modern living requirements resulting in a beautiful, light and bright home of high specification. An impressive entrance hall leads to all the accommodation throughout the property, firstly a superb fully-vaulted and spacious open-plan kitchen/dining/living room with feature wood burning stove and two sets of double French doors opening out to a large paved wrap-around terrace beyond. This fantastic heart of the home features a high specification kitchen expertly designed to a fully-vaulted, light-filled space, with contemporary cabinetry, large induction hob with down-draught extraction, a range of suited integrated appliances and quartz worksurfaces. A generous utility with matching cabinetry is adjacent. Immediately off the entrance hall is a spacious guest wc, and the hall then leads around towards the sleeping accommodation. Firstly there is a well-appointed contemporary three-piece family bathroom featuring Porcelanosa sanitaryware and tiling with contemporary fittings. Bedrooms 2 and 3 are both double bedrooms; bedroom 2 benefitting from French doors opening out to the terrace and garden beyond. The entrance hall then leads on to the principle bedroom 1 featuring built-in wardrobes and a luxuriously fitted en-suite. Double French doors open out to the garden terrace beyond.
Outside, the property is set within a private courtyard scheme shared by just three other new-build properties and two conversions. There a is private, attractive walled garden to the front of the property predominately laid to lawn and benefitting from a large wrap-around stone paved terrace. To the other side of the walled garden there is a single garage with electric doors providing generous storage and parking for one car plus parking in front for one. There is secure-entry gated pedestrian access for the development in between Plots 2 and 3 leading onto the High Street.
Location - The property is well located close to the centre of the village. There is a popular primary school close in Haslingfield (1.25 miles), with a Good Ofsted rating. Secondary schooling, Ofsted rating – Outstanding, is at Comberton Village College (2.5 miles). Local shopping is at Haslingfield, Barton (3 miles) and Comberton. Cambridge City centre is easily accessible (6 miles).
External Finishes - • High quality facing bricks and timber cladding in traditional
style
• Slate to main roofs
• High insulation specification timber frame construction
• Double glazed timber windows
• Timber double glazed French doors
• Automated up and over doors to garage
Internal Finishes - • Internal walls finished in emulsion
• Smooth plastered ceilings
• High quality oak veneer internal doors
Floor Finishes - • Ceramic/engineered oak flooring to hall, living/dining room with ceramic flooring to kitchen, utility, bathrooms and cloakroom
• Ceramic flooring to kitchen area
• Tiled flooring to utility room, bath/shower rooms and cloakroom
• Carpet to all other rooms
Kitchen - • Contemporary Bell kitchen units
• Quartz work surfaces
• Franke 1 ½ bowl stainless steel undermount sink with mixer tap
• ‘Bora’ induction hob with downdraft extractor
• Oven and compact oven with microwave function
• Integrated dishwasher and fridge freezer
• Wine fridge
Utility Room - • Bell fitted floor and wall units. Stainless steel sink unit.
• Plumbing and space for washing machine
• Space for tumble dryer
• Quartz work surface
Bathrooms/Shower Rooms - • Contemporary white sanitaryware
• Hans Grohe chrome mixer taps and fittings
• Mains pressure showers to family bathroom and en-suite
• Wall fitted bath taps
• Vanity unit with hand basin
• Electric shaver point
• Chrome heated towel rails
• Half and full tiling to walls
Heating And Water System - • Zoned underfloor heating throughout the property
• Highly efficient electric air source heat pump
• Wood burner to living room
Electrical - • Television points to principal rooms and bedrooms
• Outside lighting
• CAT-5 data provision throughout
• Alarm system
Landscaping - • Paved terraces
• Walled garden
• Landscaped garden with patio area
Warranty - • 10-year Q assure structural warranty
Tenure - • Freehold
Statutory Authorities - South Cambridgeshire District Council
Cambridgeshire County Council
Brochures
Plot 4 Burnt Farm - brochure.pdfBrochureCouncil TaxA payment made to your local authority in order to pay for local services like schools, libraries, and refuse collection. The amount you pay depends on the value of the property.Read more about council tax in our glossary page.
Ask agent
High Street, Harlton, Cambridge
NEAREST STATIONS
Distances are straight line measurements from the centre of the postcode- Shepreth Station2.7 miles
- Foxton Station2.8 miles
- Meldreth Station4.4 miles
About the agent
Redmayne Arnold & Harris is a broadly based independent partnership providing a comprehensive range of advice encompassing Commercial, Agricultural and Residential Property.
Notes
Staying secure when looking for property
Ensure you're up to date with our latest advice on how to avoid fraud or scams when looking for property online.
Visit our security centre to find out moreDisclaimer - Property reference 32447069. The information displayed about this property comprises a property advertisement. Rightmove.co.uk makes no warranty as to the accuracy or completeness of the advertisement or any linked or associated information, and Rightmove has no control over the content. This property advertisement does not constitute property particulars. The information is provided and maintained by Redmayne Arnold & Harris New Homes, Great Shelford. Please contact the selling agent or developer directly to obtain any information which may be available under the terms of The Energy Performance of Buildings (Certificates and Inspections) (England and Wales) Regulations 2007 or the Home Report if in relation to a residential property in Scotland.
*This is the average speed from the provider with the fastest broadband package available at this postcode. The average speed displayed is based on the download speeds of at least 50% of customers at peak time (8pm to 10pm). Fibre/cable services at the postcode are subject to availability and may differ between properties within a postcode. Speeds can be affected by a range of technical and environmental factors. The speed at the property may be lower than that listed above. You can check the estimated speed and confirm availability to a property prior to purchasing on the broadband provider's website. Providers may increase charges. The information is provided and maintained by Decision Technologies Limited. **This is indicative only and based on a 2-person household with multiple devices and simultaneous usage. Broadband performance is affected by multiple factors including number of occupants and devices, simultaneous usage, router range etc. For more information speak to your broadband provider.
Map data ©OpenStreetMap contributors.




