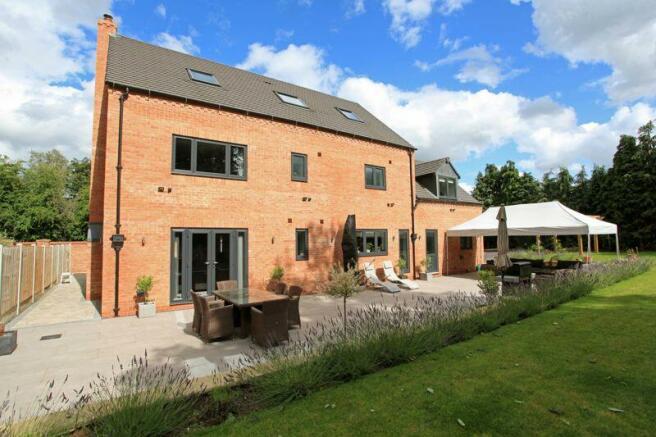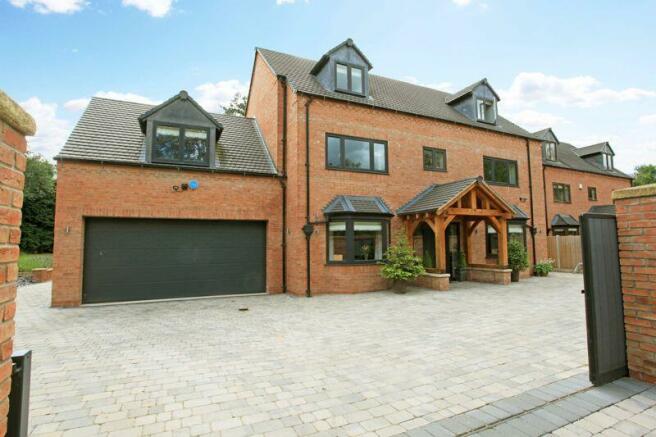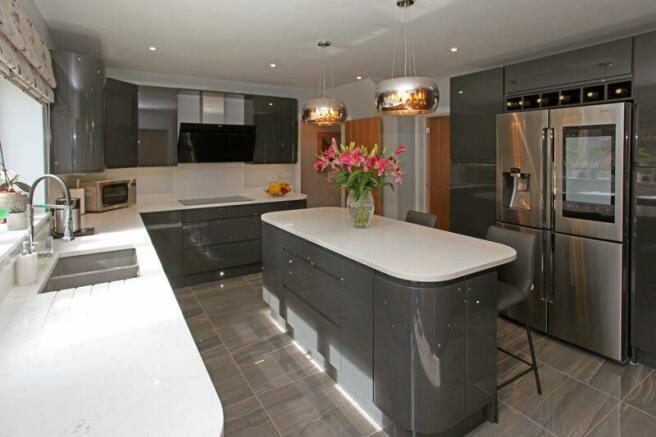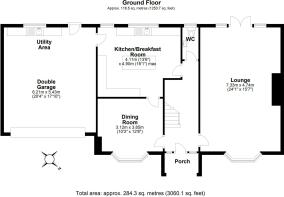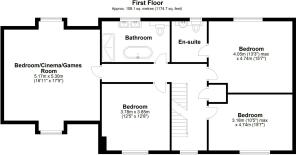Horton Lane Horton TF6 6DT

- PROPERTY TYPE
Detached
- BEDROOMS
6
- BATHROOMS
3
- SIZE
Ask agent
- TENUREDescribes how you own a property. There are different types of tenure - freehold, leasehold, and commonhold.Read more about tenure in our glossary page.
Freehold
Key features
- A wonderfully impressive, versatile and spacious Six Bedroom Detached Executive Property with Double Garage and Gardens
- Providing 284.3 sq meters ( 3060.1 sq feet ) of excellently spacious accommodation
- Private enclosed grounds, accessed via remote controlled electric gated entrance
- Oak timber framed entrance porch, elegantly presented spacious reception hallway
- Expansive lounge with bay window, feature log burning stove and French doors
- Separate dining room, spacious bespoke modern kitchen/breakfast room with Neff appliances
- Utility and guest cloak wc. Gas central heating and Double glazing. Ultra fast broadband
- Two En-suite shower rooms and Family bathroom.
- Second floor potential separate apartment/annex style living
- Gated entrance, block paviour driveway, porcelain patio area and beautifully enclosed gardens
Description
Providing 284.3 sq meters ( 3060.1 sq feet ) of living accommodation.
Private wall enclosed grounds, accessed via remote controlled electric gated entrance with intercom system for guest access.
Situated within the desirable and much sought after village of Horton
A short drive to access the historical Wellington market town with a wealth of local amenities, railway station as well as excellent local schooling including the well regarded Old Hall School and Wrekin College. Also within easy reach of the Telford Town Centre, Telford central train station and local road network connections including M54 link.
Comprising : Oak timber framed entrance porch, elegantly presented spacious reception hallway, expansive lounge with bay window, feature AGA log burning stove and French doors opening onto the rear patio area, separate dining room, spacious bespoke modern kitchen/breakfast room with Neff integrated appliances, including Neff 2x single ovens, microwave, warming draw, induction hob, extractor fan, dish washer and wine fridge. Quartz work surfaces, centre isle, utility and guest cloak wc. Underfloor heating throughout the ground floor with each room having individual zone led thermostat controls, ultrafast broadband 1000mbs (up to 1 gig), gas central heating and double glazing.
First floor: Excellently spacious gallery landing with feature lighting, multifunctional cinema/game/bedroom of excellent size, second bedroom with en-suite shower room, further third and fourth very good sized bedrooms., family bathroom with roll top free standing bath, jack n jill basins and separate walk in glass screened shower.
The Second floor has two spacious bedrooms and a separate shower room, ideal for many different uses, including creating separate apartment annex style living.
Gated entrance, block paviour driveway, garage with electric sectional garage door (42mm insulated) block paviour driveway and utility area, paviour pathways leading to impressively spacious porcelain patio area ideal for entertaining and relaxation. Beautifully enclosed gardens with mature boarders, trees, decorative shale areas, large lawn and large log store.
Brochures
Property BrochureFull Details- COUNCIL TAXA payment made to your local authority in order to pay for local services like schools, libraries, and refuse collection. The amount you pay depends on the value of the property.Read more about council Tax in our glossary page.
- Band: F
- PARKINGDetails of how and where vehicles can be parked, and any associated costs.Read more about parking in our glossary page.
- Yes
- GARDENA property has access to an outdoor space, which could be private or shared.
- Yes
- ACCESSIBILITYHow a property has been adapted to meet the needs of vulnerable or disabled individuals.Read more about accessibility in our glossary page.
- Ask agent
Horton Lane Horton TF6 6DT
NEAREST STATIONS
Distances are straight line measurements from the centre of the postcode- Oakengates Station2.2 miles
- Wellington Station2.6 miles
- Telford Central Station3.1 miles
About the agent
Welcome to Harwood Estate Agents.
A local, family run business, Harwood are renowned for providing excellent customer service with a personal, proactive and professional approach. Harwood Estate Agents specialise in residential sales and lettings and our dedicated and experienced team can advise you on just about everything from decor to referrals for financial advice, we have it covered! With a wealth of experience, and local knowledge covering Shropshire, you can be comfortable
Industry affiliations


Notes
Staying secure when looking for property
Ensure you're up to date with our latest advice on how to avoid fraud or scams when looking for property online.
Visit our security centre to find out moreDisclaimer - Property reference 11606660. The information displayed about this property comprises a property advertisement. Rightmove.co.uk makes no warranty as to the accuracy or completeness of the advertisement or any linked or associated information, and Rightmove has no control over the content. This property advertisement does not constitute property particulars. The information is provided and maintained by Harwood The Estate Agents, Telford. Please contact the selling agent or developer directly to obtain any information which may be available under the terms of The Energy Performance of Buildings (Certificates and Inspections) (England and Wales) Regulations 2007 or the Home Report if in relation to a residential property in Scotland.
*This is the average speed from the provider with the fastest broadband package available at this postcode. The average speed displayed is based on the download speeds of at least 50% of customers at peak time (8pm to 10pm). Fibre/cable services at the postcode are subject to availability and may differ between properties within a postcode. Speeds can be affected by a range of technical and environmental factors. The speed at the property may be lower than that listed above. You can check the estimated speed and confirm availability to a property prior to purchasing on the broadband provider's website. Providers may increase charges. The information is provided and maintained by Decision Technologies Limited. **This is indicative only and based on a 2-person household with multiple devices and simultaneous usage. Broadband performance is affected by multiple factors including number of occupants and devices, simultaneous usage, router range etc. For more information speak to your broadband provider.
Map data ©OpenStreetMap contributors.
