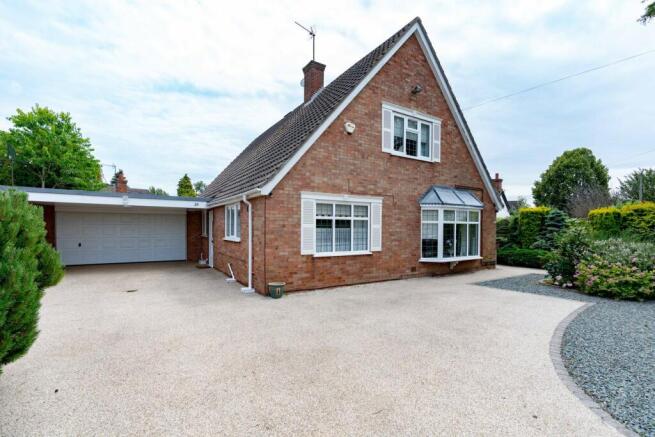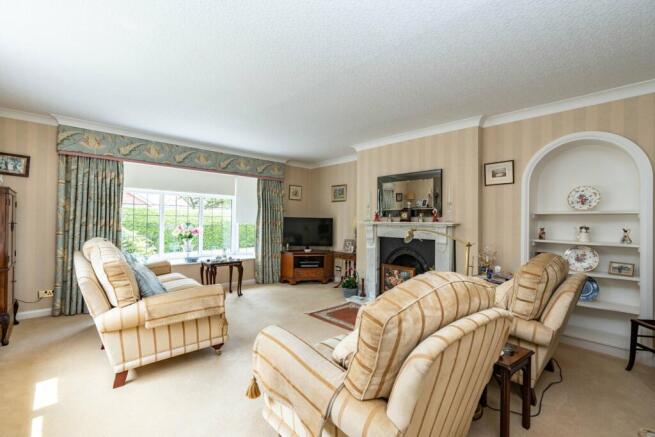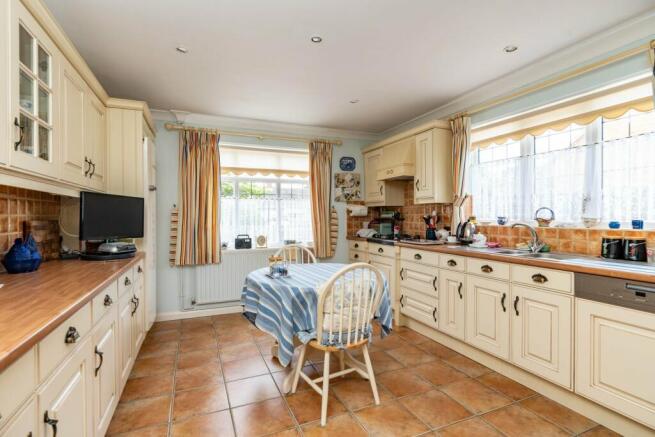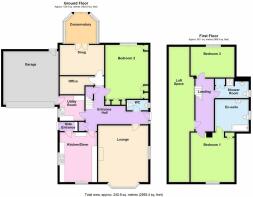
Allington Garden, Boston, PE21

- PROPERTY TYPE
Bungalow
- BEDROOMS
3
- BATHROOMS
2
- SIZE
Ask agent
- TENUREDescribes how you own a property. There are different types of tenure - freehold, leasehold, and commonhold.Read more about tenure in our glossary page.
Freehold
Key features
- Detached Chalet Bungalow
- Three bedrooms arranged over two floors
- Lounge, office, snug & conservatory
- Breakfast kitchen & utility
- Double garage and ample parking
- Enclosed garden to the rear
- Sought after location
- Close to Pilgrim Hospital and popular schools
- Master bedroom with en-suite bathroom
- Gas central heating, uPVC double glazing
Description
Situated in an extremely sought after residential area within convenient reach of both the town centre and Pilgrim Hospital, is this rather deceptive three bedroomed detached chalet bungalow offering versatile accommodation with two first floor double bedrooms with en-suite bathroom and separate shower room in addition to a good sized lounge and breakfast kitchen, utility room, snug, conservatory, office and ground floor bedroom. Externally there is ample parking, double garage and a fully enclosed rear garden. Benefitting from gas central heating and replacement uPVC double glazed windows and doors, this individual property is high recommended for viewing.
ACCOMMODATION
Entrance Hall
Having uPVC double glazed entrance door, radiator, telephone point, built-in double doored cloaks cupboard, staircase leading off with built-in cupboard beneath.
Cloakroom
Being fully tiled and fitted with a white suite comprising enclosed WC and pedestal hand basin.
Lounge
17' 10" x 15' 11" (maximum measurement including chimney breast) (5.44m x 4.85m)
Featuring a period style cast iron grate incorporating gas fire set in an ornamental fireplace surround, TV aerial point, radiator, windows to double aspect with attractive bow to the front elevation, shelved arched display recess.
Office
10' 6" x 5' 3" (maximum measurement) (3.20m x 1.60m)
With telephone point.
Snug
13' 11" x 9' 6" (4.24m x 2.90m)
Having radiator, uPVC double glazed French doors leading to: -
Conservatory
9' 9" (maximum measurement) x 9' 5" (maximum measurement) (2.97m x 2.87m)
Of uPVC double glazed construction complimented by a tiled floor and fitted blinds, together with sliding patio door leading to the rear garden.
Breakfast Kitchen
15' 10" x 11' 10" (4.83m x 3.61m)
Being well fitted with an excellent range of units comprising work surfaces complimented by tiled splashbacks and incorporating inset single drainer stainless steel sink unit, range of base cupboards and drawers complimented by matching wall mounted cupboards incorporating illuminated glass display cabinets, fridge housing, plumbing for dishwasher, Hotpoint gas stainless steel double oven set in housing unit, Neff stainless steel gas hob with fume extractor hood above, tiled floor, radiator, TV aerial point, recessed spotlighting to ceiling.
Side Entrance Lobby
With tiled floor, base and wall mounted storage cupboards, uPVC double glazed side entrance door, recessed spotlighting to ceiling.
Utility Room
8' 1" x 7' 9" (2.46m x 2.36m)
Having fully tiled walls and fitted work surfaces with inset single drainer stainless steel sink unit and storage cupboard beneath, matching wall mounted cupboards, plumbing for automatic washing machine, fridge space, radiator, recessed spotlighting to ceiling, integral door to garage.
Bedroom Two
17' 1" x 13' 10" (maximum measurement) (5.21m x 4.22m)
Featuring an extensive range of fitted bedroom furniture incorporating wardrobes, bedside drawer cabinets, dressing table, over bed lockers and storage drawers. Radiator, TV aerial point.
Stairs & Galleried First Floor Landing
Having digital central heating programmer, radiator, access to an extremely good sized and boarded eaves storage space with electric lighting.
Master Bedroom (front)
15' 10" (maximum measurement) x 13' 10" (4.83m x 4.22m)
Having built-in double doored wardrobe, radiator, TV aerial point, Fujitsu air conditioning unit.
En-Suite Bathroom
10' 10" x 10' 3" (maximum measurement) (3.30m x 3.12m)
Being fitted with a white suite comprising panelled bath with tiled splashback, vanity unit incorporating hand basin with tiled splashback, WC, heated towel rail, Velux window, access to roof space.
Bedroom Three
13' 10" x 9' 8" (4.22m x 2.95m)
Having radiator.
Shower Room
10' 2" x 5' 8" (maximum measurement including shower cubicle) (3.10m x 1.73m)
Having fully tiled walls and being fitted with a white suite comprising shower cubicle with Aqualisa shower unit, built-in furniture incorporating hand basin and enclosed WC, chrome heated towel rail, Velux window, recessed spotlighting to ceiling, built-in double doored airing cupboard housing the insulated hot water cylinder with immersion heater.
Exterior
The property is approached via double wrought iron gates over a neat resin driveway, providing parking and turning space, in addition to access to the:-
Adjoining Double Garage
17' 6" (width) x 16' 10" (length) (5.33m x 5.13m)
Having electric remote rollover door with an approximately 9ft deep front canopy providing covered access from the side entrance door, served by external lighting. Internally there is fluorescent strip lighting together with numerous power points, water softener, Worcester wall mounted gas central heating boiler, integral personnel door and further personnel door leading to the rear garden.
The front is enclosed by an established mature hedge to the frontage and features well stocked shrub borders, exterior lighting, cold water tap and bin enclosure.
A side gate and path provide access to what is a good sized and fully enclosed rear garden, principally laid to lawn, with borders stocked with a variety of flowers and shrubs, served by exterior security lighting and cold water tap. In addition there is a paved patio together with timber and felt garden shed and aluminium framed greenhouse.
Timber Summerhouse
9' 11" x 9' 11" (3.02m x 3.02m)
Set to its own semi circular paved patio.
Services
Mains water, electricity, gas and drainage are connected to the property. The property is served by a gas central heating system and is fitted with uPVC double glazed windows and doors. A security alarm is also installed.
Reference
26483415/29062023/TRY
Brochures
Brochure 1- COUNCIL TAXA payment made to your local authority in order to pay for local services like schools, libraries, and refuse collection. The amount you pay depends on the value of the property.Read more about council Tax in our glossary page.
- Band: E
- PARKINGDetails of how and where vehicles can be parked, and any associated costs.Read more about parking in our glossary page.
- Yes
- GARDENA property has access to an outdoor space, which could be private or shared.
- Yes
- ACCESSIBILITYHow a property has been adapted to meet the needs of vulnerable or disabled individuals.Read more about accessibility in our glossary page.
- Ask agent
Allington Garden, Boston, PE21
Add an important place to see how long it'd take to get there from our property listings.
__mins driving to your place
Get an instant, personalised result:
- Show sellers you’re serious
- Secure viewings faster with agents
- No impact on your credit score
Your mortgage
Notes
Staying secure when looking for property
Ensure you're up to date with our latest advice on how to avoid fraud or scams when looking for property online.
Visit our security centre to find out moreDisclaimer - Property reference 26483415. The information displayed about this property comprises a property advertisement. Rightmove.co.uk makes no warranty as to the accuracy or completeness of the advertisement or any linked or associated information, and Rightmove has no control over the content. This property advertisement does not constitute property particulars. The information is provided and maintained by Sharman Burgess, Boston. Please contact the selling agent or developer directly to obtain any information which may be available under the terms of The Energy Performance of Buildings (Certificates and Inspections) (England and Wales) Regulations 2007 or the Home Report if in relation to a residential property in Scotland.
*This is the average speed from the provider with the fastest broadband package available at this postcode. The average speed displayed is based on the download speeds of at least 50% of customers at peak time (8pm to 10pm). Fibre/cable services at the postcode are subject to availability and may differ between properties within a postcode. Speeds can be affected by a range of technical and environmental factors. The speed at the property may be lower than that listed above. You can check the estimated speed and confirm availability to a property prior to purchasing on the broadband provider's website. Providers may increase charges. The information is provided and maintained by Decision Technologies Limited. **This is indicative only and based on a 2-person household with multiple devices and simultaneous usage. Broadband performance is affected by multiple factors including number of occupants and devices, simultaneous usage, router range etc. For more information speak to your broadband provider.
Map data ©OpenStreetMap contributors.








