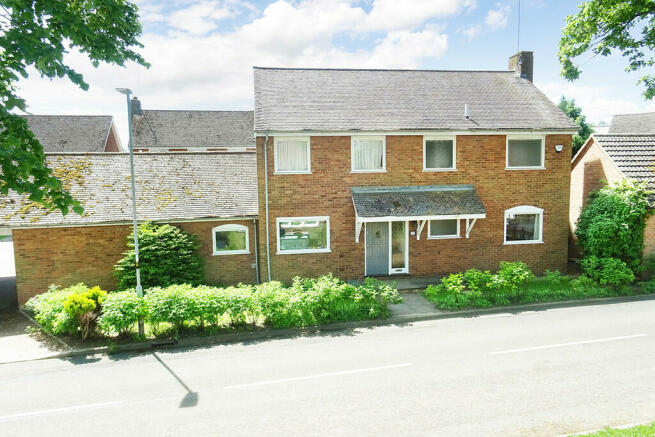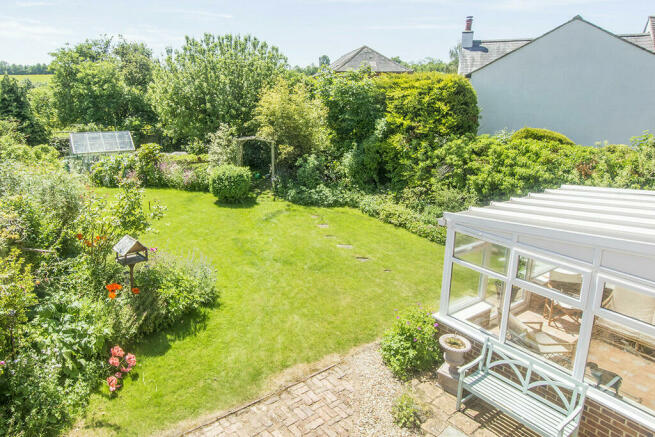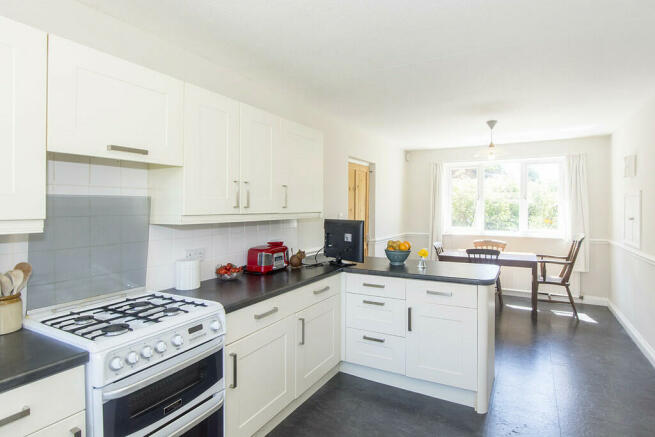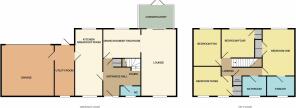Main Street, Great Bowden

- PROPERTY TYPE
Detached
- BEDROOMS
4
- BATHROOMS
2
- SIZE
Ask agent
- TENUREDescribes how you own a property. There are different types of tenure - freehold, leasehold, and commonhold.Read more about tenure in our glossary page.
Freehold
Key features
- Garage
- Village Location
- Conservatory
- Utility Room
- Large Garden
- Bright Kitchen & Dining Room
Description
ENTRANCE HALL 13' 02" x 13' 04" (4.01m x 4.06m) A larger than average entrance hall providing the perfect space to greet guests and welcome them into your home.
Entrance is via a wooden front door with storm porch over and there are stairs rising to the first floor, a handy sizeable under-stairs storage cupboard (with lighting), a radiator, an internet and telephone point and a wall mounted thermostat.
KITCHEN/DINING ROOM 22' 11" x 9' 07" (6.99m x 2.92m) The kitchen and dining area is a bright and open plan space with kitchen to one end and dining area to the other. The kitchen has a range of wall and base units with a Cannon double oven and four ring gas hob with overhead extractor hood, space and power for a freestanding fridge/freezer, space and power/plumbing for a dishwasher, a one and a half bowl single drainer ceramic sink and tiled splashbacks.
This room is dual aspect with a UPVC window overlooking the rear garden and a wooden window to the front. The dining area has a service hatch to the adjoining room, a radiator, a mid-level picture rail and an internet point.
UTILITY ROOM 17' 07" x 6' 11" (5.36m x 2.11m) The utility spans almost the entire length of the property as is like another kitchen in itself! There are a range of wall and base units, space and power/plumbing for several automatic appliances, a one and a half bowl single drainer sink, tiled splashbacks, a wooden window overlooking the front elevation, a wooden door leading to the rear garden, access into the garage, an ideal boiler, a wall mounted alarm unit and a hatch to the storage loft above.
LOUNGE 12' 11" x 12' 00" (3.94m x 3.66m) The lounge is another dual aspect space with a wooden window overlooking the front elevation and UPVC sliding doors leading on to the rear conservatory allowing the South facing light to flood the room. There are two television points, a gas fire with wooden surround and marble mantel, a radiator and an open plan arrangement to the additional sitting room.
SITTING ROOM 13' 03" x 8' 09" (4.04m x 2.67m) Currently used as an additional sitting room, this room can be used as the formal dining room also. There is a service hatch through from the kitchen, a radiator, a UPVC window overlooking the garden and dimmer controlled lighting.
CONSERVATORY 12' 03" x 12' 02" (3.73m x 3.71m) A fantastic addition to this property is the conservatory that really makes the most of the south facing aspect and beautiful gardens. There are UPVC windows to all exterior elevations, double doors flowing out onto the rear garden, two wall mounted lights and tiled flooring.
WC 7' 01" x 3' 07" (2.16m x 1.09m) The WC has a modern finish with a low-level WC, a vanity sink with cupboard unit under, a chrome heated towel rail, wood effect flooring and a wooden frosted window,
FIRST FLOOR LANDING 13' 03" x 5' 11" (4.04m x 1.8m) With stairs rising from the ground floor, a hatch to the loft space (with pull-down ladder and electric lighting) and access to a sizeable airing cupboard housing the hot water cylinder.
BEDROOM ONE 15' 01" x 11' 02" (4.6m x 3.4m) The master bedroom is beautiful and bright with fantastic views over to the farmers' fields beyond where livestock currently graze. The master has a built-in wardrobe, a radiator, a UPVC window to the rear and access to the dedicated ensuite bathroom.
ENSUITE 9' 08" x 6' 11" (2.95m x 2.11m) The ensuite bathroom has part panelling to the walls, a panelled bath with shower attachment, a pedestal wash hand basin, a low level WC, a radiator and a frosted wooden window.
BEDROOM TWO 11' 11" x 9' 11" (3.63m x 3.02m) The second bedroom has a UPVC window overlooking the rear garden, built-in wardrobes and drawer units, a television point and a radiator.
BEDROOM THREE 13' 06" x 10' 02" (4.11m x 3.1m) The third bedroom has two wooden windows overlooking the front elevation, a fitted wardrobe and a radiator.
BEDROOM FOUR 11' 01" x 8' 09" (3.38m x 2.67m) The final bedroom is another double and has a built-in wardrobe, a UPVC window overlooking the rear garden and a radiator.
BATHROOM 8' 05" x 6' 11" (2.57m x 2.11m) The bathroom has beautifully ornate tiling to the walls, a shower enclosure with wall mounted Triton electric shower and shower attachment, a panelled bath, a fitted storage cupboard, a pedestal wash hand basin, a radiator, a wooden frosted window and a low-level WC.
DOUBLE GARAGE 18' 01" x 17' 10" (5.51m x 5.44m) A brilliant space that can be used how you see fit. There is an electric automatic garage door, lighting, power and access into the main house via the utility room.
OUTSIDE The property has a beautiful frontage with a tidy front garden that spans the full length of the property. The front garden is mostly laid to lawn with an array of plants as borders. There is a hard standing path leading to the front door sheltered by a storm porch. There is off road parking for two vehicles and a sizeable double garage.
The rear garden is a truly enchanting space where you could really lose track of time! There are no harsh, angular lines as the garden has been cleverly landscaped to follow more natural curves with the flowerbeds guiding you under the timber archway to the back of the garden. There you will discover a fantastic array of fruit and vegetable patches bearing many fruit and veg including strawberries, gooseberries and beans. The walled border allows you to see over into the fields beyond where livestock graze and you can lose yourself in the village feel! The garden is south facing and you are surrounded by sweet smelling roses, poppies and many more. The mature apple tree will catch your eye immediately and with a bench surrounding the trunk, it would make the ideal spot for a morning coffee!
Brochures
Brochure 2021- COUNCIL TAXA payment made to your local authority in order to pay for local services like schools, libraries, and refuse collection. The amount you pay depends on the value of the property.Read more about council Tax in our glossary page.
- Band: F
- PARKINGDetails of how and where vehicles can be parked, and any associated costs.Read more about parking in our glossary page.
- Garage,Off street
- GARDENA property has access to an outdoor space, which could be private or shared.
- Yes
- ACCESSIBILITYHow a property has been adapted to meet the needs of vulnerable or disabled individuals.Read more about accessibility in our glossary page.
- Ask agent
Main Street, Great Bowden
NEAREST STATIONS
Distances are straight line measurements from the centre of the postcode- Market Harborough Station0.9 miles
About the agent
Nobody is better placed to sell your property!
• Leading Independent Estate Agent
• Superb Town Centre Location
• Open Seven Days A Week
• Established For Over 20 Years
• Competitive Selling Costs
• Recognised Market Leaders
• Dynamic, Motivated Sales Team
• Exceptional Customer Service
• Exciting, Modern Marketing Approach
• Free Valuations – No Sale, No Charge
Industry affiliations



Notes
Staying secure when looking for property
Ensure you're up to date with our latest advice on how to avoid fraud or scams when looking for property online.
Visit our security centre to find out moreDisclaimer - Property reference 100976003099. The information displayed about this property comprises a property advertisement. Rightmove.co.uk makes no warranty as to the accuracy or completeness of the advertisement or any linked or associated information, and Rightmove has no control over the content. This property advertisement does not constitute property particulars. The information is provided and maintained by Cooper Estates, Market Harborough. Please contact the selling agent or developer directly to obtain any information which may be available under the terms of The Energy Performance of Buildings (Certificates and Inspections) (England and Wales) Regulations 2007 or the Home Report if in relation to a residential property in Scotland.
*This is the average speed from the provider with the fastest broadband package available at this postcode. The average speed displayed is based on the download speeds of at least 50% of customers at peak time (8pm to 10pm). Fibre/cable services at the postcode are subject to availability and may differ between properties within a postcode. Speeds can be affected by a range of technical and environmental factors. The speed at the property may be lower than that listed above. You can check the estimated speed and confirm availability to a property prior to purchasing on the broadband provider's website. Providers may increase charges. The information is provided and maintained by Decision Technologies Limited. **This is indicative only and based on a 2-person household with multiple devices and simultaneous usage. Broadband performance is affected by multiple factors including number of occupants and devices, simultaneous usage, router range etc. For more information speak to your broadband provider.
Map data ©OpenStreetMap contributors.




