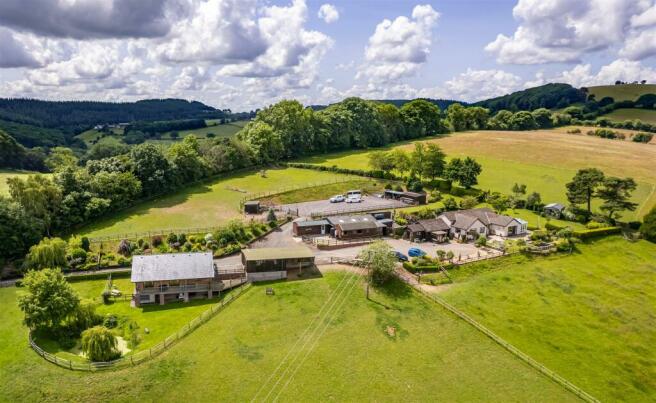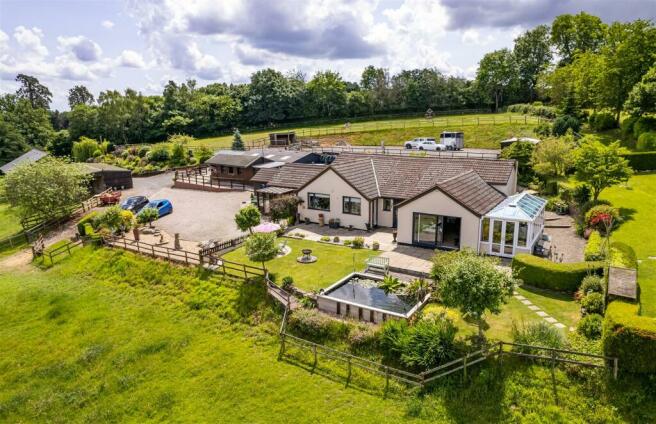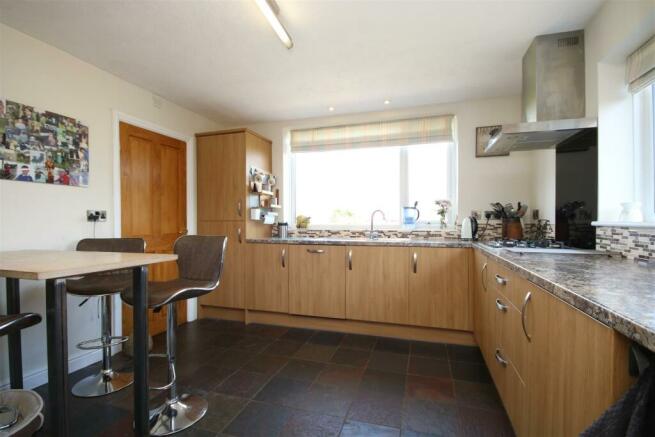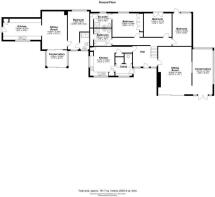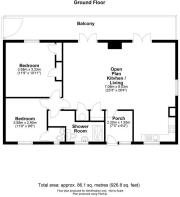Warden Road, Presteigne

- PROPERTY TYPE
Country House
- BEDROOMS
4
- BATHROOMS
3
- SIZE
Ask agent
- TENUREDescribes how you own a property. There are different types of tenure - freehold, leasehold, and commonhold.Read more about tenure in our glossary page.
Freehold
Key features
- A delightful rural holding found on the edge of Presteigne
- Set in approximately 4.54 acres
- Excellent equine facilities including stables, manége and paddocks
- Separate 2 bed holiday accommodation
- Beautiful rural location with delightful views
Description
Description - Harley Farm is a delightful rural property found on the edge of Presteigne, a popular rural market town. Overall, the property is set in approximately 4.54 acres including stabling, a manége, delightful gardens and paddocks.
Location - Presteigne is a popular borders town with an excellent range of local services and facilities including both primary and secondary education, a medical centre, and a church as well as a variety of café’s restaurants, pubs and supermarkets.
The area around the Lugg Valley is well known for its stunning scenery and is close to a wide range of recreational activities including the nearby Wye Valley and Radnor Hills, both of which offer an array of riding, walking and outdoor activities.
Further afield the market town of Knighton is a popular destination and the cathedral city of Hereford offers the nearest mainline railway links.
Accommodation - The property is entered through the front door into an entrance hallway. Immediately to the right is a sitting room with sliding doors opening to the beautiful views and a further set of doors leading into the conservatory with an outlook over the garden. From the hallway to the left is a corridor with a useful storage cupboard and a door into the kitchen with fitted kitchen units, an electric oven, hob, sink and an outlook to two aspects including the delightful views. A further door leads into the utility room with a useful cupboard and separate w.c. The utility also has a door to the outside. From the entrance hall there are steps up giving access to three double bedrooms with the main bedroom having an en-suite shower room and wardrobes. The family bathroom is of generous proportion with a paneled bath, separate shower cubicle, close coupled w.c. and handbasin, there is also a useful cupboard. From a separate entrance there is access into The Annexe (which is in addition to the holiday let). The annex comprises a sitting room with a stove, a conservatory, a double bedroom with en-suite shower room, generous kitchen with electric oven and hob, sink and windows out over to the delightful views.
Holiday Lodge - The Annexe - This useful holiday let has been providing an excellent income for the current owners and appears to be very popular. Overall, it comprises an entrance hall leading into the exceptional generous sitting room with two doors out onto the balcony with outlooks over the far-reaching views. Incorporated into the sitting room there is a dining area and kitchen which is well equipped with electric oven and hob with drainer sink and fridge freezer, two cupboards one of which for storage and the second cupboard contains the battery supplied by the solar panels. From the sitting room a door leads through to the two double bedrooms, one of which has a separate toilet and sink and a bathroom with a shower cubicle, wash hand basin and w.c.
Outside - The property is approached from Warden Road onto the private driveway giving the property an excellent feeling of privacy, a generous driveway and parking area, adjacent to the driveway there is a double carport 7.04 m x 7.06m with a separate garden store and further open sided barn to rear. There is an outside utility room 3.48m x 2.64m and a further store 3.49m x 2.57m with power and light. The main stable block barn is 10.96m x 11.06m comprising five loose boxes in an American Barn system with separate feed and rug store and two further former stables one of which is currently used as a workshop and the other a tack room.
The paddocks extend to below and above the house in three enclosures and a manége measuring 60m x 20m with an all-weather surface and adjacent to the manége is a garage 5.40 x 3.74m with an open sided store area to the rear. The gardens are mainly to the front, rear and side of the house with a koi pond to the front terrace and archway to the side garden with is mainly laid to lawn with a summer house and a gravel garden to the rear, also with raised beds and a further kennel and run area. The holiday let has its own contained garden with a pond all of which looks out of the stunning far-reaching views.
Tenure - Freehold with vacant possession upon completion.
Council Tax Band - Harley Farm - Powys Council Band “G”.
The Lodge – Current rateable value 1st April 2023 to 31st March 2024 £2,450
Services - We are advised that the property is connected to mains electricity, mains water and private drainage. The main house has oil-fired central heating and solar panels. The holiday lodge is heated by electric panel heaters, combined with solar panels and a storage battery. Please note the services and service installations have not been tested.
Directions - From the centre of Presteigne proceed out of the town towards Norton and Discoed and just after leaving the town take the left hand turning into Warden Road and bare right on Warden Road. Continue uphill and turn left into the dead-end road where the property will be found at the end of this lane.
What3words://agency.salon.firmer
Viewing And Contact Details - All viewings must be arranged through the sole selling agents Sunderlands.
Contact tel:
Office opening hours: Mon-Fri 9.00-17.00 Sat 9.00-12.00
Out of hours contact: Harry Aldrich-Blake
Brochures
Harley Farm Brochure.pdfBrochure- COUNCIL TAXA payment made to your local authority in order to pay for local services like schools, libraries, and refuse collection. The amount you pay depends on the value of the property.Read more about council Tax in our glossary page.
- Band: G
- PARKINGDetails of how and where vehicles can be parked, and any associated costs.Read more about parking in our glossary page.
- Yes
- GARDENA property has access to an outdoor space, which could be private or shared.
- Yes
- ACCESSIBILITYHow a property has been adapted to meet the needs of vulnerable or disabled individuals.Read more about accessibility in our glossary page.
- Ask agent
Warden Road, Presteigne
Add an important place to see how long it'd take to get there from our property listings.
__mins driving to your place
Get an instant, personalised result:
- Show sellers you’re serious
- Secure viewings faster with agents
- No impact on your credit score
Your mortgage
Notes
Staying secure when looking for property
Ensure you're up to date with our latest advice on how to avoid fraud or scams when looking for property online.
Visit our security centre to find out moreDisclaimer - Property reference 32449861. The information displayed about this property comprises a property advertisement. Rightmove.co.uk makes no warranty as to the accuracy or completeness of the advertisement or any linked or associated information, and Rightmove has no control over the content. This property advertisement does not constitute property particulars. The information is provided and maintained by Sunderlands, Hay-on-wye. Please contact the selling agent or developer directly to obtain any information which may be available under the terms of The Energy Performance of Buildings (Certificates and Inspections) (England and Wales) Regulations 2007 or the Home Report if in relation to a residential property in Scotland.
*This is the average speed from the provider with the fastest broadband package available at this postcode. The average speed displayed is based on the download speeds of at least 50% of customers at peak time (8pm to 10pm). Fibre/cable services at the postcode are subject to availability and may differ between properties within a postcode. Speeds can be affected by a range of technical and environmental factors. The speed at the property may be lower than that listed above. You can check the estimated speed and confirm availability to a property prior to purchasing on the broadband provider's website. Providers may increase charges. The information is provided and maintained by Decision Technologies Limited. **This is indicative only and based on a 2-person household with multiple devices and simultaneous usage. Broadband performance is affected by multiple factors including number of occupants and devices, simultaneous usage, router range etc. For more information speak to your broadband provider.
Map data ©OpenStreetMap contributors.
