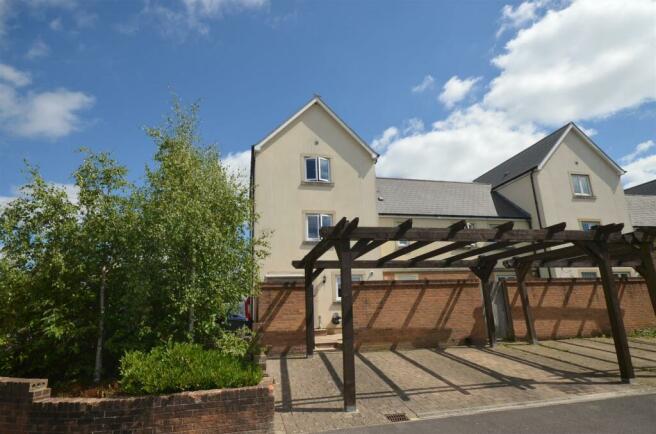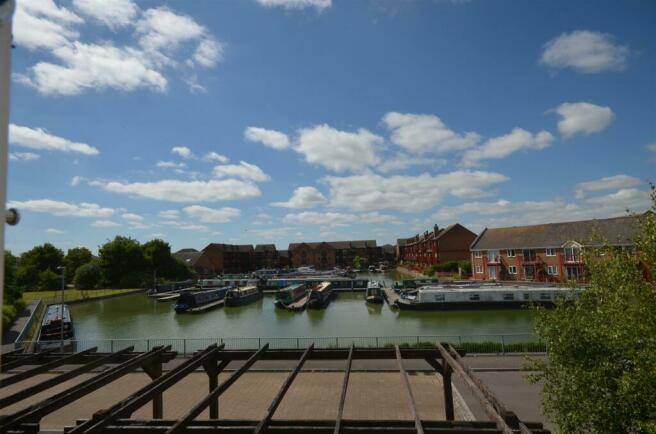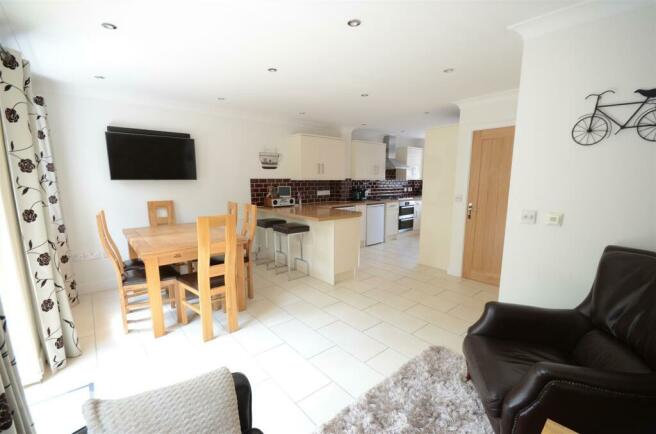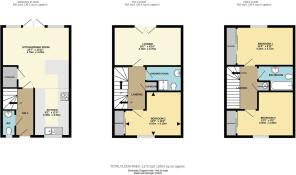
The Slipway, Staverton, Nr Trowbridge

- PROPERTY TYPE
End of Terrace
- BEDROOMS
3
- BATHROOMS
2
- SIZE
Ask agent
- TENUREDescribes how you own a property. There are different types of tenure - freehold, leasehold, and commonhold.Read more about tenure in our glossary page.
Freehold
Key features
- Superb Three Bedroom End Terraced Town House
- Double Bedrooms with Built In Wardrobes
- Refitted Open Plan Kitchen/Dining/Sitting Room
- First Floor Lounge with Juliet Balcony
- Refitted Shower Room & Family Bathroom
- Gas Central Heating & PVCu Double Glazed
- Secure Court Yard Garden
- EPC Rating C
- Parking For 3 Cars
Description
Situation - This outstanding home is situated in a dream waterside location overlooking Staverton Marina at the front and adjoining the Kennet & Avon canal at the rear which offers unlimited opportunities for walking, cycling or canoeing. Staverton is also well served by a Premier Convenience Store and a local Post Office and general store within easy walking distance.
Staverton is situated on the Northern outskirts of Trowbridge which is the County Town of Wiltshire. Trowbridge offers great shopping facilities with numerous Supermarkets, The Shires covered shopping centre and the Gateway with many restaurants, leisure facilities including a multiplex cinema and sports centre. Trowbridge also has a main line rail station with links to Bath, Bristol, London and across the South West. There is also an extensive number of schools available in Trowbridge to cover all age groups.
The property itself is also well situated to offer easy access by road to the nearby picturesque town of Bradford on Avon, Bath and onto other surrounding centres including Swindon & Bristol via the M4 motorway.
Description - Well presented three bedroom end terrace town house which has been tastefully redesigned and reconfigured with spacious accommodation over three floors. The house is situated in the most idyllic waterside location overlooking Staverton Marina at the front and adjoining the Kennet & Avon canal at the rear. The property has been beautifully modernised by the current owners and features accommodation including an entrance hall, cloakroom and an amazing open plan refitted kitchen/dining/sitting room with underfloor heating, French doors and windows that open onto a small rear paved patio area at the rear, There is a spacious sitting room on the first floor with a Juliet balcony to the rear , three double bedrooms with built in wardrobes, shower room, family bathroom, gas central heating, PVCu double glazed windows and two feature fitted light tunnels on the second floor landing to provide extra natural light. The internal doors have been updated throughout 2023.
The house further boasts a private sunny paved courtyard garden at the front which is enclosed by wall and timber fencing. In addition there is a raised walled border with various trees and shrubs and block paved parking for two cars at the front under a timber built construction, with an additional third parking space adjoining the property situated directly to the far side of the raised shrub border. At the rear of the house there is a small courtyard paved area bound by a dwarf brick built wall, which adjoins part of the canal bank area of the Kennet & Avon canal, which is lawned and screened from the tow path by mature trees and shrubs.
Directions - From the centre of Trowbridge proceed along Seymour Road continuing straight ahead at roundabout onto Canal Road. At the next roundabout take the first exit onto Hammond Way, continue to the first left off the next roundabout leading over the canal. At the next roundabout take the third exit and immediately take the first right hand turn into The Slipway. The property can be found towards the end of the cul de sac on the right hand side.
Accommodation -
Entrance Hall - Part triple glazed front door to the entrance hall. Entrance hall with tiled flooring. Radiator.
Cloakroom - With a white suite comprising low level WC and pedestal wash hand basin. Tiled flooring. Radiator. PVCu double glazed window to front.
Kitchen Area - 3.34m x 2.49m - A superb refitted Howdens kitchen with an extensive range of cream fronted base units and wall cupboards featuring two double "larder" cupboards, with a ceramic double bowl sink unit with mixer taps over, laminate work surface areas and tiled splash backs and incorporating a built in double AEG oven, four ring gas hob unit, and a stainless steel extractor hood over. Wall mounted Glow worm gas boiler. Tiled flooring with electric underfloor heating. Space for under counter fridge & freezer. Breakfast bar. Inset LED down lights with dimmer switch control. PVCu double glazed window to front. Open way to dining/sitting area.
Dining/Sitting Room - 4.25m x 4.75m - Understairs storage cupboard. Two double radiators. Tiled flooring. PVCu double glazed French doors and windows each side to rear patio. Inset LED down lights controlled by dimmer switch. Under floor electric heating.
First Floor Landing - Built in storage cupboard and stairs to the second floor.
Lounge - 4.76m x 2.70m - PVCu double glazed French doors to Juliet balcony. Engineered Oak flooring. Radiator. Inset LED down lights with dimmer switch control.
Shower Room - Corner shower cubicle with thermostatic shower, low level WC and pedestal wash hand basin. Tiled flooring. Extractor fan. Shaver socket. Radiator. LED down lights. Attractive part tiled walls.
Bedroom Two - 3.10m x 2.63m - PLUS 6'1" x 4'8" (1.85m x 1.42m Measured to front of fitted in wardrobe)
Fitted double wardrobe with sliding doors, shelving and hanging space and drawers unit. Radiator. Two inset LED down lights. PVCu double glazed window to front with lovely views across Staverton Marina.
Second Floor Landing - Built in shelved airing cupboard with hot water cylinder and immersion heater. Access to roof space which is part boarded with ladder & light. Two feature light tunnels providing natural light to the landing and the landing below.
Bedroom One - 4.10m x 2.72m - With a fitted treble wardrobe with sliding doors, shelving, hanging space and a fitted drawers unit. PVCu double glazed window to rear overlooking the canal. Three inset LED downlights. Radiator.
Bathroom - With a white suite panelled bath with mixer taps and shower attachment over, shower screen, low level WC and pedestal wash hand basin. "Karndean" flooring. Radiator. Extractor fan. Shaver socket and LED down lights.
Bedroom Three - 2.80m x 2.62m - PLUS 4'5" x 4'0 (1.34m x 1.21m measured to front of fitted wardrobes)
Fitted double wardrobe with sliding doors, shelving, hanging space and fitted drawers unit. Radiator. PVCu double glazed window to front overlooking the Marina. LED downlights.
Externally -
Front Garden - To the front of the property are two block paved parking spaces with a timber built structure over. In addition, there is another block paved parking space which is situated immediately the other side of a raised brick built border with shrubs and trees. The main area of front garden itself is a paved private courtyard garden being enclosed by a brick wall and wooden panel fencing. The garden is accessed via a timber gate from the two parking spaces and also offers a garden store, lantern light and tap.
Rear Garden - There is a small two stone width patio to the rear of the property which is accessed from the kitchen/dining/sitting room. The patio is bound by a dwarf brick wall that adjoins an area of grass with a screen of trees & bushes which form part of the canal bank (NOT OWNED).
Tenure - Freehold with vacant possession on completion
Council Tax - The property is in Band D with the amount payable for 2024/25 being £2204.34
Services - Main services of gas, electricity, water and drainage are connected. Central heating is from the gas fired boiler (not tested by Chase Buchanan).
Viewings - To arrange a viewing please call 01225-341504 or email .
Code - 10968 26/03/2024
Brochures
The Slipway, Staverton, Nr TrowbridgeCouncil TaxA payment made to your local authority in order to pay for local services like schools, libraries, and refuse collection. The amount you pay depends on the value of the property.Read more about council tax in our glossary page.
Band: D
The Slipway, Staverton, Nr Trowbridge
NEAREST STATIONS
Distances are straight line measurements from the centre of the postcode- Trowbridge Station1.3 miles
- Bradford-on-Avon Station2.1 miles
- Avoncliff Station3.3 miles
About the agent
Chase Buchanan has provided exceptional property services for over 30 years.
Our highly experienced, professional staff are on hand to help whether you are looking to buy, sell, let or rent. The teams' vast experience means we are able to assist our clients and provide a first-class service from start to finish. With over 15 well located, long established branches we are the number one choice across the South West of England and South West London.</
Notes
Staying secure when looking for property
Ensure you're up to date with our latest advice on how to avoid fraud or scams when looking for property online.
Visit our security centre to find out moreDisclaimer - Property reference 32446362. The information displayed about this property comprises a property advertisement. Rightmove.co.uk makes no warranty as to the accuracy or completeness of the advertisement or any linked or associated information, and Rightmove has no control over the content. This property advertisement does not constitute property particulars. The information is provided and maintained by Chase Buchanan, Trowbridge. Please contact the selling agent or developer directly to obtain any information which may be available under the terms of The Energy Performance of Buildings (Certificates and Inspections) (England and Wales) Regulations 2007 or the Home Report if in relation to a residential property in Scotland.
*This is the average speed from the provider with the fastest broadband package available at this postcode. The average speed displayed is based on the download speeds of at least 50% of customers at peak time (8pm to 10pm). Fibre/cable services at the postcode are subject to availability and may differ between properties within a postcode. Speeds can be affected by a range of technical and environmental factors. The speed at the property may be lower than that listed above. You can check the estimated speed and confirm availability to a property prior to purchasing on the broadband provider's website. Providers may increase charges. The information is provided and maintained by Decision Technologies Limited. **This is indicative only and based on a 2-person household with multiple devices and simultaneous usage. Broadband performance is affected by multiple factors including number of occupants and devices, simultaneous usage, router range etc. For more information speak to your broadband provider.
Map data ©OpenStreetMap contributors.





