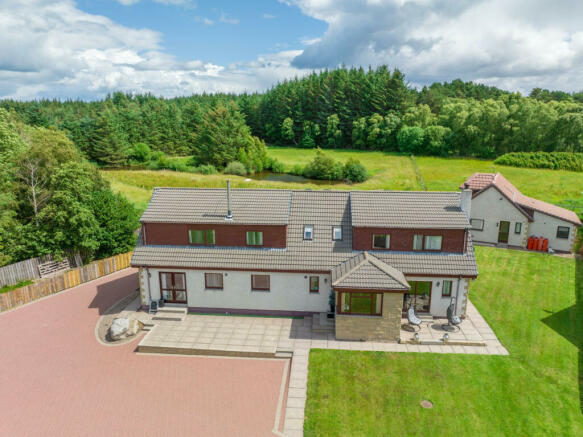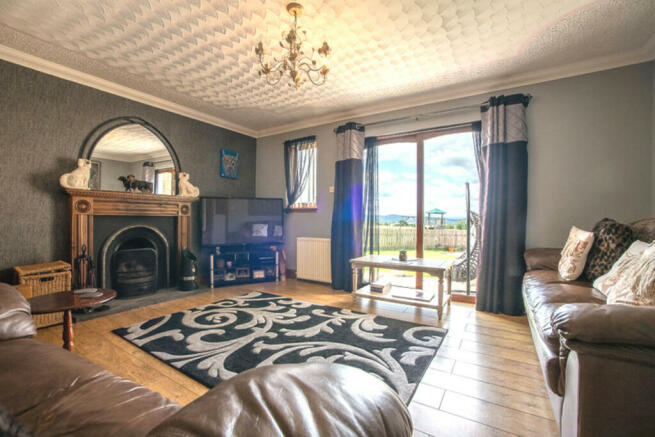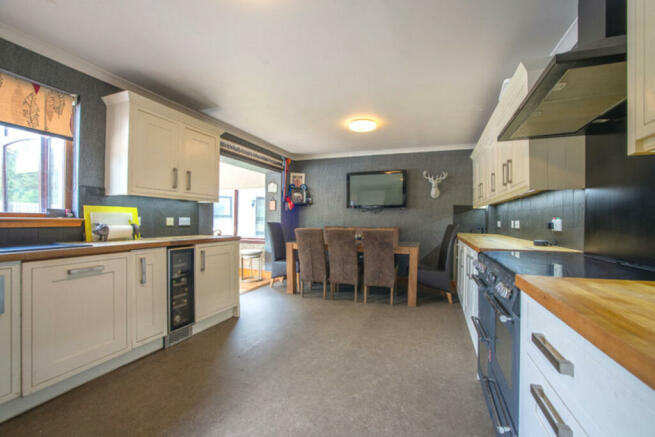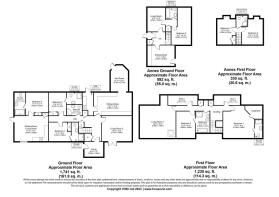Upper Myrtlefield, Inverness, IV2 5BX

- PROPERTY TYPE
Country House
- BEDROOMS
5
- BATHROOMS
6
- SIZE
Ask agent
- TENUREDescribes how you own a property. There are different types of tenure - freehold, leasehold, and commonhold.Read more about tenure in our glossary page.
Ask agent
Key features
- Large five bedroom detached family home
- Four ensuite bedrooms and two further bathrooms
- Large kitchen diner
- Two lounges
- Sunroom
- Oil fired central heating
- Separate detached holiday cottage
- Lots of off-street parking
- Home report available on request
- Accompanied viewings by appointment 7 days a week
Description
Before stepping foot on the property, it is easy to see it has real class and elegance, and its location, nestled in the heart of open countryside, offers exquisite views across fields and to the Moray Firth and Black Isle. This is a large property, even before adding the charming detached annexe that makes this delightful house so unique and desirable.
Constructed in 1994, Westview House offers a substantial one-and-a-half-storey villa. Its large entrance hall with timber joinery and flooring in warm woods creates a welcoming and impressive entrance offset by a fabulous design. This sets the scene for a property with discerning aesthetics and five-star-worthy layouts and accommodations.
A large living room decorated in contemporary greys and whites benefits from an open fireplace and large French windows that open onto a sheltered patio and lawn. The dining kitchen echoes the styling of the living room with greys and whites, a mixture of wooden work surfaces and a range-style oven and hob. With an adjoining spacious utility room, the generous kitchen offers a wide galley layout, space for a large dining table, and plentiful cabinets, making it ideal for the larger-scale storage and food preparation necessary for bed and breakfast accommodation or a home for an extended family.
The comfort and amenity of the dining kitchen is further enhanced by the adjacent sunroom, a delightfully light-filled space that gives scope to enjoy the views of the garden and beyond all year round. Westview House has five beautiful bedrooms, three on the ground floor and two on the first floor, offering the potential of accessible accommodation should the new owner choose to utilise the benefits of the property as an attractive destination for holidaymakers. The three ground-floor bedrooms each have an ensuite shower room and there is also a separate bathroom with a luxurious spa bath. The ground floor is completed with a generously proportioned living room and kitchenette, providing additional self-catering accommodation or a granny flat if desired.
On the first floor, there are two more substantial bedrooms, each beautifully finished. Both bedrooms have an en-suite shower room, and one has an attached dressing room. There are also two studies and another family bathroom, elegantly designed in striking black and white as well as another spacious living room which could easily be converted to a bedroom if so desired.
The views from the both floors are magnificent, which again sets this remarkable property apart. However, the standard of decoration and the generous and opulent layout throughout make Westview House a desirable residence or business opportunity.
The detached annexe is a beautiful addition to this property and offers a substantial building in its own right. Ideal for use as a separate guest or holiday accommodation or a cottage for family members, this lovely house is a simpler version of the main house but retains the quality and attention to detail evident elsewhere throughout the property.
A living room, kitchen, bedroom and bathroom are found on the ground floor and offer clean and spacious rooms that enjoy great views and plenty of room. The ground floor bedroom is spacious enough to sleep four, making the overall accommodation in this building alone suitable for eight people. Upstairs, there are two further bedrooms and a shower room.
Outside, extensive gardens are laid with lawns and gravel and enclosed in timber fencing. There are plenty of areas where guests or family can retreat in relative privacy, should they choose. This amazing property offers considerable opportunities as a luxurious bed and breakfast venture or as a large and comfortable family home. Westview House has been beautifully finished and immaculately kept, it offers masses of space to relax, entertain, or welcome friends, family and guests and its layout makes it a comfortable property, that retains its personality and sense of homeliness. This is definitely one to view as early as possible.
ABOUT MYRTLEFIELD AND NAIRNSIDE
Just 15 minutes drive from the centre of Inverness and nine minutes from Culloden, the hamlets of Myrtlefield and Nairnside are two small areas between Culloden Moor and Bogain. Set in the middle of woodland, moorland and agricultural holdings, they are in the ancient settlement of Strathnairn.
While it can still be considered within the boundaries of Inverness or Culloden, these two hamlets each have distinct enough character to warrant a description of their own.
The strong agricultural heritage and the backdrop of Drummossie Moor give the hamlets a rich rural identity, lending the area a feel of exclusivity and refinement. Its older connections with Cawdor, Culloden and the wider Strathnairn communities and its clans accentuate Myrtlefield and Nairnside’s Scottish history, further reinforced by its iconic landscape and extensive wildlife.
While services do not feature highly in the hamlets in this area, their location between Inverness and Culloden means a wide choice of nearby medical centres, dentists, retail areas, and provisions are available locally. There are primary and secondary schools in Culloden and Inverness, and a school bus goes to Culloden Academy. Inverness Airport is 17 minutes away, with good road and bus access.
GENERAL INFORMATION:
Services: Mains Water, Electric & Gas
Council Tax Band: G
EPC Rating: D (64)
Entry Date: By mutual consent
Home Report: Available on request.
Viewings: Accompanied by agent by appointment only.
INCLUDED IN THE SALE:
All floor coverings curtains and blinds and all white goods in the kitchen.
ANTI MONEY LAUNDERING LEGISLATION
As with all Estate Agents, Hamish is subject to Anti Money Laundering Regulations. These regulations require us as selling agents, to perform various checks on the property buyers and any offer presented to us must be accompanied by the current address, date of birth, and of proof of funds for all purchasers and of any family members who may be gifting deposits. From time to time, certified photographic evidence of the buyer’s identity and proof of address may also be required. We are unable to progress any sale to completion, until these requirements have been fully satisfied.
INTEREST:
It is important your solicitor notifies this office of your interest otherwise the property may be sold without your knowledge. Hamish strongly recommend that you discuss any particular points regarding the property which are likely to affect your interest in the property with them prior to viewing. Interested parties are advised to notify their interest, in writing, with Hamish as a closing date for offers may be set. The seller reserves the right to accept an offer made privately prior to any closing date and further, the seller is not bound to accept the highest, or indeed, any offer. These particulars, whilst believed to be correct do not and cannot form part of any contract. The measurements have been taken using a sonic tape measure and therefore are for guidance only.
Brochures
Brochure 1- COUNCIL TAXA payment made to your local authority in order to pay for local services like schools, libraries, and refuse collection. The amount you pay depends on the value of the property.Read more about council Tax in our glossary page.
- Band: G
- PARKINGDetails of how and where vehicles can be parked, and any associated costs.Read more about parking in our glossary page.
- Yes
- GARDENA property has access to an outdoor space, which could be private or shared.
- Yes
- ACCESSIBILITYHow a property has been adapted to meet the needs of vulnerable or disabled individuals.Read more about accessibility in our glossary page.
- Ask agent
Upper Myrtlefield, Inverness, IV2 5BX
NEAREST STATIONS
Distances are straight line measurements from the centre of the postcode- Inverness Station3.6 miles
About the agent
Hamish are seasoned property professionals who listen to our client’s needs and help them to achieve their goals. We are so confident in what we do, we offer no upfront fees including paying for your home report. We provide a one stop shop for all your house moving needs and specialise in packages tailored to you. Anything from conveyancing, financial advice, video tours and drone footage to 360 virtual tours, you decide what works best and leave the rest to us. Ask Hamish how we can sell you
Notes
Staying secure when looking for property
Ensure you're up to date with our latest advice on how to avoid fraud or scams when looking for property online.
Visit our security centre to find out moreDisclaimer - Property reference RX277108. The information displayed about this property comprises a property advertisement. Rightmove.co.uk makes no warranty as to the accuracy or completeness of the advertisement or any linked or associated information, and Rightmove has no control over the content. This property advertisement does not constitute property particulars. The information is provided and maintained by Hamish Homes Ltd, Inverness. Please contact the selling agent or developer directly to obtain any information which may be available under the terms of The Energy Performance of Buildings (Certificates and Inspections) (England and Wales) Regulations 2007 or the Home Report if in relation to a residential property in Scotland.
*This is the average speed from the provider with the fastest broadband package available at this postcode. The average speed displayed is based on the download speeds of at least 50% of customers at peak time (8pm to 10pm). Fibre/cable services at the postcode are subject to availability and may differ between properties within a postcode. Speeds can be affected by a range of technical and environmental factors. The speed at the property may be lower than that listed above. You can check the estimated speed and confirm availability to a property prior to purchasing on the broadband provider's website. Providers may increase charges. The information is provided and maintained by Decision Technologies Limited. **This is indicative only and based on a 2-person household with multiple devices and simultaneous usage. Broadband performance is affected by multiple factors including number of occupants and devices, simultaneous usage, router range etc. For more information speak to your broadband provider.
Map data ©OpenStreetMap contributors.




