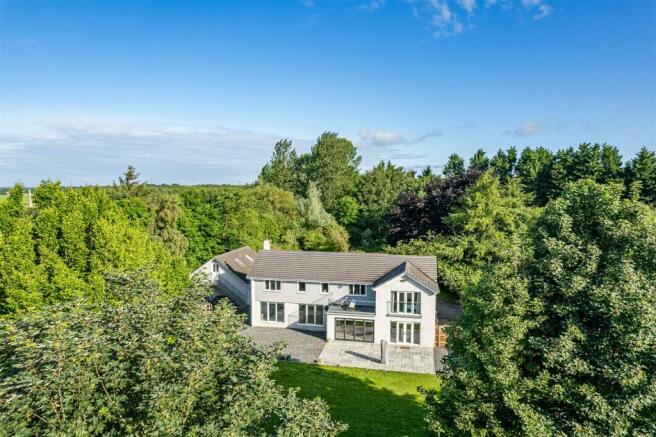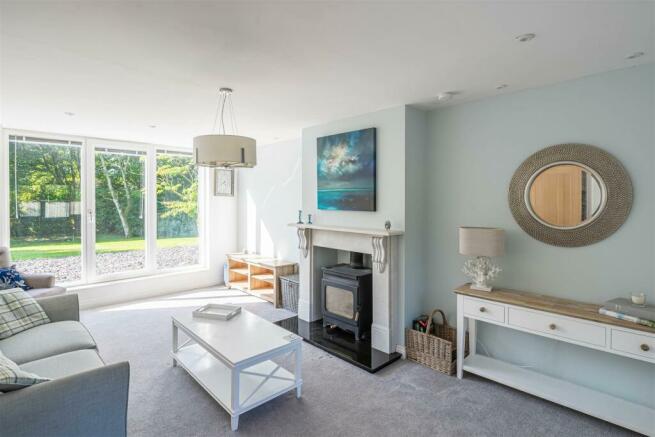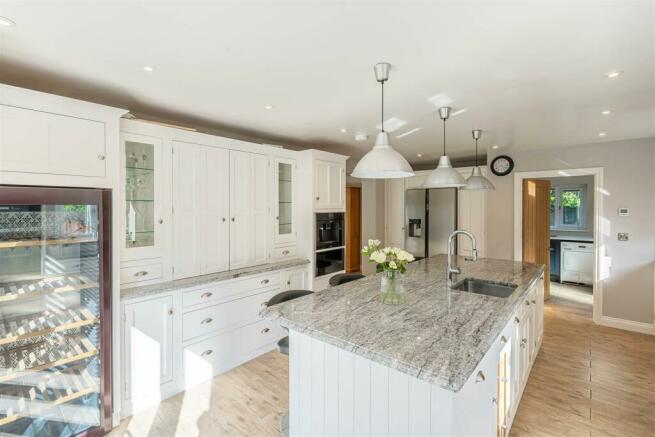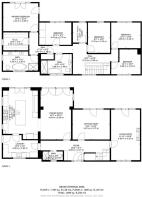Sulwath Moss, Blackbank, Carlisle
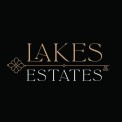
- PROPERTY TYPE
Detached
- BEDROOMS
5
- BATHROOMS
3
- SIZE
2,689 sq ft
250 sq m
- TENUREDescribes how you own a property. There are different types of tenure - freehold, leasehold, and commonhold.Read more about tenure in our glossary page.
Freehold
Key features
- Beautiful 5 Double Bed Detached Family Home
- Set in Large Private Grounds
- Detached Double Garage with Office Over
- Magnificent Renovation
- Found in Spectacular Condition
- Thwaites Homes Bespoke Kitchen & Bathroom
- Spacious Accommodation Throughout
- Close to Transport Links & Amenities
- Showstopping, Turn Key Home
- Virtual Tour is Available
Description
Nestled on a near half-acre plot, the beautifully maintained gardens surrounding the property provide a serene haven and a picturesque backdrop for relaxation and outdoor entertaining. Immerse yourself in the tranquil atmosphere and bask in the natural beauty that surrounds you.
For those seeking a flexible working environment, the double garage with an office above offers an excellent space to comfortably work from home. This feature is ideal for those searching for the convenience and comfort of a private office.
Despite its remarkably private location, Sulwath Moss remains conveniently connected to arterial transport links, ensuring easy access to nearby amenities and attractions. This ideal combination of seclusion and accessibility makes it the perfect retreat for those who value privacy without compromising on convenience.
Dressing Room - 3.14 x 2.25 (10'3" x 7'4") - A luxurious addition, this large walk in dressing room has been kitted out with a range of fitted drawers and wardrobes. Fitted carpet. Radiator. uPVC window to the side elevation with opaque glass.
Entrance Hallway - 8.69 x 2.47 (28'6" x 8'1") - Composite front door leading into the entrance hallway. Solid oak internal doors lead to the ground floor accommodation. Tiled flooring. Large understairs cloaks cupboard. Radiator. Stairs off to the first floor.
Sitting Room - 4.67 x 3.73 (15'3" x 12'2") - The second sitting room has been used as a nursery and is perfect for larger families. Again light and spacious thanks to the floor to ceiling uPVC window overlooking the rear garden. Radiator. Recessed lighting.
Living Room - 3.63 x 6.32 (11'10" x 20'8") - A wonderful family room which is bright and spacious. There is an attractive wood burning stove set upon a granite hearth with a surround and mantle. To the front elevation is a uPVC window overlooking the front driveway and lawn. To the rear elevation is a floor to ceiling uPVC window overlooking the beautiful rear garden. Fitted carpet. Radiator. Recessed lighting.
Kitchen - 4.38 x 6.35 (14'4" x 20'9") - Undoubtedly the heart of the home. This magnificent, bespoke Thwaites Homes kitchen suite is finished with white units and stunning Viscount white granite worksurfaces offering a real touch of luxury. No expense spared the kitchen is completed with integrated appliances including a Rangemaster gas oven (LPG gas) with a five-ring gas hob and extractor hood over, Neff steam oven and microwave, Neff coffee machine and a Panasonic American style fridge freezer. The kitchen is incredibly functional with a large attractive central Island with ample seating and a sink unit with a mixer tap and pull up socket unit. Two uPVC windows to the side elevation with granite window sills. uPVC French doors out to the garden patio. Recessed lighting. Tiled flooring.
Primary Bathroom Suite - 4.40 x 2.40 (14'5" x 7'10") - Bespoke Thwaites Homes fitted four-piece bathroom suite comprising, cast iron bath tub with shower attachments, enclosed shower cubicle containing a mains shower unit, low level w/c and his and hers sinks which have a range of units below and are completed with a Quartz worksurface and two mirrors over. Electric shaving points. Half tiled walls and flooring. Recessed lighting. uPVC windows to the front and side elevations.
Dining Room - 4.04 x 6.38 (13'3" x 20'11") - A super space for hosting or family gatherings. Bright and spacious thanks to attractive aluminium bi folding doors to the rear garden patio. Recessed lighting. Radiator. Tiled flooring. uPVC window.
Bedroom Four - 2.79 x 3.79 (9'1" x 12'5") - Double bedroom with a uPVC window overlooking the rear garden. Fitted carpet. Radiator. Recessed lighting.
Utility Room - 4.38 x 2.82 (14'4" x 9'3") - A brilliant, functional space off the kitchen with a uPVC window to the front elevation. Attractive range of fitted base units with complementing worksurfaces and sink unit with mixer tap. Plumbing for a washing machine and tumble dryer. Large storage cupboard housing the Worcester Bosch combi boiler providing domestic heating and hot water. Tiled flooring. uPVC door to the side. Recessed lighting.
Primary Bedroom - 4.40 x 3.50 (14'5" x 11'5") - A stunning double bedroom with uPVC French doors and a Juliet balcony overlooking the rear garden. uPVC door out to the main balcony which is perfect for Al Fresco dining, an evening glass of wine whilst enjoying the sunset, or your morning coffee watching the sunrise. Solid wooden flooring. Radiator. Recessed lighting.
Stairs / Landing - 5.70 x 3.80 (18'8" x 12'5") - Stairs from the entrance hallway off to the first floor landing. A large inviting space with a uPVC window to the front elevation. Solid oak doors lead to the first floor accommodation. Loft hatch giving access to the boarded loft. Large airing cupboard. Radiator. Recessed lighting. Fitted carpet.
Bedroom Two - 3.69 x 3.10 (12'1" x 10'2") - Double bedroom with a uPVC window overlooking the front garden. Fitted carpet. Radiator. Recessed lighting.
Family Bathroom - 3.88 x 2.48 (12'8" x 8'1") - A beautiful, contemporary fitted four-piece bathroom suite comprising, panelled bath tub, enclosed shower cubicle containing a mains shower unit, low level w/c and a vanity sink unit with ample storage cupboards. Chrome heated towel rail. Herringbone flooring. uPVC window with opaque glass to the front elevation. Half tiled walls.
Bedroom Three - 3.69 x 3.20 (12'1" x 10'5") - Double bedroom with a uPVC window overlooking the rear garden. Fitted carpet. Radiator. Recessed lighting.
Bedroom Five - 4.03 x 2.79 (13'2" x 9'1") - Double bedroom with a uPVC window overlooking the rear garden. Fitted carpet. Radiator. Recessed lighting. A range of fitted wardrobes.
Home Office - 1.76 x 2.50 (5'9" x 8'2") - A highly versatile space which is ideal for a home office. uPVC window to the rear elevation overlooking the garden. Radiator. Recessed lighting.
Double Garage - A large double garage capable of housing multiple vehicles. To the front elevation are two electric roller doors and a uPVC door. Concrete flooring. Power and lighting.
Services - Mains electricity. Oil heating. Mains drainage and water. Direct fibre broadband capable of 1gb Wi-Fi and satellite Wi-Fi.
Large Office - A highly desirable space which is ideal for working from home / running a business. This large office has Cat 5 cables laid in. uPVC door window as well as Velux windows giving the room lots of natural light. Fitted carpet. Plenty of sockets and heating.
Grounds - Occupying a near half acre plot in an incredibly private location this home is every bit as stunning outside as it is inside. As you arrive on the property there is a large tarmac driveway which offers plentiful off road parking for guests and residents alike. There is a spacious front garden laid mainly laid to lawn with boundary fencing. To the rear is a vast garden mainly laid to lawn which also has a greenhouse, vegetable patch and a shed which has power. Off the back of the kitchen and dining room is an attractive patio which is perfect for Al Fresco dining.
Directions - From the M6 North bound, take the Junction 45 exit at Gretna. Turn left onto the A6071 for Longtown and continue for approximately 1.2 miles. Turn right signposted Blackbank. Proceed into Blackbank and just after the road turns left there is a long private road on the right hand side (turn here). Continue and as the road forks keep left and follow the road round to Sulwath Moss.
Note - These particulars, whilst believed to be accurate, are set out for guidance only and do not constitute any part of an offer or contract - intending purchasers or tenants should not rely on them as statements or representations of fact but must satisfy themselves by inspection or otherwise as to their accuracy. No person in the employment of Lakes Estates has the authority to make or give any representation or warranty in relation to the property. All mention of appliances / fixtures and fittings in these details have not been tested and therefore cannot be guaranteed to be in working order.
Ground Floor Shower Room - 2.53 x 1.07 (8'3" x 3'6") - Has a fitted three-piece suite comprising shower cubicle containing mains shower unit, low level w/c and a vanity sink unit. Chrome heated towel rail. Half tiled walls and tiled flooring. uPVC window to the front elevation with opaque glass.
Brochures
Sulwath Moss - Brochure.pdfBrochureCouncil TaxA payment made to your local authority in order to pay for local services like schools, libraries, and refuse collection. The amount you pay depends on the value of the property.Read more about council tax in our glossary page.
Band: E
Sulwath Moss, Blackbank, Carlisle
NEAREST STATIONS
Distances are straight line measurements from the centre of the postcode- Gretna Green Station1.7 miles
About the agent
At Lakes Estates, we pride ourselves on being modern, innovative and transparent whilst providing a luxury service to all of our clients. Whilst we specialise in all things property our priority is always you!
Our ethos is to support you whilst you move. From a professional listing service right through to key handover our team has been carefully curated to ensure you receive the highest levels of service. We have an office in the heart of Penrith and there you will find a comfortable
Notes
Staying secure when looking for property
Ensure you're up to date with our latest advice on how to avoid fraud or scams when looking for property online.
Visit our security centre to find out moreDisclaimer - Property reference 32454958. The information displayed about this property comprises a property advertisement. Rightmove.co.uk makes no warranty as to the accuracy or completeness of the advertisement or any linked or associated information, and Rightmove has no control over the content. This property advertisement does not constitute property particulars. The information is provided and maintained by Lakes Estates, Penrith. Please contact the selling agent or developer directly to obtain any information which may be available under the terms of The Energy Performance of Buildings (Certificates and Inspections) (England and Wales) Regulations 2007 or the Home Report if in relation to a residential property in Scotland.
*This is the average speed from the provider with the fastest broadband package available at this postcode. The average speed displayed is based on the download speeds of at least 50% of customers at peak time (8pm to 10pm). Fibre/cable services at the postcode are subject to availability and may differ between properties within a postcode. Speeds can be affected by a range of technical and environmental factors. The speed at the property may be lower than that listed above. You can check the estimated speed and confirm availability to a property prior to purchasing on the broadband provider's website. Providers may increase charges. The information is provided and maintained by Decision Technologies Limited. **This is indicative only and based on a 2-person household with multiple devices and simultaneous usage. Broadband performance is affected by multiple factors including number of occupants and devices, simultaneous usage, router range etc. For more information speak to your broadband provider.
Map data ©OpenStreetMap contributors.
