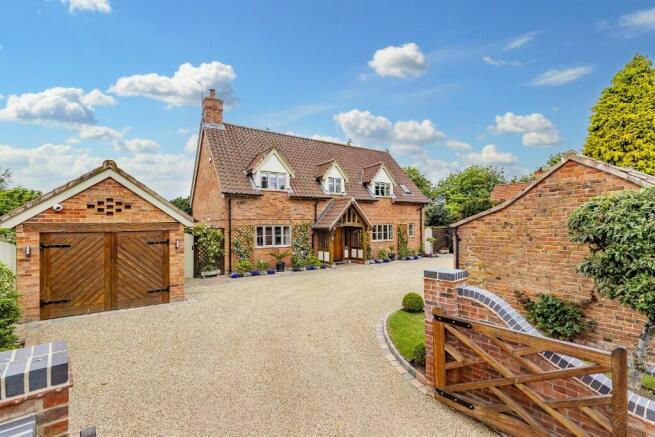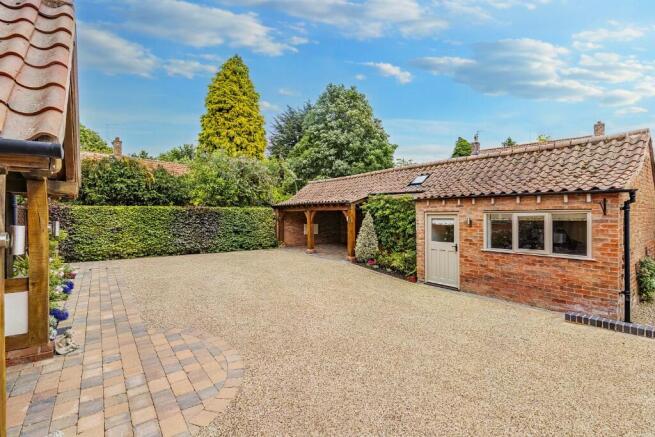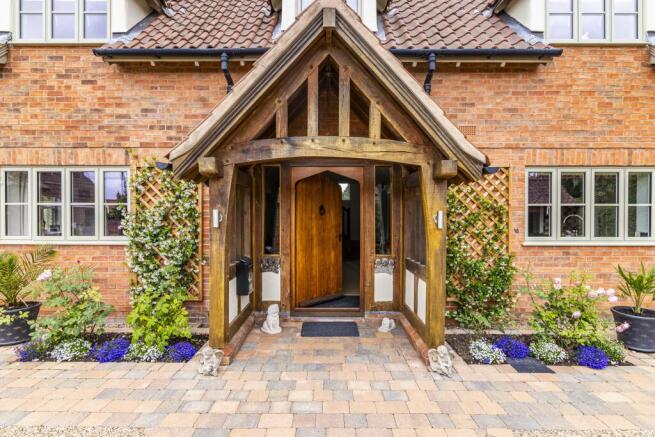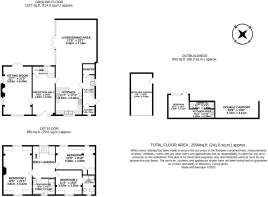4 bedroom detached house for sale
Blacksmiths Cottage, Main Street, Norwell NG23 6JN

- PROPERTY TYPE
Detached
- BEDROOMS
4
- BATHROOMS
3
- SIZE
Ask agent
- TENUREDescribes how you own a property. There are different types of tenure - freehold, leasehold, and commonhold.Read more about tenure in our glossary page.
Freehold
Key features
- Quality Border Oak Construction - Green Oak Framed Cottage
- Converted Self-Contained 1 Bedroom Annexe with Kitchenette and En-Suite
- Bespoke fitted Kitchen and Superb Open Plan Living Area
- Detached Garage and Double Carport (Potential to double the size of the Annexe by converting this, subject to planning)
- Large Private Gated Drive with Secure Parking for Multiple Cars
- Under Floor Heating throughout the House
- Beautiful Landscaped Gardens and Patio Areas
- Feature Log Burner
- Generous Plot in Delightful Village with Amenities
Description
Blacksmiths Cottage is a unique and stylish Border Oak detached property which stands on a generous plot, located in a most delightful village setting boasting local amenities.
In addition, the original brick built Blacksmiths Shop (a separate outbuilding to the main property) has recently been converted into a fantastic self-contained 1 bedroom Annexe with kitchenette and en-suite.
The property is traditionally constructed with an English oak frame. The Border Oak frame is crafted by hand in Herefordshire based on an "aisled" bay frame with oak posts, joists and arched braces providing the structural frame of the house and incorporating wonderful vaulted ceilings. The property has russet brick elevations under a clay pantile roof and a fine "Lychgate" oak framed porch.
Recently fitted traditionally styled double glazed aluminum windows. Central heating throughout the property is an underfloor oil fired wet system. The construction incorporates structural insulated panels for maximum heat retention and each room has independent thermostatic controls. The internal doors are pine with traditional latches and "T" hinges.
The ground floor accommodation provides a "Lychgate" porch, large reception hall with fine staircase, under stairs storage cupboard, an inviting sitting room with wood burning stove, impressive open plan kitchen/living and dining area with a wonderful King Post cathedral roof with character beams. Sunshine floods into this area from the south facing floor to ceiling windows and French doors that contain adjustable venetian blinds within each double glazed unit, with lead out to a large patio area and stunning landscaped gardens. The kitchen hosts a range of handcrafted units, double Belfast ceramic sink, integrated dishwasher and a feature Sandyford cooking range (oil fired stove). There is a utility room, downstairs cloaks and a pantry.
Upstairs the oak staircase leads to a galleried landing and three double sized bedrooms with potential to partition to provide four bedroomed accommodation. There is an en-suite arrangement and a family bathroom.
The property has a private gated entrance, a double oak framed carport and detached brick single garage.
Ground Floor Accommodation
An oak framed Porch Entrance with a York stone floor.
Reception Hall - 6.32m x 2.92m overall measurements (20'8" x 9'6" - Measurements include the staircase area. With ceramic tiled floor and a solid oak entrance door set in a Lancet arched frame with glazed side panels. Oak staircase with cupboard under the stairs. Two wall lights.
Sitting Room - 6.35m x 3.78m (20'10" x 12'5") - With exposed oak frame and beams, windows in the front elevation, two windows in the south elevation and centre opening French doors to the garden. A brick chimney breast and fireplace feature with Woodwarm multi fuel stove set on a brick hearth.
Living & Dining Area - 5.69m x 5.28m (18'8" x 17'4") - With a cathedral roof and four King Post oak frame truss sections. South facing mullion windows and centre opening French doors to the garden terrace. Ceramic tiled floor, this room is open plan with the kitchen area.
Kitchen - 6.71m x 3.51m (22' x 11'6") - With bespoke hand made units in the country style incorporating wall cupboards, china cabinet, base units and oak working surfaces. Twin Belfast sink units, integrated dishwasher, integrated electric induction hob, oven and extractor fan. Sandyford oil fired cooking range and combined central heating boiler set in a tiled recess. Fitted blinds and ceramic tiled floor.
Utility Room - 4.11m x 1.63m (13'6" x 5'4") - With Belfast sink unit, Pine working surfaces and fitted matching base cupboards. Plumbing for a washing machine, rear entrance door and ceramic tiled floor.
Cloakroom - With low suite WC, wash hand basin and ceramic tiled floor.
Pantry - With shelving and window.
First Floor Accommodation
The dog legged oak staircase with half landing leads to the first floor galleried landing with fitted wall lights.
Bedroom 1 - 6.35m x 3.78m (20'10" x 12'5") - With a cathedral oak framed ceiling, wonderful exposed posts and oak timbers. Dormer windows on both sides, east and west. A beautiful room.
Bedroom 2 - 3.30m x 3.40m (10'10" x 11'2") - With exposed posts, purlins and collars and also a dormer window.
En-Suite - Having shower cubicle, wash hand basin, low suite WC, Velux conservation roof light, tiled floor and chrome heated towel rail.
Bedroom 3 - 5.31m x 3.05m (17'5" x 10') - With Velux conservation roof light, built-in wardrobe, small fitted cupboard, exposed oak timbers.
Bathroom - 2.97m x 2.24m (9'9" x 7'4") - Having a claw foot bath, shower cubicle, low suite W.C, basin and wash stand, chrome heated towel rail and tiled floor.
Self-Contained 1 Bedroom Annexe / The Old Blacksmith Shop - 6.10m x 3.12m (20' x 10'3") - The original Blacksmith Shop has been converted into a self-contained 1 bedroom Annexe, with kitchenette including sink/drainer and mixer tap and en-suite shower room with heated towel rail, triton shower, WC, sink and vanity unit for storage. This is an ideal space for a holiday let, office or for a member of the family.
Double Carport - 5.72m x 4.11m (18'9" x 13'6") - Constructed in brick with a Pine coach house frame and a pan tile roof. Electric light. Potential to double the size of the Annexe by converting this, subject to planning.
Detached Garage - 5.49m x 2.84m (18' x 9'4") - Constructed with brick elevations, a pitched tiled roof and a Dovecote gable feature. There are double doors, a personnel door and window. With fluorescent light and power.
Gardens & Grounds
The property is approached by a private gated entrance set in brick pillars with brick walling to the frontage entrance. There is a large driveway, turning and parking spaces. Detached garage and separate double carport with adjoining Old Blacksmiths Shop. The beautifully landscaped rear garden incorporates a block paved patio, hedging, block paved paths, low boxwood hedging and herbaceous borders. There is a summer house, garden shed within an enclosed area that has been artificially turfed . There are numerous established fruit trees throughout the grounds. The side area provides a plastic oil tank and outside tap.
Location
The village of Norwell has a wealth of historical property and is designated a conservation area. The surrounding countryside is a beautiful natural landscape and the village is approached by country lanes via Cromwell, Bathley and Caunton.
The village hosts a local Primary School, church, community hall, museum and public house/restaurant, The Plough Inn.
The village is ideally situated for commuting to Newark 6 miles and Nottingham approximately 26 miles. Access points to the A1 / A46 / A17 are all nearby. The East Coast railway trains are capable of journey times between Newark Northgate station and London's Kings Cross in just over 75 minutes. The historic town of Newark provides excellent shopping facilities with a variety of boutiques and interesting shops, Waitrose, Marks and Spencer and Morrisons.
Services Mains water, electricity and drainage are all connected to the property.
Council Tax Band F
Disclaimer
Elite Homes endeavour to maintain accurate depictions of properties in virtual tours, floor plans and descriptions, however, these are intended only as a guide and purchasers must satisfy themselves by personal inspection.
Some of these photos have been virtual staged to demonstrate how the carport could be converted to double the size of the Annexe, subject to the relevant planning permission.
Brochures
Brochure- COUNCIL TAXA payment made to your local authority in order to pay for local services like schools, libraries, and refuse collection. The amount you pay depends on the value of the property.Read more about council Tax in our glossary page.
- Ask agent
- PARKINGDetails of how and where vehicles can be parked, and any associated costs.Read more about parking in our glossary page.
- Yes
- GARDENA property has access to an outdoor space, which could be private or shared.
- Yes
- ACCESSIBILITYHow a property has been adapted to meet the needs of vulnerable or disabled individuals.Read more about accessibility in our glossary page.
- Ask agent
Blacksmiths Cottage, Main Street, Norwell NG23 6JN
Add an important place to see how long it'd take to get there from our property listings.
__mins driving to your place
Get an instant, personalised result:
- Show sellers you’re serious
- Secure viewings faster with agents
- No impact on your credit score
Your mortgage
Notes
Staying secure when looking for property
Ensure you're up to date with our latest advice on how to avoid fraud or scams when looking for property online.
Visit our security centre to find out moreDisclaimer - Property reference BlacksmithsCott. The information displayed about this property comprises a property advertisement. Rightmove.co.uk makes no warranty as to the accuracy or completeness of the advertisement or any linked or associated information, and Rightmove has no control over the content. This property advertisement does not constitute property particulars. The information is provided and maintained by Elite Homes, Nottingham. Please contact the selling agent or developer directly to obtain any information which may be available under the terms of The Energy Performance of Buildings (Certificates and Inspections) (England and Wales) Regulations 2007 or the Home Report if in relation to a residential property in Scotland.
*This is the average speed from the provider with the fastest broadband package available at this postcode. The average speed displayed is based on the download speeds of at least 50% of customers at peak time (8pm to 10pm). Fibre/cable services at the postcode are subject to availability and may differ between properties within a postcode. Speeds can be affected by a range of technical and environmental factors. The speed at the property may be lower than that listed above. You can check the estimated speed and confirm availability to a property prior to purchasing on the broadband provider's website. Providers may increase charges. The information is provided and maintained by Decision Technologies Limited. **This is indicative only and based on a 2-person household with multiple devices and simultaneous usage. Broadband performance is affected by multiple factors including number of occupants and devices, simultaneous usage, router range etc. For more information speak to your broadband provider.
Map data ©OpenStreetMap contributors.







