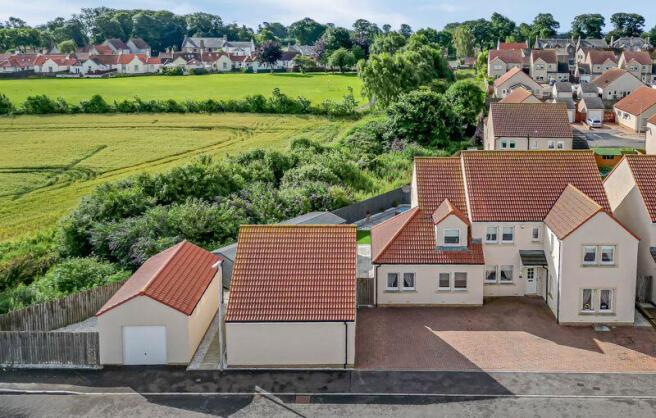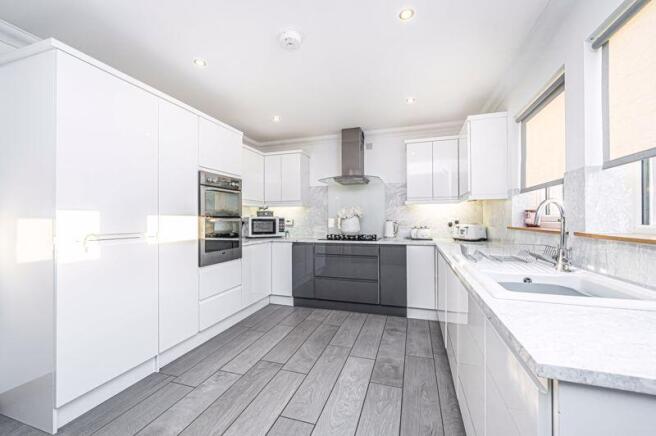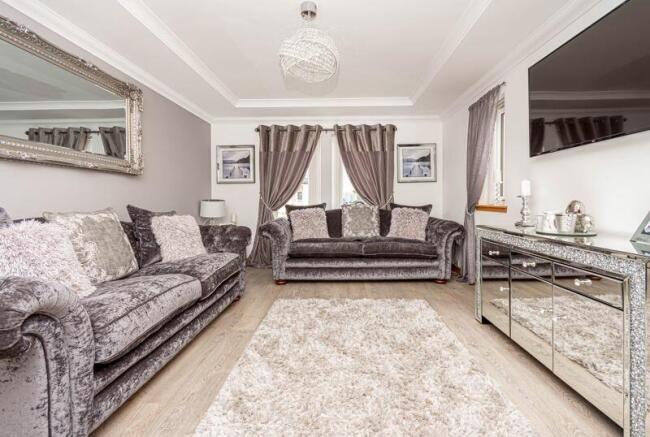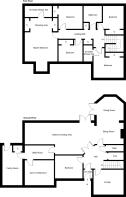
7 bedroom detached villa for sale
Victoria Close, Coaltown Of Wemyss, Kirkcaldy

- PROPERTY TYPE
Detached Villa
- BEDROOMS
7
- BATHROOMS
4
- SIZE
Ask agent
- TENUREDescribes how you own a property. There are different types of tenure - freehold, leasehold, and commonhold.Read more about tenure in our glossary page.
Ask agent
Key features
- Located on the outskirts of this popular historic village
- Built by Lundin Homes and situated on a good sized plot within Lady Grosvenor Gait development
- Stunning and unique detached family villa
- Vestibule, lounge, family room, utility room & W/C apartment
- Stunning breakfasting kitchen with integrated appliances which is open plan to the sitting/dining area
- 7 double beds (master with dressing area & 2 with en suite shower rooms)
- Family bathroom with 4 piece suite
- The annex accommodation comprises: lounge with open plan dining kitchen, shower room and upstairs bedrooms.
- Gas central heating, double glazing & security alarm system
- Garden ground with garage, bar and mono blocked driveway for several vehicles
Description
Entrance
Entrance to property leading over a pathway into the main door with co-ordinating side screen which opens into the vestibule.
Vestibule
The vestibule allows access into the hallway via a three paned door. Wood effect laminate flooring, coved ceiling with light point, radiator and double power point.
Hallway
The hallway allows access into the lounge, open plan breakfasting kitchen which is open plan to the sitting/dining area, bedroom 6, the wc apartment and incorporates the staircase leading up into the upper level and a built-in cupboard. Wood effect laminate flooring, coved ceiling with light point, alarm control panel, central heating thermostat, smoke detector, telephone point and double power point.
Lounge
17' 6'' x 12' 0'' (5.33m x 3.65m)
The lounge features two front and two side facing windows, and has ample space for furniture. Wood effect laminate flooring, coved Georgian ceiling with light point, two radiators, smoke detector and ample power points. Three paned door leading into the hallway.
Breakfasting Kitchen open plan to sitting/dining area
38' 2'' x 23' 3'' (11.62m x 7.08m)
The breakfasting kitchen and sitting/dining area are open plan featuring four rear facing windows, four side facing windows and two sets of French doors leading out into the garden. The sitting/dining area features the bay window and a media wall with electric fire. The breakfasting kitchen area incorporates both wall and floor mounted units including built-in electric oven/grill and five burner gas hob with chrome extractor canopy over, integrated fridge/freezer, fridge and dishwasher, marble work surfaces over and a sink unit. Tiled floor to breakfasting kitchen area, wood effect laminate flooring to sitting/dining area, coved ceiling with twelve down lights and 2 ceiling light points, two radiators, heat detector and ample power points. Three paned door leading into the hallway and door leading into the utility room.
Utility Room
10' 3'' x 6' 3'' (3.12m x 1.90m)
The utility room features both wall and floor mounted units with built-in space for washing machine and tumble drier with work surface over and a sink unit. Tiled floor, ceiling light point, extractor fan and ample power points. Door leading into the breakfasting kitchen, bedroom 7 and family room.
Bedroom Seven
12' 8'' x 12' 3'' (3.86m x 3.73m)
This bedroom which is currently being used as a gym features two front facing windows. Wood effect laminate flooring, two ceiling light points, radiator, smoke detector and ample power points. Door leading into the utility room.
Family Room
19' 1'' x 8' 8'' (5.81m x 2.64m)
The family room which is currently being used as a beauty salon features two front facing windows, a main door with an opaque glazed panel leading out into the garden and a built-in cupboard with double doors. Wood effect laminate flooring, four ceiling down lights, radiator, hatch to loft space and ample power points. Door leading into the utility room.
Bedroom Six
12' 0'' x 9' 5'' (3.65m x 2.87m)
This bedroom features two front facing windows. Fitted carpet, ceiling light point, radiator, and ample power points. Door leading into the hallway.
W/C
7' 2'' x 3' 6'' (2.18m x 1.07m)
The partially tiled wc apartment features a side facing opaque glazed window and incorporates a low flush wc and a wash hand basin. Tiled floor, two ceiling down lights, radiator, and extractor fan. Door leading into the hallway.
Staircase & Upper Hallway
The staircase and upper hallway with spindle balustrade and two built in cupboards features a side facing window at the turn in the stairs and allows access into the further 5 bedrooms, the bathroom and the loft space. Fitted carpet, coved ceiling with two light points, radiator, smoke detector and double power point.
Bedroom One
21' 7'' x 10' 2'' (6.57m x 3.10m)
This master bedroom features a front facing window and a dressing area with two built-in wardrobes with double mirrored sliding doors. Fitted carpet, two ceiling light points, radiator, and ample power points. Doors leading into the hallway and ensuite shower room
En Suite Shower Room
8' 2'' x 6' 4'' (2.49m x 1.93m)
The partially tiled en suite shower room features a rear facing opaque glazed window and incorporates a low flush wc, a wash hand basin and a double shower cubicle. Tiled floor, three ceiling down lights, chrome radiator/towel rail and extractor fan.
Bedroom Two
17' 7'' x 12' 0'' (5.36m x 3.65m)
This bedroom features two front facing windows, a side facing window and a built-in wardrobe with double sliding doors. Fitted carpet, ceiling light point and ample power points. Doors leading into the hallway and ensuite shower room.
En Suite Shower Room
8' 4'' x 5' 2'' (2.54m x 1.57m)
The partially tiled en suite shower room features a front facing opaque glazed window and incorporates a low flush w/c, a wash hand basin and a double shower cubicle. Tiled floor, three ceiling down lights, radiator and chrome radiator/towel rail.
Bedroom Three
11' 4'' x 11' 3'' (3.45m x 3.43m)
This bedroom features two rear facing windows and a built- in wardrobe with double sliding doors. Fitted carpet, ceiling light point, radiator and ample power points. Door leading into the hallway.
Bedroom Four
11' 2'' x 9' 0'' (3.40m x 2.74m)
This bedroom features two rear facing windows and a built-in wardrobe with double mirrored sliding doors. Fitted carpet, ceiling light point and ample power points. Door leading into the hallway.
Bedroom Five
11' 1'' x 9' 5'' (3.38m x 2.87m)
This bedroom features two front facing windows and a built-in wardrobe with double mirrored sliding doors. Fitted carpet, ceiling light point and ample power points. Door leading into the hallway.
Bathroom
10' 5'' x 8' 5'' (3.17m x 2.56m)
The partially tiled bathroom features a rear facing opaque glazed window and incorporates a low flush wc, a wash hand basin, a bath and a separate shower cubicle. Tiled floor, four ceiling down lights, chrome radiator/towel rail and radiator. Door leading into the hallway.
Annex
Entrance to the property is via a main door which opens into the open plan lounge and breakfasting kitchen.
Lounge and breakfasting Kitchen
25' 5'' x 19' 2'' (7.74m x 5.84m)
The lounge and breakfasting kitchen are open plan featuring four front facing windows and has ample space for lounge furniture with the kitchen area incorporating both wall and floor mounted units including a built-in electric double oven/grill and hob with chrome extractor canopy over, work surfaces over including a breakfasting bar and a sink unit. Wood effect laminate flooring, coved ceiling with fifteen down lights, two radiators, central heating thermostat, heat detector, central heating programmer and ample power points. Spindle staircase leading to the bedroom on the upper level with built-in under stairs cupboard and door leading into the shower room.
Shower Room
8' 1'' x 5' 9'' (2.46m x 1.75m)
The partially tiled shower room incorporates a low flush wc, a wash hand basin within a vanity unit and a double shower cubicle. Wood effect flooring, 3 ceiling down lights, chrome radiator/towel rail and extractor fan.
Bedroom
19' 0'' x 14' 5'' (5.79m x 4.39m)
The bedroom features four side facing windows and a built-in wardrobe with double mirrored sliding doors. Fitted carpet, eight ceiling down lights, two radiators, smoke detector and ample power points.
Garden
The property is positioned on a sizeable plot with garden ground to the front side and rear. The front garden ground is laid to mono blocked driveway for several vehicles with pedestrian gate leading into the rear garden. The rear garden is enclosed, is laid to paved patios, artificial lawn, enclosed play area with artificial lawn with pedestrian gate, paving, pebbles, an under cupboard paved area with external lighting and heating which currently houses a hot tub and where access in gained into the bar, external lighting, double power point and both hot and cold water taps.
Bar
11' 4'' x 7' 6'' (3.45m x 2.28m)
The bar features a main door, side facing window with wood effect laminate flooring, power and light.
Garage
23' 5'' x 14' 1'' (7.13m x 4.29m)
The garage features an up and over vehicular door, a rear pedestrian door, power and light.
Extras
Floor coverings, window blinds, built-in electric double oven/grill, five burner gas hob with chrome extractor canopy over, integrated fridge/freezer, fridge and dishwasher in the main house, built-in electric oven/grill and hob with extractor canopy over in the annex.
Brochures
Full Details- COUNCIL TAXA payment made to your local authority in order to pay for local services like schools, libraries, and refuse collection. The amount you pay depends on the value of the property.Read more about council Tax in our glossary page.
- Ask agent
- PARKINGDetails of how and where vehicles can be parked, and any associated costs.Read more about parking in our glossary page.
- Yes
- GARDENA property has access to an outdoor space, which could be private or shared.
- Yes
- ACCESSIBILITYHow a property has been adapted to meet the needs of vulnerable or disabled individuals.Read more about accessibility in our glossary page.
- Ask agent
Energy performance certificate - ask agent
Victoria Close, Coaltown Of Wemyss, Kirkcaldy
Add an important place to see how long it'd take to get there from our property listings.
__mins driving to your place
Get an instant, personalised result:
- Show sellers you’re serious
- Secure viewings faster with agents
- No impact on your credit score
Your mortgage
Notes
Staying secure when looking for property
Ensure you're up to date with our latest advice on how to avoid fraud or scams when looking for property online.
Visit our security centre to find out moreDisclaimer - Property reference 12062910. The information displayed about this property comprises a property advertisement. Rightmove.co.uk makes no warranty as to the accuracy or completeness of the advertisement or any linked or associated information, and Rightmove has no control over the content. This property advertisement does not constitute property particulars. The information is provided and maintained by Morton Napier, Kirkcaldy. Please contact the selling agent or developer directly to obtain any information which may be available under the terms of The Energy Performance of Buildings (Certificates and Inspections) (England and Wales) Regulations 2007 or the Home Report if in relation to a residential property in Scotland.
*This is the average speed from the provider with the fastest broadband package available at this postcode. The average speed displayed is based on the download speeds of at least 50% of customers at peak time (8pm to 10pm). Fibre/cable services at the postcode are subject to availability and may differ between properties within a postcode. Speeds can be affected by a range of technical and environmental factors. The speed at the property may be lower than that listed above. You can check the estimated speed and confirm availability to a property prior to purchasing on the broadband provider's website. Providers may increase charges. The information is provided and maintained by Decision Technologies Limited. **This is indicative only and based on a 2-person household with multiple devices and simultaneous usage. Broadband performance is affected by multiple factors including number of occupants and devices, simultaneous usage, router range etc. For more information speak to your broadband provider.
Map data ©OpenStreetMap contributors.







