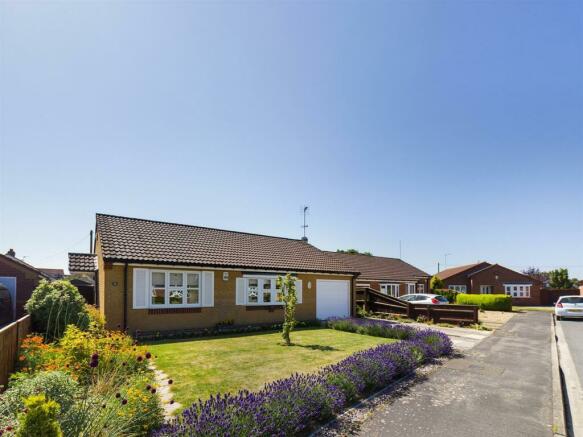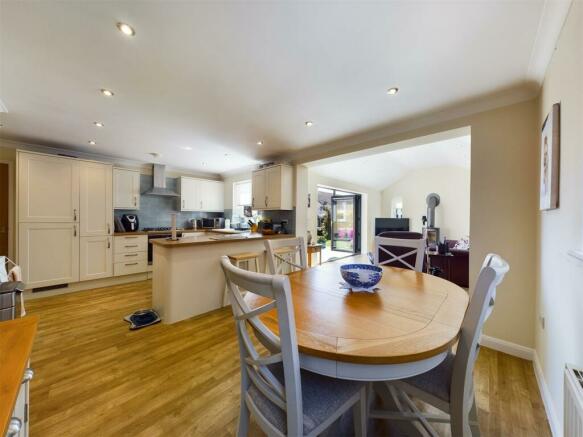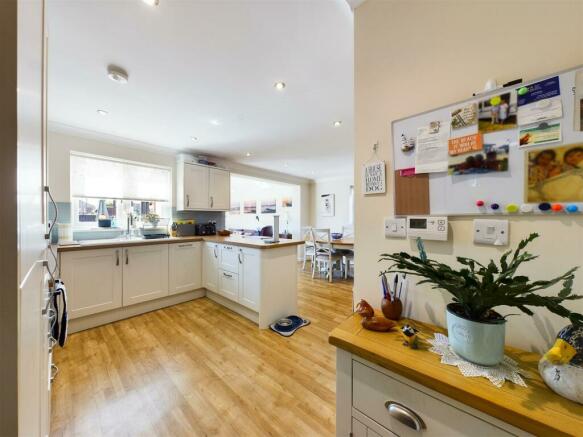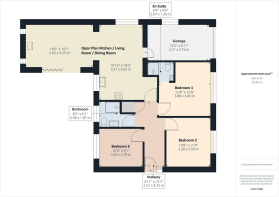The Sidings, Long Sutton

- PROPERTY TYPE
Detached Bungalow
- BEDROOMS
3
- BATHROOMS
2
- SIZE
Ask agent
- TENUREDescribes how you own a property. There are different types of tenure - freehold, leasehold, and commonhold.Read more about tenure in our glossary page.
Freehold
Key features
- Stunning 3-Bedroom Detached Bungalow Found On A Peaceful Cul-De-Sac Location
- Tastefully Decorated And Benefiting From Hardwearing ‘Karndean’ Flooring
- Open-Plan Living With Modern Kitchen, Dining Room And Living Space With Log Burner
- 3 Good-Sized Bedrooms With En-Suite To Master And Family Bathroom
- Rear Enclosed Garden With Lawn And Patio
- Plenty Of Outdoor Storage With Wooden Sheds, Plastic Shed And Greenhouse
- Off-Road Parking For 2 Vehicles Plus Single Integral Garage
- Arrange Your Viewing Today!
Description
The small but busy Market Town of Long Sutton has a good range of amenities including Co-Op Store/Post Office, Tesco One-Stop, Boots, Health Centre, Library, Ironmongers, Electrical store, Dentists, Hairdressers and various eateries. The market is held every Friday in Market Square. The larger towns of Kings Lynn and Spalding are both approximately 13 miles away and have ongoing coach and rail links direct to London and the North. The North Norfolk coast is just a 45-minute drive. The smaller nearby town of Sutton Bridge also offers a small Marina, a challenging Golf Course along with the Sir Peter Scott Walk.
Entrance Hall - 2.15 (max) x 4.93 (7'0" (max) x 16'2") - Coved and textured ceiling. Loft access with ladder. Fire alarm. Part uPVC, part double-glazed front door with matching side panel. Access to cupboard housing hot water cylinder and shelf storage. Thermostat. 1x double power point and 2 x single power points. Telephone socket. Radiator. Karndean flooring.
Open Plan Living Space -
Kitchen / Dining Area - 5.63 x 4.44 (18'5" x 14'6") - Coved ceiling. Inset ceiling lights. Fire alarm. uPVC double-glazed double-aspect windows to front and side. A range of matching modern wall, base, drawer and tall units including full-height pull-out drawer storage larder. Ceramic 1 1/2 bowl sink and drainer with stainless steel mixer tap. Breakfast bar. Integrated dishwasher and fridge freezer. Single electric oven. Gas hob with extractor fan over. Tiled splash backs. 5 x double power points. 1 x single power point. Pop-up electric socket with 3 x power points and 2 x USB points. Heating controls. 2 x radiators. Door to garage. Karndean flooring.
Living Space - 5.17 x 3.47 (16'11" x 11'4") - Vaulted ceiling. Inset ceiling lights. Carbon monoxide alarm. Twin Velux windows. 2 x twin aspect uPVC double-glazed windows to rear. Trifold composite doors to patio. Log burner. 6 x double power points. TV aerial point. Radiator. Karndean flooring.
Bedroom 1 - 3.28 (to wardrobe) x 3.78 (max) (10'9" (to wardrob - Coved and textured ceiling. Inset ceiling lights. uPVC double-glazed bay-style window to front. Built-in triple wardrobe. Tv aerial point. 2 x double power points. 1 x single power point.
En-Suite - 1.38 x 1.20 (to shower) (4'6" x 3'11" (to shower)) - Coved ceiling. Inset ceiling lights. Low-level WC. Vanity basin. Shower cubicle with twin head waterfall mains fed shower. Stainless steel independently heated towel rail. Extractor fan. Shaver socket.
Bedroom 2 - 3.57 x 3.37 (11'8" x 11'0") - Coved and textured ceiling. uPVC double-glazed window to front. 2 x double power points. TV aerial point. Radiator.
Bedroom 3 - 3.26 x 2.78 (10'8" x 9'1") - Textured and coved ceiling. uPVC double-glazed window to rear. 2 x double power points. TV aerial point. Radiator.
Bathroom - 2.72 x 1.87 (8'11" x 6'1") - Textured and coved ceiling. Inset ceiling lights. uPVC double-glaze privacy window to rear. Vanity unit housing hand basin and WC. Shower cubicle with mains fed double head waterfall shower. Tall storage cupboard. Heated towel rail. Shaver socket. Tiled walls and non-slip tiled floor.
Single Integral Garage - 4.89 x 2.91 (16'0" x 9'6") - Electric 'up and over' door. uPVC double-glazed window to side. Fire door into the bungalow. Plumbing for washing machine, space for tumble dryer. Worcester gas system boiler provides heating and hot water. Water softener. Power and lighting. "Outside" tap at the front of the garage for use at the front of the bungalow.
Outside - To the rear a neat enclosed garden featuring a well-manicured lawn and established borders with various flowers, shrubs and bushes. A large patio offers the perfect spot to enjoy this beautiful garden. Greenhouse with a raised vegetable bed to the side. 2 x wooden sheds. Plastic shed. Water butt. Side hand gate providing access to the front of the property. Outside lighting and tap.
The front of the property is laid to lawn decorated with plants and flowers. Off-road parking on the driveway for two vehicles.
Council Tax - Council Tax Band C. For more information on Council Tax, please contact South Holland District Council on .
Energy Performance Certificate - EPC Rating D. If you would like to view the full EPC, please enquire at our Long Sutton office.
Services And Further Information - Mains electric, water and drainage are all understood to be installed at this property.
Central heating type - Gas central heating
Broadband and mobile phone coverage can be checked using the following link –
This postcode is deemed as very low risk of surface water flooding and low risk of flooding from rivers and the sea. For further information please use the following links -
All material information is given as a guide only and should always be checked and confirmed by your Solicitor prior to exchange of contracts.
Directions - From the Geoffrey Collings & Co Long Sutton office, head north-west on High Street/B1359 towards Market Place. Turn left onto Bull Lane. Continue onto Trafalgar Square/B1390. Turn right onto The Sidings.
FURTHER INFORMATION and arrangements to view may be obtained from the LONG SUTTON OFFICE of GEOFFREY COLLINGS & CO. Monday to Friday: 9.00am to 5:30pm. Saturday: 9:00am - 1:00pm.
Please visit for details of our services and all our properties.
IF YOU HAVE A LOCAL PROPERTY TO SELL THEN PLEASE CONTACT OUR LONG SUTTON BRANCH FOR A FREE MARKETING APPRAISAL.
Brochures
The Sidings, Long SuttonBrochure- COUNCIL TAXA payment made to your local authority in order to pay for local services like schools, libraries, and refuse collection. The amount you pay depends on the value of the property.Read more about council Tax in our glossary page.
- Band: C
- PARKINGDetails of how and where vehicles can be parked, and any associated costs.Read more about parking in our glossary page.
- Yes
- GARDENA property has access to an outdoor space, which could be private or shared.
- Yes
- ACCESSIBILITYHow a property has been adapted to meet the needs of vulnerable or disabled individuals.Read more about accessibility in our glossary page.
- Ask agent
The Sidings, Long Sutton
NEAREST STATIONS
Distances are straight line measurements from the centre of the postcode- Spalding Station11.3 miles
About the agent
Established in 1965 Geoffrey Collings & Co are celebrating 50 years of property services this year. We have been successfully selling property over those 50 years with a large proportion of our customers coming back again and again to use our services. We don’t take customer service lightly because buying and selling property is a people business and needs the personal touch – the Collings touch.
We have unrivalled experience of the local property market in West Norfolk, South Lincoln
Industry affiliations


Notes
Staying secure when looking for property
Ensure you're up to date with our latest advice on how to avoid fraud or scams when looking for property online.
Visit our security centre to find out moreDisclaimer - Property reference 32463414. The information displayed about this property comprises a property advertisement. Rightmove.co.uk makes no warranty as to the accuracy or completeness of the advertisement or any linked or associated information, and Rightmove has no control over the content. This property advertisement does not constitute property particulars. The information is provided and maintained by Geoffrey Collings & Co, Long Sutton. Please contact the selling agent or developer directly to obtain any information which may be available under the terms of The Energy Performance of Buildings (Certificates and Inspections) (England and Wales) Regulations 2007 or the Home Report if in relation to a residential property in Scotland.
*This is the average speed from the provider with the fastest broadband package available at this postcode. The average speed displayed is based on the download speeds of at least 50% of customers at peak time (8pm to 10pm). Fibre/cable services at the postcode are subject to availability and may differ between properties within a postcode. Speeds can be affected by a range of technical and environmental factors. The speed at the property may be lower than that listed above. You can check the estimated speed and confirm availability to a property prior to purchasing on the broadband provider's website. Providers may increase charges. The information is provided and maintained by Decision Technologies Limited. **This is indicative only and based on a 2-person household with multiple devices and simultaneous usage. Broadband performance is affected by multiple factors including number of occupants and devices, simultaneous usage, router range etc. For more information speak to your broadband provider.
Map data ©OpenStreetMap contributors.




