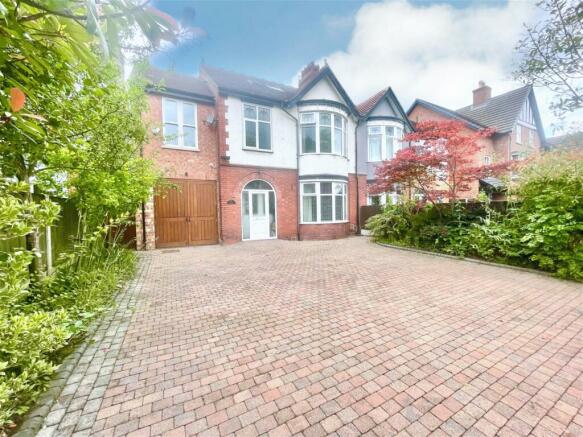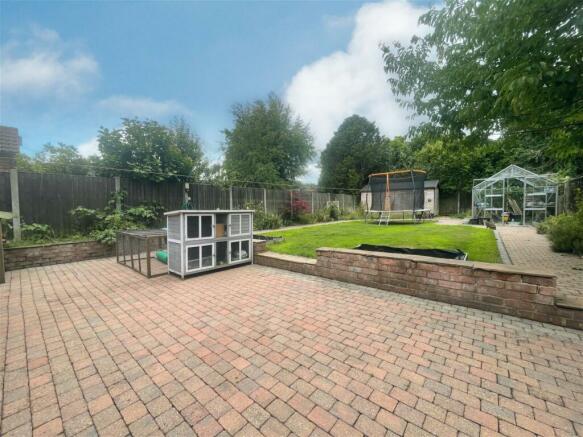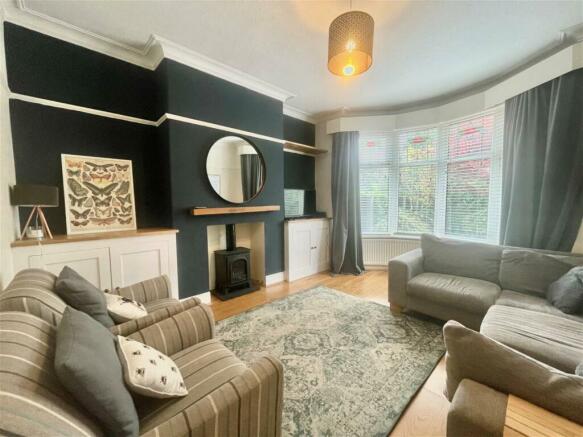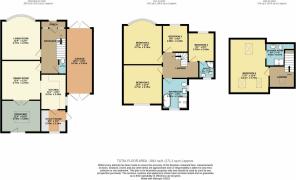Wilmslow Road, Cheadle

- PROPERTY TYPE
Semi-Detached
- BEDROOMS
5
- BATHROOMS
3
- SIZE
1,841 sq ft
171 sq m
- TENUREDescribes how you own a property. There are different types of tenure - freehold, leasehold, and commonhold.Read more about tenure in our glossary page.
Freehold
Key features
- SOUTH FACING GARDEN
- FIVE BEDROOMS
- LOFT ROOM WITH SHOWER ROOM
- EXTENDED SEMI DETACHED
- CHEADLE VILLAGE LOCATION
- ZONED FOR LOCAL REPUTABLE SCHOOLS
- EXTENSIVE OFF ROAD PARKING
- ORANGERY
- ENSUITE SHOWER ROOM
- LARGE FAMILY BATHROOM
Description
Property Description
An impressive extended semi detached family home with well balanced accommodation extending to 1841 sq ft arranged over three floors. The property is located within the heart of Cheadle Village with a range of shops, bars and amenities within a stones throw in addition to being zoned for local reputable, primary and secondary schools. The accommodation comprises of a porch, entrance hallway with an understairs W.C. The living room is particularly well lit via a bay window overlooking the frontage and further benefits from gas fireplace. Situated at the rear of the property is the dining room of which is a fantastic space, perfect for entertaining and leads opens through to the stylish fitted kitchen. The kitchen boasts a breakfast bar and a rang of hi-gloss units and further leads a utility room providing space and plumbing for a number of appliances. Also from the dining room accessed via double doors is a wonderful orangery benefits from bi folding doors overlooking the gardens and a sky lantern offering additional natural light. The orangery is also fitted with bespoke electric blinds providing privacy. The first floor accommodation boasts four well proportioned bedrooms of which are served by an en suite shower room and a four piece family bathroom suite comprising of a wash basin, a free standing bath, W.C and a walk in shower. The second floor reveals an additional bedroom with extensive eaves storage, feature exposed brickwork in addition to a further additional shower room. Externally, the property is approached by a block paved driveway providing off road parking for a number of vehicles and leads to the large integral garage. To the rear is a south facing landscaped rear garden with a block paved patio area and large expanse of lawn beyond. To the rear of the garden is a large outbuilding providing secure additional storage but benefits from a power and light. The property also boasts a 500 litre under ground water storage tank serving certain aspects of the property to improve water efficiency in addition to this all showers in the property are also mains powered allowing for consistent water pressure.
Entrance Hall - 4.44m x 2.36m (14'7" x 7'9")
WC - 1.63m x 0.74m (5'4" x 2'5")
Living Room - 3.76m x 3.76m (12'4" x 12'4")
Dining Room - 3.76m x 3.76m (12'4" x 12'4")
Kitchen - 3.38m x 2.44m (11'1" x 8'0")
Orangery - 3.76m x 3.05m (12'4" x 10'0")
Utility Room - 2.44m x 2.13m (8'0" x 7'0")
Garage - 2.51m x 6.2m (8'3" x 20'4")
Bedroom 1 - 3.76m x 3.76m (12'4" x 12'4")
Bedroom 2 - 3.76m x 3.76m (12'4" x 12'4")
Bedroom 3 - 2.57m x 2.44m (8'5" x 8'0")
Bedroom 4 - 2.77m x 2.51m (9'1" x 8'3")
Ensuite - 1.6m x 1.5m (5'3" x 4'11")
Bathroom - 2.92m x 2.44m (9'7" x 8'0")
Bedroom 5 - 5.18m x 3.76m (17'0" x 12'4")
Shower Room - 2.74m x 2.18m (9'0" x 7'2")
Brochures
Brochure 1- COUNCIL TAXA payment made to your local authority in order to pay for local services like schools, libraries, and refuse collection. The amount you pay depends on the value of the property.Read more about council Tax in our glossary page.
- Band: E
- PARKINGDetails of how and where vehicles can be parked, and any associated costs.Read more about parking in our glossary page.
- Yes
- GARDENA property has access to an outdoor space, which could be private or shared.
- Yes
- ACCESSIBILITYHow a property has been adapted to meet the needs of vulnerable or disabled individuals.Read more about accessibility in our glossary page.
- Ask agent
Wilmslow Road, Cheadle
NEAREST STATIONS
Distances are straight line measurements from the centre of the postcode- Gatley Station0.6 miles
- East Didsbury Station1.2 miles
- East Didsbury Tram Stop1.4 miles
About the agent
MEMBER OF THE GUILD OF ESTATE AGENTS – Andrew J Dawson Estate Agents are located in the hearts of both Cheadle and Gatley centres. Our Cheadle phone number is 0161 428 1488 and Gatley phone number 0161 491 6262 or alternatively you can email us at mail@andrewdawson.co.uk
OUR EYE-CATCHING, DOUBLE- FRONTED CHEADLE OFFICE stands out as the most recognisable of all the local agents.
IF YOU ARE LOOKING FOR A PROPERTY -You can register your details with Andrew J Dawson and receive daily
Industry affiliations



Notes
Staying secure when looking for property
Ensure you're up to date with our latest advice on how to avoid fraud or scams when looking for property online.
Visit our security centre to find out moreDisclaimer - Property reference S268216. The information displayed about this property comprises a property advertisement. Rightmove.co.uk makes no warranty as to the accuracy or completeness of the advertisement or any linked or associated information, and Rightmove has no control over the content. This property advertisement does not constitute property particulars. The information is provided and maintained by Andrew J Dawson, Cheadle. Please contact the selling agent or developer directly to obtain any information which may be available under the terms of The Energy Performance of Buildings (Certificates and Inspections) (England and Wales) Regulations 2007 or the Home Report if in relation to a residential property in Scotland.
*This is the average speed from the provider with the fastest broadband package available at this postcode. The average speed displayed is based on the download speeds of at least 50% of customers at peak time (8pm to 10pm). Fibre/cable services at the postcode are subject to availability and may differ between properties within a postcode. Speeds can be affected by a range of technical and environmental factors. The speed at the property may be lower than that listed above. You can check the estimated speed and confirm availability to a property prior to purchasing on the broadband provider's website. Providers may increase charges. The information is provided and maintained by Decision Technologies Limited. **This is indicative only and based on a 2-person household with multiple devices and simultaneous usage. Broadband performance is affected by multiple factors including number of occupants and devices, simultaneous usage, router range etc. For more information speak to your broadband provider.
Map data ©OpenStreetMap contributors.




