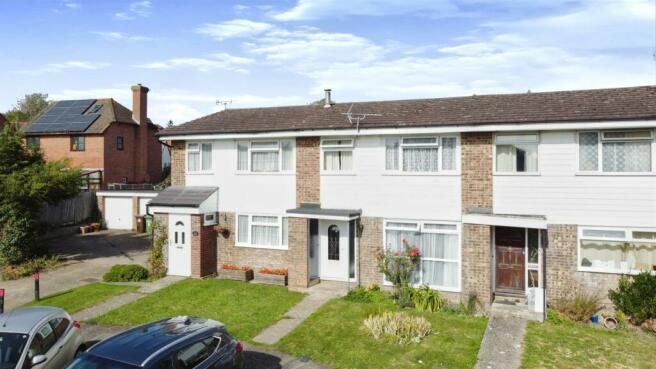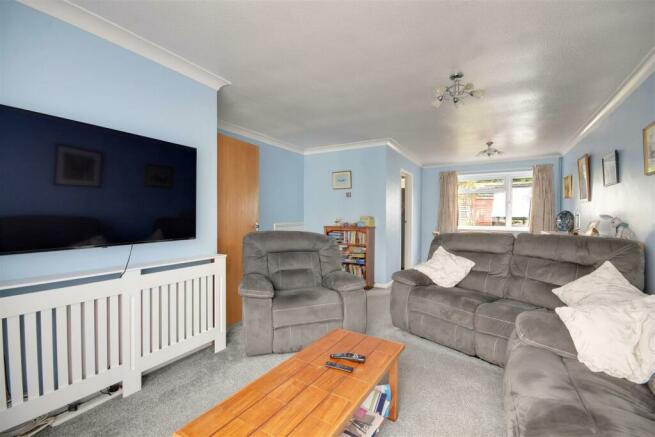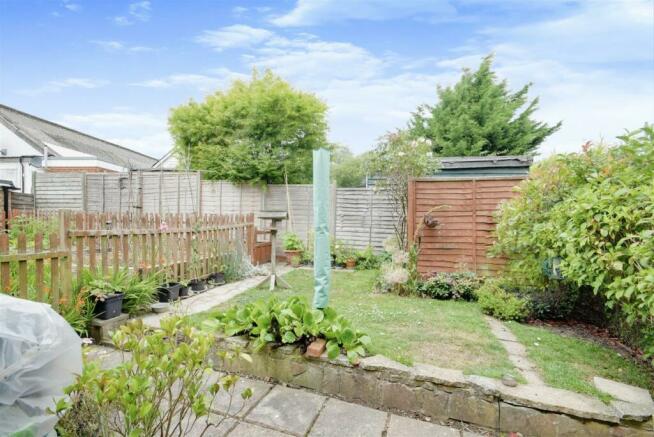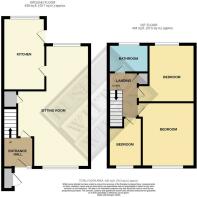
The Paddock, Northiam

- PROPERTY TYPE
Terraced
- BEDROOMS
3
- BATHROOMS
1
- SIZE
Ask agent
- TENUREDescribes how you own a property. There are different types of tenure - freehold, leasehold, and commonhold.Read more about tenure in our glossary page.
Ask agent
Key features
- ONLY OVER 60s are eligible for the Home for Life from Homewise (incorporating a Lifetime Lease)
- Well presented three bedroom mid-terraced home
- SAVINGS against the full price of this property typically range from 20% to 50% for a Lifetime Lease
- Quiet residential position of Northiam Village set within walking distance to the local amenities
- Actual price paid depends on individuals’ age and personal circumstances (and property criteria)
- 23ft well-lit living / dining room
- Plan allows customers to purchase a % share of the property value (UP TO 50%) to safeguard for the future
- Well appointed kitchen to the rear
- CALL for a PERSONALISED QUOTE or use the CALCULATOR on the HOMEWISE website for an indicative saving
- The full listed price of this property is £299,950
Description
Through the Home for Life Plan from Homewise, those AGED 60 OR OVER can purchase a Lifetime Lease and a share of the property value to safeguard for the future. The cost to purchase the Lifetime Lease is always less than the full market value.
OVER 60S customers typically save between from 20% To 50%*.
Home for Life Plan guide price for OVERS 60s: The Lifetime Lease price for this property is £201,000 based on an average saving of 33%.
Market Value Price: £299,950
The price you pay will vary according to your age, personal circumstances and requirements and will be adjusted to include any percentage of the property you wish to safeguard. The plan allows customers to purchase a share of the property value (UP TO 50%) to safeguard for the future.
For an indication of what you could save, please use our CALCULATOR on the HOMEWISE website.
Please CALL for more information or a PERSONALISED QUOTE.
Please note: Homewise DO NOT own this property and it is not exclusively for sale for the over-60s.
It is being marketed by Homewise as an example of a property that is currently for sale which could be purchased using a Home For Life Lifetime Lease.
If you are not OVER 60 or would like to purchase the property at the full market value of £299,950, please contact the estate agent Rush, Witt & Wilson.
PROPERTY DESCRIPTION
A well presented three bedroom mid-terraced home located within a quiet residential position of Northiam Village set within walking distance to the popular amenities. Accommodation comprises a generous 23ft living / dining room, well appointed kitchen, two spacious first floor double bedrooms, further single bedroom or optional office and main family bathroom suite. Outside enjoys a private a low maintenance rear garden with paved terrace and area of lawn with planted borders. The property offers on street parking and single garage en-bloc. The property offers immediate access to a choice of excellent walking routes and just minutes from the well renowned Great Dixter House & Gardens. Northiam Village benefits from a choice of excellent walking routes, two convenience stores, award winning Doctor's surgery, Opticians, Dentist surgery, popular Bakery and Hardware store. Further High Street Shopping is available and Tenterden and Rye just a short Drive away.
Front - Front garden laid to lawn with concrete path leading to a covered entrance, external light, obscure glazed UPVC front door with matching sidelight window to reception hall, outside storage cupboard via painted door complete with power supply and shelving.
Reception Hall - 1.93m x 1.73m (6'4 x 5'8) - Carpeted flooring, straight run carpeted staircase to first floor landing, pendant light, radiator, power and phone point.
Living / Dining Room - 7.19m x 4.14m max narrowing to 2.54m (23'7 x 13'7 - Internal door, carpeted flooring, UPVC full height window to front aspect, radiator, further UPVC to dining end, space for table and chairs, further radiator, internal door to kitchen, under stair storage cupboard via low level door, variety of power points, TV point.
Kitchen - 4.37m x 2.44m (14'4 x 8') - Internal door, slate tile effect vinyl flooring, UPVC window to rear aspect, part-glazed external door to side elevations, floor mounted oil-fired boiler, ceiling lights, space for freestanding fridge / freezer, larder cupboard with shelving, kitchen hosts a variety of matching base and wall units with shaker style doors beneath stone effect laminated counter tops, single stainless basin with drainer and taps, tile splashbacks, under counter space for washing machine, integrated slimline dishwasher, inset four ring electric Beko hob with fitted extractor canopy and light over, fitted under counter oven and grill, further under counter space for fridge, variety of above counter level power points, light.
Stairs And Landing - Carpeted staircase and landing with access panel to a part-boarded loft space over, airing cupboard housing the hot water cylinder and slatted shelving, radiator, power point and light.
Bathroom - 2.29m x 1.63m (7'6 x 5'4) - Internal door, tile effect vinyl flooring, ceramic wall tiling, obscure UPVC window to rear elevations, push flush WC, pedestal wash basin, chrome heated towel rail, p-shape shower bath suite with shower screen, ceiling light.
Bedroom 2 - 3.35m x 2.67m (11' x 8'9) - Internal door, carpeted flooring, UPVC window to rear aspect with radiator below, power points, light.
Bedroom 1 - 3.76m x 3.05m (12'4 x 10') - Internal door, carpeted flooring, UPVC window to front aspect with radiator below, power points, light.
Bedroom 3 - 2.84m x 1.93m (9'4 x 6'4) - Internal door, carpeted flooring, UPVC window to front aspect with radiator below, power points, light.
Rear Garden - Private rear garden enjoying a paved seating area with step to a level area of lawn enclosed by part panelled and picket fencing, planted shrub borders, oil-tank enclosed by high level panelled fencing, low level gate and path leading to garage en bloc.
Garage En Bloc -
Services - Oil-fired central heating system.
Mains drainage.
Local Authority - Rother District Council. Band C.
Agents Note - None of the services or appliances mentioned in these sale particulars have been tested. It should also be noted that measurements quoted are given for guidance only and are approximate and should not be relied upon for any other purpose.
The information provided about this property does not constitute or form part of an offer or contract, nor may be it be regarded as representations. All interested parties must verify accuracy and your solicitor must verify tenure/lease information, fixtures & fittings and, where the property has been extended/converted, planning/building regulation consents. All dimensions are approximate and quoted for guidance only as are floor plans which are not to scale and their accuracy cannot be confirmed. Reference to appliances and/or services does not imply that they are necessarily in working order or fit for the purpose. Suitable as a retirement home.
- COUNCIL TAXA payment made to your local authority in order to pay for local services like schools, libraries, and refuse collection. The amount you pay depends on the value of the property.Read more about council Tax in our glossary page.
- Ask agent
- PARKINGDetails of how and where vehicles can be parked, and any associated costs.Read more about parking in our glossary page.
- Yes
- GARDENA property has access to an outdoor space, which could be private or shared.
- Yes
- ACCESSIBILITYHow a property has been adapted to meet the needs of vulnerable or disabled individuals.Read more about accessibility in our glossary page.
- Ask agent
The Paddock, Northiam
NEAREST STATIONS
Distances are straight line measurements from the centre of the postcode- Winchelsea Station6.2 miles
About the agent
Homewise is a family-run business and we have been helping people to find the right property for their needs for over 50 years. While our office is based in West Sussex, we help home-movers throughout England & Wales the country with our exclusive Home for Life Plan.
This plan incorporates the purchase of a Lifetime Lease which enables those aged 60 and over to secure their next property for less than the market value. By purchasing a Lifetime Lease, our customers benefit from paying a
Notes
Staying secure when looking for property
Ensure you're up to date with our latest advice on how to avoid fraud or scams when looking for property online.
Visit our security centre to find out moreDisclaimer - Property reference 9634_32461939. The information displayed about this property comprises a property advertisement. Rightmove.co.uk makes no warranty as to the accuracy or completeness of the advertisement or any linked or associated information, and Rightmove has no control over the content. This property advertisement does not constitute property particulars. The information is provided and maintained by Homewise, Covering East Sussex & Kent. Please contact the selling agent or developer directly to obtain any information which may be available under the terms of The Energy Performance of Buildings (Certificates and Inspections) (England and Wales) Regulations 2007 or the Home Report if in relation to a residential property in Scotland.
*This is the average speed from the provider with the fastest broadband package available at this postcode. The average speed displayed is based on the download speeds of at least 50% of customers at peak time (8pm to 10pm). Fibre/cable services at the postcode are subject to availability and may differ between properties within a postcode. Speeds can be affected by a range of technical and environmental factors. The speed at the property may be lower than that listed above. You can check the estimated speed and confirm availability to a property prior to purchasing on the broadband provider's website. Providers may increase charges. The information is provided and maintained by Decision Technologies Limited. **This is indicative only and based on a 2-person household with multiple devices and simultaneous usage. Broadband performance is affected by multiple factors including number of occupants and devices, simultaneous usage, router range etc. For more information speak to your broadband provider.
Map data ©OpenStreetMap contributors.





