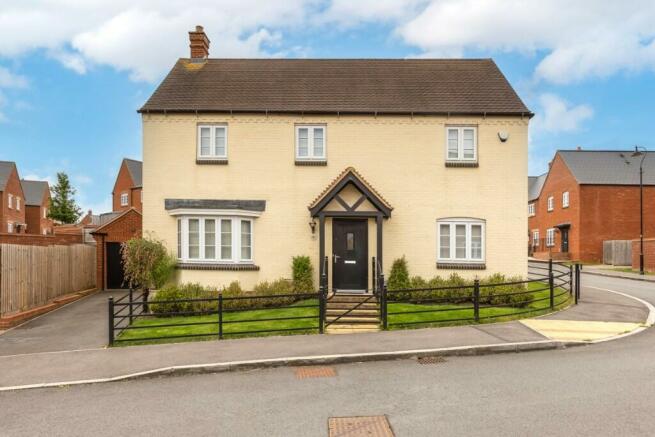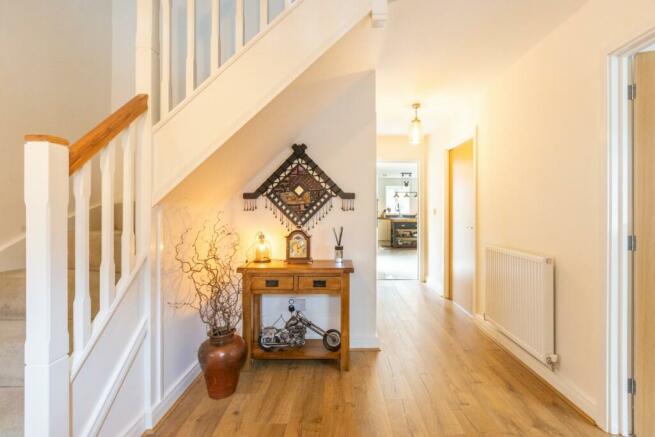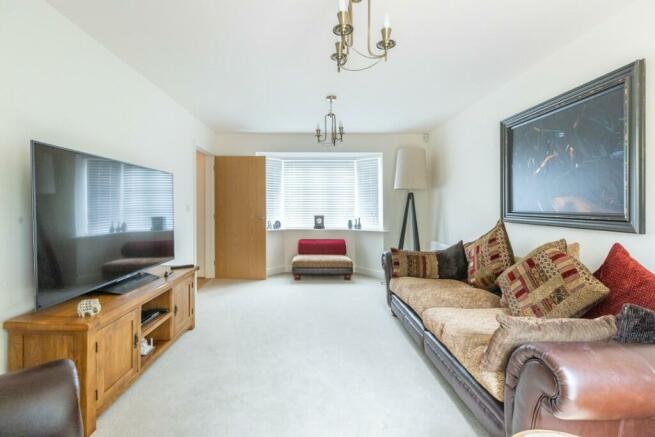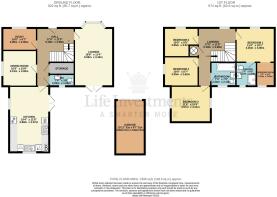
Delorean Way, Brackley, Northamptonshire, NN13

- PROPERTY TYPE
Detached
- BEDROOMS
4
- BATHROOMS
2
- SIZE
1,596 sq ft
148 sq m
- TENUREDescribes how you own a property. There are different types of tenure - freehold, leasehold, and commonhold.Read more about tenure in our glossary page.
Freehold
Key features
- FANTASTIC FOUR BEDROOM PROPERTY BUILT BY LINDON HOMES
- EXTREMELY DESIRABLE LOCATION OF BRACKLEY
- CLOSE TO LOCAL AMENITIES, PARK AND MOTORWAY NETWORKS
- HIGH SPECIFICATION KITCHEN / DINING / FAMILY ROOM
- 4 DOUBLE BEDROOMS, MAIN WITH EN-SUITE AND WALK IN WARDROBE
- SEPARATE 'FORMAL' DINING ROOM AND SEPARATE STUDY
- OPEN PLAN LOUNGE WITH BAY AND FRENCH DOORS TO GARDEN
- IMPRESSIVE, PRIVATE REAR GARDEN LAID WITH INDIAN SANDSTONE
- SEPARATE GARAGE WITH OFF ROAD PARKING TO SIDE
- IMMACULATE THROUGHOUT - MUST BE VIEWED
Description
This magnificent property was built to an incredibly high standard then upgraded by the current owner throughout.
This property was built in 2017 by premium builders Lindon Homes and benefits from a remaining 6 year NHBC warranty.
In brief this immaculate accommodation comprises of:
From the grand entrance hallway you enter the open plan lounge with views over the front and rear gardens. Stairs rising to first floor and doors leading into the formal dining room, study, cloakroom, storage room and the impressive open plan kitchen / dining / family room that is fitted with 'shaker' doors, central feature island and stainless steel appliances throughout.
To the first floor there are four double bedrooms, main with luxury en-suite bathroom and a spacious walk in wardrobe. All bathrooms are finished with designer porcelain, feature tiles and quality chrome fittings.
Private rear garden that is beautifully paved in Indian sandstone with raised brick seating and planting areas. Side gate for rear access and a mixture of timber fencing and brick walls to boundaries. To the side of the property is a single garage and secure off road parking for multiple vehicles.
DESCRIPTION:-
ENTRANCE:
Rising steps lead you to the grand entrance with storm porch over.
Enter via the GRP woodgrain front door with multi-point locking system and glazing.
Wrought iron period feature railings and decorative hedgerow to garden boundary.
Outside security lighting and frosted house plaque to wall.
ENTRANCE HALL: (11' 00" x 17' 00")
Open plan hallway with stairs rising to first floor.
Hardwood floor covering throughout.
Wall mounted radiator, sockets and switches.
Pendant light fittings to ceiling.
Doors leading to the kitchen / family room, lounge, formal dining room, study, cloakroom and storage room.
CLOAKROOM: (7' 04" x 3' 06")
Comprising of a white low level w.c. with dual flush option.
White porcelain pedestal sink and chrome mixer tap.
uPVC double glazed window to rear aspect.
Ceramic tiling to walls and floor.
Pendant light to ceiling.
Wall mounted radiator.
Extractor fan.
STORAGE CUPBOARD: (7' 04" x 3' 06")
Storage for coats and shoes.
Secure location for electrical fuse boards.
KITCHEN / DINING / FAMILY ROOM: (11' 08" x 19' 04")
Professionally designed kitchen with floor and wall mounted cupboards and modern shaker style doors with chrome handles.
Central work island with 'chopping block' work top, drawers and shelving.
Laminate work surfaces, upstands and stainless steel sink, drainer with chrome mixer tap.
Stainless steel double electric oven with 900mm wide gas hob and extractor hood.
Integrated fridge freezer, dishwasher and washing machine.
uPVC double glazed windows to rear and side aspects.
Ceramic, high gloss floor tiles throughout.
Wall mounted boiler, enclosed.
Feature lighting to ceiling.
DINING AREA:
Ample space for a formal dining table with six chairs.
uPVC double glazed French doors to rear garden / patio area.
Ceramic tile floor covering and feature lighting to ceiling.
Walking into the:-
LOUNGE: (11' 04" x 18' 08")
Hardwood door leads you from the hallway into the:-
Open plan lounge with uPVC double-glazed bay window to front aspect and twin opening French doors to rear with views over the private garden and patio area.
Wall mounted radiators, sockets, switches, TV and telephone points.
Carpet floor covering and twin pendant lights to ceiling.
FORMAL DINING ROOM: (10' 00" x 10' 06")
Neighbouring the kitchen and creating the perfect seating area with uPVC double glazed window to side aspect.
Carpet floor covering throughout and feature lighting to ceiling.
Wall mounted radiator, sockets and switches.
Views over the private rear garden.
STUDY: (10' 00" x 6' 07")
With uPVC double glazed window to front aspect.
Carpet floor covering throughout and pendant lighting to ceiling.
Wall mounted radiator, sockets and switches.
Views over the front garden.
Stairs leading to:-
LANDING:- (11' 00" x 17' 00")
Spacious open plan landing with white gloss newel posts, spindles and natural hand rail.
Carpet floor covering and pendant lighting to ceiling.
uPVC double glazed window to front aspect.
Wall mounted power sockets and switches.
Access to loft.
Doors leading to:-
BEDROOM ONE: (11' 04" x 10' 01")
Double bedroom with spacious dressing room and three piece en-suite bathroom.
uPVC double glazed window to rear aspect overlooking the rear garden.
TV provisions and carpet floor covering.
Wall mounted radiator and light pendant to ceiling.
Hardwood doors leading to:-
BEDROOM ONE, EN-SUITE BATHROOM: (6' 00" x 7' 00")
Contemporary style, white porcelain three piece suite to include:-
Glazed shower cubicle with chrome thermostatic shower handset and lance.
Low level w/c with recessed cistern to wall.
Pedestal sink with chrome mixer tap.
uPVC double glazed window to rear aspect (obscured).
Ceramic 'feature' tiling to walls and floor.
Extractor fan and shaver point.
BEDROOM ONE, DRESSING ROOM: (5' 04" x 7' 00")
Walk in wardrobe with fitted shelving and clothes rails.
Carpet floor covering and pendant lighting.
uPVC double glazed window to rear aspect.
Wall mounted radiator.
BEDROOM TWO: (11' 08" x 10' 06" )
Double bedroom with uPVC double glazed windows to side aspects and built in wardrobes with mirrored sliding doors.
Carpet floor covering and pendant lighting to ceiling.
Wall mounted radiator, sockets and switches.
BEDROOM THREE: (10' 00" x 8' 07")
With uPVC double glazed window to side aspect.
Carpet floor covering and pendant lighting to ceiling.
Wall mounted radiator, sockets and switches.
BEDROOM FOUR: (10' 00" x 8' 05")
With uPVC double glazed window to front aspect.
Carpet floor covering and pendant lighting to ceiling.
Wall mounted radiator, sockets and switches.
FAMILY BATHROOM: (7' 04" x 7' 00")
Contemporary style, white porcelain three piece suite to include:-
Bath with chrome mixer tap, shower handset and lance.
Low level w/c with recessed cistern to wall and feature shelf.
Pedestal sink with chrome mixer tap.
Ceramic 'feature' tiles to walls and floor.
uPVC double glazed window to rear aspect (Obscured)
Extractor fan and shaver point.
STORAGE CUPBOARD / WATER TANK: (2' 08" x 3' 05")
Hardwood door leading to storage area.
Hot water tank with electric emersion.
EXTERNAL:
SEPARATE GARAGE: (8' 07" x 15' 11")
Brick built with single up and over garage door.
Mains power with lighting and concrete floor covering.
Off road parking for multiple vehicles.
REAR GARDEN:
Private rear garden that is beautifully paved in Indian sandstone with raised brick seating and planting areas. Side gate for rear access and a mixture of timber fencing and brick walls to boundaries.
Rear wall mounted lighting, power and water feeds.
PRIVATE OFF ROAD PARKING:
Tarmac driveway with parking for multiple vehicles.
HEATING:
Conventional gas boiler with water tank supporting hot water feeds and wall mounted radiators.
LOCATION:
Brackley itself is an historic market town with many local and national shops, along with a number of restaurants, leisure facilities, including a brand new swimming pool, and local amenities including doctors, a health centre and dentists. There are a number of good schools in the area including Waynflete Infants, Winchester House and the famous Stowe public school is not far away.
A short distance away is Towcester Racecourse and Silverstone Circuit (the home of British motorsport), and activities such as golf, tennis, swimming, cricket, football and a gym are readily available. There are excellent road links with the A43 close by giving easy access to the M40 and M1 motorways and rail links at the nearby stations of Bicester and Banbury which provide mainline services to London Marylebone, Oxford and Birmingham.
Local Authority:
(West Northants Council)
Council Tax:
Band F.
EPC Rating: B
Mortgage Advice:
IF YOU WOULD LIKE A FREE MORTGAGE CONSULTATION, PLEASE ASK TO SEE OUR IN-HOUSE MORTGAGE SPECIALISTS.
General Information:
TENURE: The property is freehold with vacant possession on completion.
SERVICES: All mains services are connected or available but not tested. A telephone line is installed the transfer of which is subject to BT regulations. Life Investments have not tested any apparatus, equipment, fittings, etc, or services to this property, so cannot confirm they are in working order or fit for the purpose. A buyer is recommended to obtain confirmation from their Surveyor or Solicitor.
FIXTURES AND FITTINGS: Only those as mentioned in these details will be included in the sale.
MEASUREMENTS: The measurements provided are given as a general guide only and are all approximate.
VIEWING: By prior appointment through the Sole Agents.
ADDITIONAL SERVICES: Do you have a house to sell? Life Investments offer a complete and professional service to home owners throughout Warwickshire. If you are thinking of selling your home, Life Investments offer you a Free Valuation with no obligation whatsoever. Please call us today for details of our service and our competitive fees.
You may download, store and use the material for your own personal use and research. You may not republish, retransmit, redistribute or otherwise make the material available to any party or make the same available on any website, online service or bulletin board of your own or of any other party or make the same available in hard copy or in any other media without the website owner's express prior written consent. The website owner's copyright must remain on all reproductions of material taken from this website.
Council TaxA payment made to your local authority in order to pay for local services like schools, libraries, and refuse collection. The amount you pay depends on the value of the property.Read more about council tax in our glossary page.
Ask agent
Delorean Way, Brackley, Northamptonshire, NN13
NEAREST STATIONS
Distances are straight line measurements from the centre of the postcode- Kings Sutton Station6.2 miles
About the agent
Life Investments is an independent, family-run estate agents, established in the heart of Rugby since 2004. With over 75 combined years in the property market, we offer expertise and end-to-end support in residential and commercial property sales, lettings and property management, as well as mortgages and conveyancing.
Many of our clients come to us through personal recommendation - a testimony to the level of service we provide
Notes
Staying secure when looking for property
Ensure you're up to date with our latest advice on how to avoid fraud or scams when looking for property online.
Visit our security centre to find out moreDisclaimer - Property reference 9DW. The information displayed about this property comprises a property advertisement. Rightmove.co.uk makes no warranty as to the accuracy or completeness of the advertisement or any linked or associated information, and Rightmove has no control over the content. This property advertisement does not constitute property particulars. The information is provided and maintained by Life Investments Estate Agents & Residential Lettings, Rugby. Please contact the selling agent or developer directly to obtain any information which may be available under the terms of The Energy Performance of Buildings (Certificates and Inspections) (England and Wales) Regulations 2007 or the Home Report if in relation to a residential property in Scotland.
*This is the average speed from the provider with the fastest broadband package available at this postcode. The average speed displayed is based on the download speeds of at least 50% of customers at peak time (8pm to 10pm). Fibre/cable services at the postcode are subject to availability and may differ between properties within a postcode. Speeds can be affected by a range of technical and environmental factors. The speed at the property may be lower than that listed above. You can check the estimated speed and confirm availability to a property prior to purchasing on the broadband provider's website. Providers may increase charges. The information is provided and maintained by Decision Technologies Limited. **This is indicative only and based on a 2-person household with multiple devices and simultaneous usage. Broadband performance is affected by multiple factors including number of occupants and devices, simultaneous usage, router range etc. For more information speak to your broadband provider.
Map data ©OpenStreetMap contributors.





