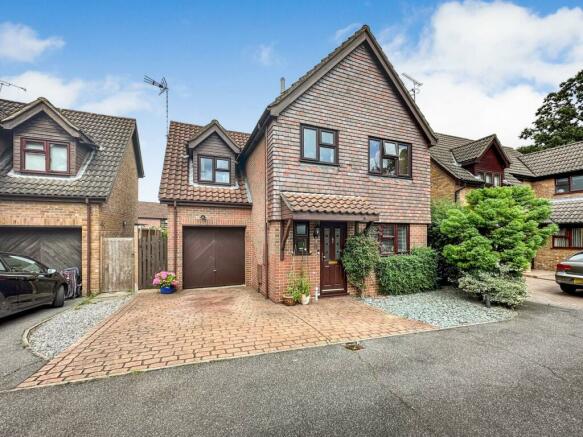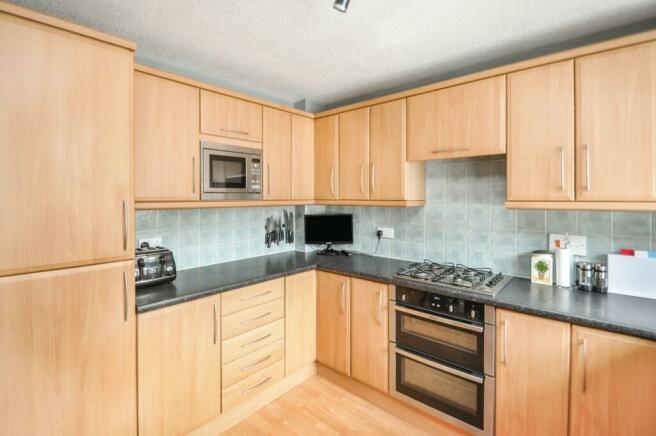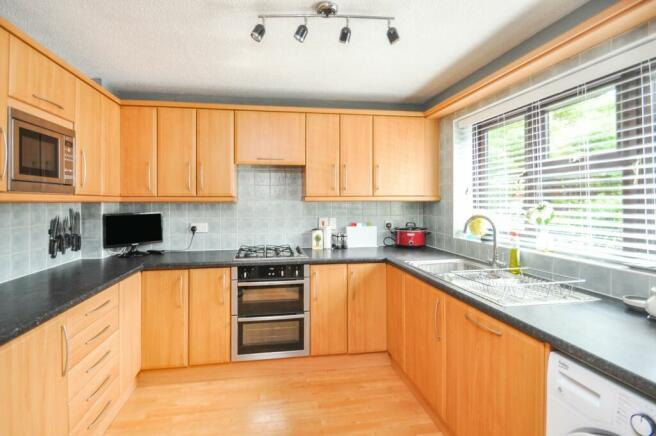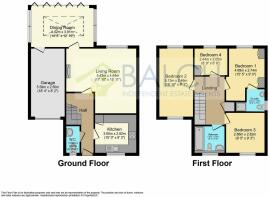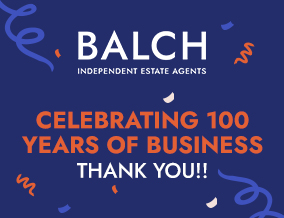
Nickleby Road, Newlands Spring, Chelmsford, CM1

- PROPERTY TYPE
Detached
- BEDROOMS
4
- BATHROOMS
2
- SIZE
Ask agent
- TENUREDescribes how you own a property. There are different types of tenure - freehold, leasehold, and commonhold.Read more about tenure in our glossary page.
Freehold
Key features
- Four Bedroom Detached House
- Garage and Driveway
- Extended To Rear
- En Suite Shower Room
- Fitted Kitchen
- Two Reception Rooms
- Family Bathroom
- Ground Floor Cloakroom
- Landscaped West Facing Garden
- Small Mews Location
Description
Located in a small, quiet mews location in the popular area of Newlands Spring is this well-presented, bright and airy four bedroom detached family home. The property has been extended to the rear to create an impressive family / dining room with atrium roof and bi-fold doors enjoying views to the landscaped rear garden. The remainder of the ground floor accommodation comprises a fitted kitchen, living room, cloakroom and integral garage. To the first floor are four bedrooms, family bathroom and en-suite serving the master bedroom. Externally the property benefits from off-road, driveway parking, garage and a beautifully presented, west facing rear garden.
The property is also ideally located within walking distance for local shops including Morrison's super market and well regarded schools, including top performing grammar schools KEGS and CCHS, Newlands Spring primary school, Chelmer Valley High School and St John Payne Catholic School. Newlands Spring is located approximately 2.5 miles north of the centre of Chelmsford with a regular bus service to the City and railway station with trains to London providing direct access to Liverpool Street within approximately 35 minutes. Chelmsford city centre boosts a wide array of shopping facilities including two shopping precincts and the popular Bond Street with John Lewis store, leisure facilities including Riverside ice rink and leisure centre and there is a large selection of restaurants and bars. The A12 and A414 are within close proximity and provide access to the M25 and M11.
Property Information
(With approximate room sizes)
Entrance door leading through to;
Entrance Hall
Turning stair case to first floor, access to kitchen , living room and cloakroom.
Kitchen
3.05m x 2.82m (10' 0" x 9' 3")
Window to front aspect, range of matching wall and base units with work surfaces over, one and a half bowel sink and drainer, integrated dishwasher. fridge / freezer, gas hob and oven, space for washing machine, karndean flooring.
Cloakroom
1.89m x 0.97m (6' 2" x 3' 2")
Window to front aspect, low level WC, wash hand basin.
Living Room
5.43m Max x 4.84m Max (17' 10"Max x 15' 11"Max)
Window to rear aspect, feature fireplace with inset electric flame effect frontage, access to;
Family / Dining Room
4.42m x 3.91m (14' 6" x 12' 10") Bifolding doors to the rear aspect providing access to the rear garden, windows to side aspects, atrium roof, fire door leading through to the garage.
First Floor Landing
Access to Bedrooms one, two, three, four, family bathroom and loft access, airing cupboard housing water cylinder , hot water and central heating pump and central heating programmer.
Bedroom One
4.69m x 2.74m (15' 5" x 9' 0")
Window to rear aspect, range of fitted wardrobes and over bed units, access to;
En-Suite Shower Room
2.07m Max x 1.34m (6' 9"Max x 4' 5")
Window to side aspect, low level WC, wash hand basin, shower cubicle with Aqualisa shower.
Bedroom Two
5.13m x 2.46m (16' 10" x 8' 1")
Windows to front and rear aspects.
Bedroom Three
2.86m x 2.82m (9' 5" x 9' 3")
Window to front aspect.
Bedroom Four
2.44m x 2.05m (8' 0" x 6' 9")
Window to rear aspect.
Family Bathroom
1.91m x 1.67m (6' 3" x 5' 6")
Window to front aspect, low level WC, wash hand basin, paneled bath with overhead Aqualisa shower.
Garage
5.59m x 2.50m (18' 4" x 8' 2")
Up and over door to front aspect, fire door to rear aspect leading through to the family / dining room. Wall mounted boiler.
Exterior
The property sits in a mews location, to the front is a brick paved driveway [providing off road parking and access to the garage, side access leads through to the rear garden. To the rear is a beautifully presented, fully enclosed rear garden providing a range of seating areas and well maintained flower beds, shrubs to the borders and trees with the remainder laid to lawn. To the side of the property there is a timber tool shed and bike store.
Agents Note
The property benefits from double glazing throughout and gas central heating.
Broadband - BT Fibre, Virgin and Sky available.
Council Tax Band - E
EPC - D
Viewings
By prior appointment with Balch Estate Agents.
For clarification, we wish to inform prospective purchasers that we have prepared these sales particulars as a general guide. We have not carried out a detailed survey nor tested the services, appliances and specific fittings. Room sizes should not be relied upon for carpets and furnishings.
Brochures
Brochure 1Brochure 2Council TaxA payment made to your local authority in order to pay for local services like schools, libraries, and refuse collection. The amount you pay depends on the value of the property.Read more about council tax in our glossary page.
Ask agent
Nickleby Road, Newlands Spring, Chelmsford, CM1
NEAREST STATIONS
Distances are straight line measurements from the centre of the postcode- Chelmsford Station1.5 miles
About the agent
Balch are an independent estate agency, serving Chelmsford and the Mid Essex area since 1924. We are proud of our reputation for professionalism, commitment and providing specialist local knowledge.
As members of the Property Ombudsman scheme we ensure our clients are both protected and given the best possible service.
Industry affiliations

Notes
Staying secure when looking for property
Ensure you're up to date with our latest advice on how to avoid fraud or scams when looking for property online.
Visit our security centre to find out moreDisclaimer - Property reference 26528933. The information displayed about this property comprises a property advertisement. Rightmove.co.uk makes no warranty as to the accuracy or completeness of the advertisement or any linked or associated information, and Rightmove has no control over the content. This property advertisement does not constitute property particulars. The information is provided and maintained by Balch Estate Agents, Chelmsford. Please contact the selling agent or developer directly to obtain any information which may be available under the terms of The Energy Performance of Buildings (Certificates and Inspections) (England and Wales) Regulations 2007 or the Home Report if in relation to a residential property in Scotland.
*This is the average speed from the provider with the fastest broadband package available at this postcode. The average speed displayed is based on the download speeds of at least 50% of customers at peak time (8pm to 10pm). Fibre/cable services at the postcode are subject to availability and may differ between properties within a postcode. Speeds can be affected by a range of technical and environmental factors. The speed at the property may be lower than that listed above. You can check the estimated speed and confirm availability to a property prior to purchasing on the broadband provider's website. Providers may increase charges. The information is provided and maintained by Decision Technologies Limited. **This is indicative only and based on a 2-person household with multiple devices and simultaneous usage. Broadband performance is affected by multiple factors including number of occupants and devices, simultaneous usage, router range etc. For more information speak to your broadband provider.
Map data ©OpenStreetMap contributors.
