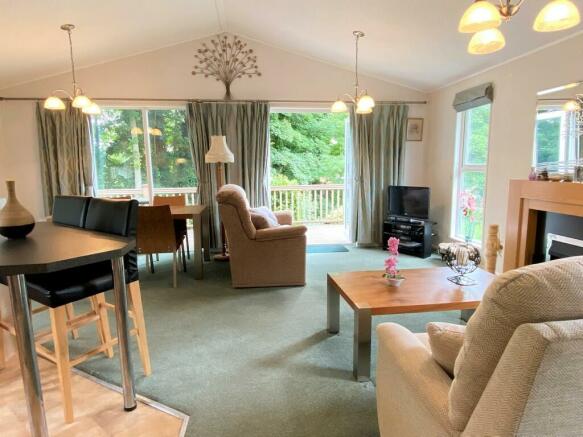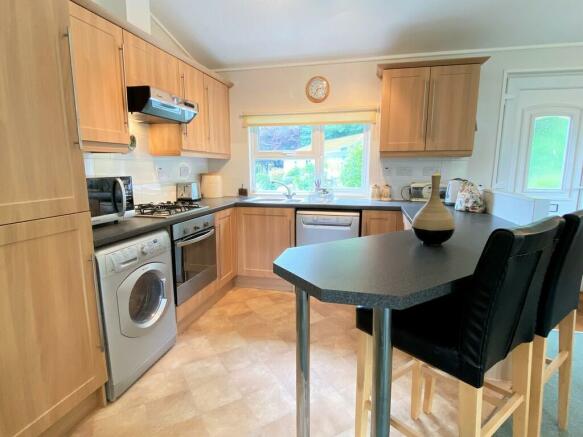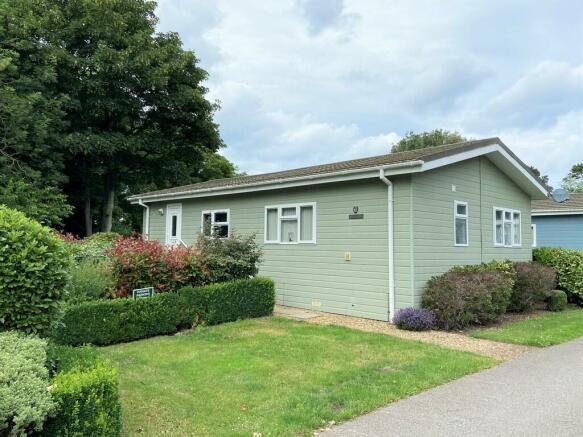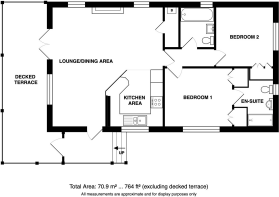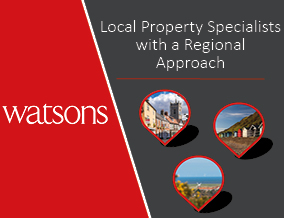
Weybourne

- PROPERTY TYPE
Detached Bungalow
- BEDROOMS
2
- BATHROOMS
2
- SIZE
Ask agent
Key features
- Open Plan Kitchen/Family Room
- Principal Bedroom with En-Suite Shower Room
- Guest Bedroom
- Family Bathroom
- Decked Balcony overlooking the water
- Off road parking for two cars
- Short stroll to village shop, cafe and public house
- 0.65 miles from the beach
- 3 miles from Sheringham train station
- Offered with a new 25 year lease
Description
Description This well presented detached holiday lodge, is situated by the edge of the pond, in a tranquil setting within the attractive grounds of Weybourne Holiday Park. The property is accessed via steps, onto a wide veranda which overlooks the water. The accommodation includes an open plan kitchen/family room, with a triple aspect, french doors to the veranda and a fully fitted kitchen, a principal bedroom with en-suite shower room, a guest bedroom and family bathroom. The property is offered for sale with the furniture and equipment except some personal items and comes with off road parking for two cars, alongside the lodge. Other benefits include LPG gas fired central heating and uPVC double glazing. Unlike many sites, this can be used 12 months of the year, however only for a maximum stretch of 28 days at a time with a gap in between. The new owners will have to show that they have a permanent residence elsewhere. It is offered with a new 25 year lease with the option to extend for a further 5 years (subject to conditions).
The accommodation comprises;
Step to veranda and uPVC front door to;
Open Plan Living Room/Kitchen 19' 5" x 17' 10" (5.92m x 5.44m) triple aspect uPVC double glazed windows and French doors to the veranda (23'4" x 7'3") overlooking the pond, three radiators, electric flame effect fire with wooden mantle and surround, built in storage cupboard housing the wall mounted LPG boiler providing central heating and domestic hot water.
Kitchen Area Fitted with a range of Shaker style base units with working surfaces over, matching wall units, tiled splashback including a dishwasher, washing machine, electric oven, gas hob, canopy extractor, integrated fridge and freezer, one and a half bowl sink and mixer tap, breakfast bar.
Inner Hall radiator, hatch to loft.
Principal Bedroom 11' 0" x 9' 6" (3.35m x 2.9m) with side aspect uPVC double glazed window, radiator, Tv aerial point, 2 built in wardrobes, further door to;
En-Suite Shower Room 7' 6" x 6' 3" reducing to 4'2" (2.29m x 1.91m) Comprising modern white sanitary ware including vanity basin with mixer tap and unit beneath, low level WC, prefabricated shower enclosure with sliding door and mixer shower, recessed LED spotlights, extractor fans, side aspect uPVC double glazed window with obscure glass, part tiled walls, shaver point.
Bedroom 2 9' 8" x 9' 3" (2.95m x 2.82m) With side aspect uPVC double glazed window, built in triple wardrobe, radiator.
Bathroom 6' 6" x 5' 6" (1.98m x 1.68m) Fitted with white sanitary ware comprising a panelled bath with mixer shower over, pedestal basin with mixer tap, low level WC, medicine cabinet with light, shaver point, extractor fan, rear aspect uPVC double glazed window with obscure glass, part tiled walls.
Outside The property comes with off road parking for two vehicles adjacent to the lodge and steps lead up to the veranda which is slightly wider than the lodge and gives access to the front door and to the French doors at the side of the property. it provides a lovely area from which to watch the wildlife on the water. Mature shrubs and hedges to either side of the property provide a natural barrier from the neighbouring lodges. These along with the rest of the site are looked after by the on-site gardener and form part of the communal area.
Tenure Leasehold details;
Pitch fee this season is £4098.00 inc VAT - Pitch fees are reviewed yearly.
There will be a 25 year agreement, after 25 years the owner will have the home inspected and if satisfactory it will be renewed for another 5 years
Licence for the lodge is for holiday use only, owners must have a residential address
The lodge can be used throughout the year but only 28 days in one session.
Gas is supplied from a bulk tank, and the meter for each lodge is read and invoiced every quarter
Water is also metered and read once a year
Electricity is the responsibility of the owner
Owners and those holidaying in the lodges will be subject to the park rules, a copy is available on request.
Local Authority North Norfolk District Council, Holt Road, Cromer, NR27 9EN.
Tel
Agents Note The property is offered for sale with contents with the exception of a few personal items.
We Are Here To Help If your interest in this property is dependent on anything about the property or its surroundings which are not referred to in these sales particulars, please contact us before viewing and we will do our best to answer any questions you may have.
Brochures
2021 Sales 8 pic- COUNCIL TAXA payment made to your local authority in order to pay for local services like schools, libraries, and refuse collection. The amount you pay depends on the value of the property.Read more about council Tax in our glossary page.
- Ask agent
- PARKINGDetails of how and where vehicles can be parked, and any associated costs.Read more about parking in our glossary page.
- Off street
- GARDENA property has access to an outdoor space, which could be private or shared.
- Yes
- ACCESSIBILITYHow a property has been adapted to meet the needs of vulnerable or disabled individuals.Read more about accessibility in our glossary page.
- Ask agent
Energy performance certificate - ask agent
Weybourne
Add an important place to see how long it'd take to get there from our property listings.
__mins driving to your place
Get an instant, personalised result:
- Show sellers you’re serious
- Secure viewings faster with agents
- No impact on your credit score
Your mortgage
Notes
Staying secure when looking for property
Ensure you're up to date with our latest advice on how to avoid fraud or scams when looking for property online.
Visit our security centre to find out moreDisclaimer - Property reference 101301038095. The information displayed about this property comprises a property advertisement. Rightmove.co.uk makes no warranty as to the accuracy or completeness of the advertisement or any linked or associated information, and Rightmove has no control over the content. This property advertisement does not constitute property particulars. The information is provided and maintained by Watsons, Norfolk. Please contact the selling agent or developer directly to obtain any information which may be available under the terms of The Energy Performance of Buildings (Certificates and Inspections) (England and Wales) Regulations 2007 or the Home Report if in relation to a residential property in Scotland.
*This is the average speed from the provider with the fastest broadband package available at this postcode. The average speed displayed is based on the download speeds of at least 50% of customers at peak time (8pm to 10pm). Fibre/cable services at the postcode are subject to availability and may differ between properties within a postcode. Speeds can be affected by a range of technical and environmental factors. The speed at the property may be lower than that listed above. You can check the estimated speed and confirm availability to a property prior to purchasing on the broadband provider's website. Providers may increase charges. The information is provided and maintained by Decision Technologies Limited. **This is indicative only and based on a 2-person household with multiple devices and simultaneous usage. Broadband performance is affected by multiple factors including number of occupants and devices, simultaneous usage, router range etc. For more information speak to your broadband provider.
Map data ©OpenStreetMap contributors.
