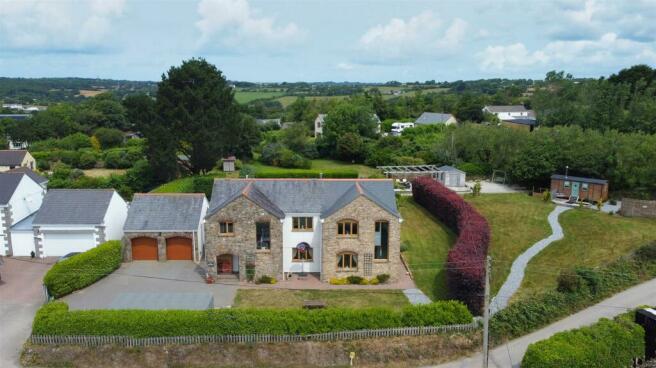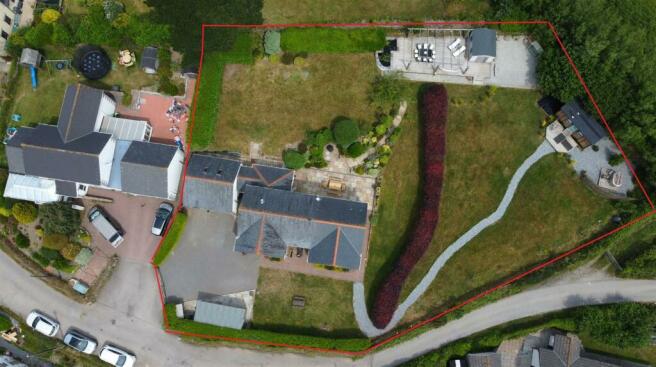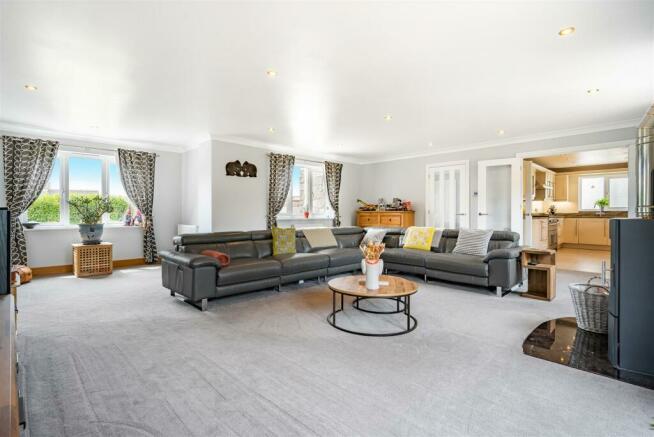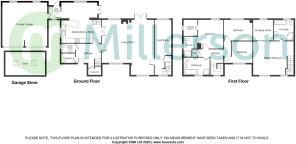
Crofthandy, Redruth

- PROPERTY TYPE
Detached
- BEDROOMS
4
- BATHROOMS
3
- SIZE
2,282 sq ft
212 sq m
- TENUREDescribes how you own a property. There are different types of tenure - freehold, leasehold, and commonhold.Read more about tenure in our glossary page.
Freehold
Key features
- STUNNING DETACHED MODERN HOME
- FOUR BEDROOMS
- MASTER SUITE AND GUEST ENSUITE
- LARGE PLOT
- HIGH QUALITY FITTINGS
- SMART SYSTEM HEATING, HOT WATER AND LIGHTING
- ADDTIONAL ESTABLISHED HOLIDAY LET (SEPARATE NEGOTIATION)
- STUDY/GYM
- DOUBLE GARAGE
- VIDEO VIEWING AVAILABLE
Description
Property Description - Situated within the rural hamlet of Crofthandy is this stunning detached family home set enjoying large private gardens. This beautiful, light filled home offers high quality and spacious accommodation throughout including a private master suite, welcoming entrance hall, superb kitchen/dining room, large dual aspect living room, study/gym, utility, guest room with ensuite, two further bedrooms and family bathroom.
Outside, a private gated driveway offers ample parking along with a double garage whilst the gardens surround the home to three sides. An Indian sandstone patio offers the perfect place for alfresco dining and entertaining along with an additional decked seating area which looks back on the home over the expansive lawn. Aside the main garden is a further lawned area which has been naturally divided to create an area currently used as an established holiday let. The high quality shepherds hut and wood fired hot tub is available by separate negotiation.
Location - Crofthandy is a rural hamlet situated on the fringe of the historic Mineral Tramway part of the National Cycle Route. Conveniently located between Cusgarne, St. Day and Chacewater, each of the nearby villages and the A30 are all readily accessible. The cathedral City of Truro is less than 7 miles and offers a comprehensive range of amenities, sporting facilities and rail link out of the county. The marine harbour town of Falmouth is less than 9 miles on the south coast and the nearest beach of Porthtowan is approximately 6 miles on the North Coast.
Accommodation In Detail - (All measurements are approximate)
Entrance - Covered canopy style porch with brick paved entrance and door into:
Entrance Hall - A welcoming entrance hallway with a walk in cloaks cupboard with internal light, radiator, inset lighting, tiled floor, under stairs storage cupboard, smart lighting, doors to cloak room, living room and kitchen.
Cloak Room - W.C with inset wall mounted flush, hand basin with mosaic tiled splash backs, extractor, double glazed window.
Living Room - 7.32m decreasing to 5.72m x 6.94m (24'0" decreasi - An impressive, dual aspect room with freestanding wood burning stove set upon a black marble plinth, double glazed French doors to the rear patio, recessed seating area, smart inset lighting, four radiators, doors into to study, entrance hall and twin doors through to:
Kitchen/Dining Room - 6.06m x 5.28m decreasing to 4.69m (19'10" x 17'3" - A beautifully appointed kitchen/dining space fitted with a range of Shaker style units incorporating integrated appliances including fridge, freezer, dishwasher and combination oven/microwave, additional Rangemaster stove with hood above, stunning granite working surfaces with peninsula style breakfast bar, inset one and quarter bowl sink with cut granite drainer and multi function mixer tap, work top lighting, tiled flooring, dining area with vaulted ceiling and ample space for a large dining table, Smart lighting, twin doors to the rear garden and further door to the utility room.
Utility Room - 2.52m x 1.72m (8'3" x 5'7") - A useful utility space with stainless steel sink and drainer with matching cupboards in gloss white, space for washer/dryer, 'Porthole' window, double glazed door to rear garden, door into double garage.
Study/Gym - 7.32m x 2.22m including stairs (24'0" x 7'3" inclu - A versatile room currently used as an office space, dual aspect double glazing including a bespoke picture window aside the staircase rising to the master suite, wood effect flooring, radiator, inset lighting.
First Floor - Master Suite -
Master Bedroom - 5.38m decreasing to 3.56m x 4.47m (17'7" decreasin - A beautiful principle bedroom with mirrored sliding doors into the dressing room and door to the ensuite bathroom, double glazed window with far reaching countryside views, inset lighting, radiator.
Dressing Room - 2.72m x 2.64m (8'11" x 8'7") - 'His and hers' hanging space with shelving and additional drawers, inset lighting, radiator, access hatch into boarded loft space.
Ensuite Bathroom - 2.7m x 2.6m (8'10" x 8'6" ) - A high quality, four piece bathroom suite comprising bath with wall mounted mixer tap, separate shower, W.C and hand basin set upon a frosted glazed surface with drawer beneath, porcelain tiled floor, and walls, backlit mirror, toiletries cupboard, heated towel rail, extractor.
First Floor - Landing - Bespoke picture window, cupboard housing mains pressure water storage tank, Smart lighting, doors to bedrooms and bathroom.
Guest Bedroom - 3.82m x 3.38m (12'6" x 11'1") - A comfortable double bedroom with double glazed window, inset lighting, radiator, walk in wardrobe with 'porthole' window, hanging space and radiator, door itno:
Ensuite - A three piece shower suite comprising shower cubicle with glazed screen, W.C and hand basin set upon a granite surface with cupboard beneath, inset lighting, heated towel rail, tiled floor, extractor, obscure double glazed window.
Bedroom Three - 3.69m x 2.80m (12'1" x 9'2") - Double glazed window with views over the lawned gardens to the rear, radiator.
Bedroom Four - 2.81m x 2.75m (9'2" x 9'0" ) - Double glazed window with countryside views, radiator.
Family Bathroom - A four piece bathroom suite comprising a curved bath, separate shower cubicle, W.C and hand basin, porcelain tiled walls, slate effect tiled floor, heated towel rail, double glazed window, inset lighting, extractor, built in storage cupboard.
Outside - The property is approached through double vehicular gates onto a brick paved driveway providing ample parking along with an attached double garage. Adjacent to the driveway is a private level lawn, 20ft x 8ft storage shed and brick paved pathways to either side of the home into the rear.
The main gardens encompass the property and enjoys a superb and incredibly private space, perfect for children to play, relaxing and entertaining. An Indian sandstone patio runs across the rear and continues through a large lawn leading to a further decked seating area with Pergola and feature Koi fish pond. The pathway is bordered by well stocked flower beds with a wide range of mature plants and shrubs.
To the side you will find an additional lawned garden, perfectly divided from the main garden by a mature hedge to create a private space for an established holiday let. A meandering gravel pathway gives this its own pedestrian entrance point and is currently boasting a high quality Shepherd Hut and wood fired hot tub, both available by separate negotiation.
Double Garage - 6.02m x 5.96m (19'9" x 19'6" ) - Twin electric doors, power and lighting, 'Worcester Bosch' gas boiler. Pitched roof with a floor space of 6m x 3.36m and twin velux style windows.
Services - Mains gas, electricity and water. Private drainage (We have not verified connections).
Council Tax Band E
Agents Note - Perpetual planning permission has been granted to add a dormer window and external staircase to the garage first floor Planning Reference PA20/01644 creating potential for ancillary accommodation.
A Pre application has been submitted and advised for an additional detached dwelling within the side garden Reference PA23/00027/PREAPP
Brochures
Crofthandy, RedruthBrochure- COUNCIL TAXA payment made to your local authority in order to pay for local services like schools, libraries, and refuse collection. The amount you pay depends on the value of the property.Read more about council Tax in our glossary page.
- Band: E
- PARKINGDetails of how and where vehicles can be parked, and any associated costs.Read more about parking in our glossary page.
- Yes
- GARDENA property has access to an outdoor space, which could be private or shared.
- Yes
- ACCESSIBILITYHow a property has been adapted to meet the needs of vulnerable or disabled individuals.Read more about accessibility in our glossary page.
- Ask agent
Crofthandy, Redruth
Add an important place to see how long it'd take to get there from our property listings.
__mins driving to your place
Get an instant, personalised result:
- Show sellers you’re serious
- Secure viewings faster with agents
- No impact on your credit score
Your mortgage
Notes
Staying secure when looking for property
Ensure you're up to date with our latest advice on how to avoid fraud or scams when looking for property online.
Visit our security centre to find out moreDisclaimer - Property reference 32478075. The information displayed about this property comprises a property advertisement. Rightmove.co.uk makes no warranty as to the accuracy or completeness of the advertisement or any linked or associated information, and Rightmove has no control over the content. This property advertisement does not constitute property particulars. The information is provided and maintained by Millerson, Camborne. Please contact the selling agent or developer directly to obtain any information which may be available under the terms of The Energy Performance of Buildings (Certificates and Inspections) (England and Wales) Regulations 2007 or the Home Report if in relation to a residential property in Scotland.
*This is the average speed from the provider with the fastest broadband package available at this postcode. The average speed displayed is based on the download speeds of at least 50% of customers at peak time (8pm to 10pm). Fibre/cable services at the postcode are subject to availability and may differ between properties within a postcode. Speeds can be affected by a range of technical and environmental factors. The speed at the property may be lower than that listed above. You can check the estimated speed and confirm availability to a property prior to purchasing on the broadband provider's website. Providers may increase charges. The information is provided and maintained by Decision Technologies Limited. **This is indicative only and based on a 2-person household with multiple devices and simultaneous usage. Broadband performance is affected by multiple factors including number of occupants and devices, simultaneous usage, router range etc. For more information speak to your broadband provider.
Map data ©OpenStreetMap contributors.






