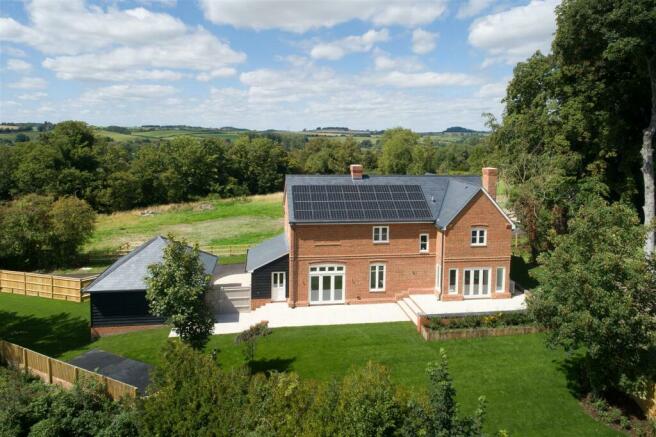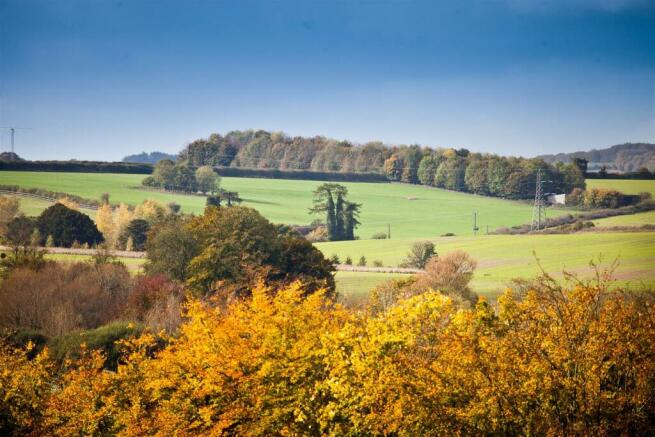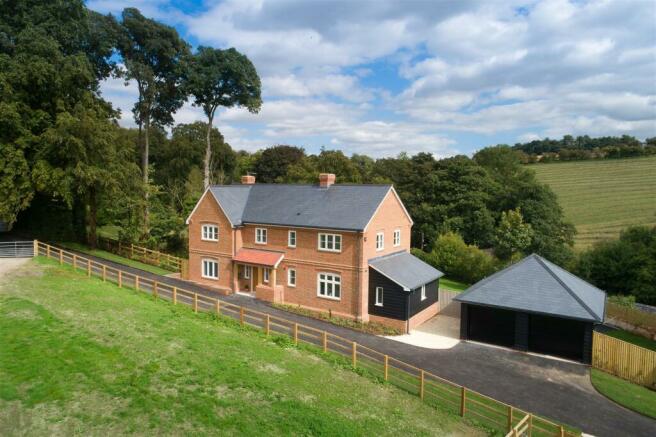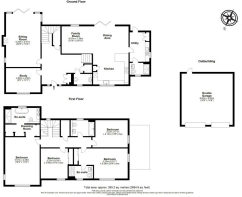Winton Hill, Stockbridge

- PROPERTY TYPE
Detached
- BEDROOMS
4
- BATHROOMS
4
- SIZE
2,855 sq ft
265 sq m
- TENUREDescribes how you own a property. There are different types of tenure - freehold, leasehold, and commonhold.Read more about tenure in our glossary page.
Freehold
Key features
- OPEN HOUSE VIEWING - SATURDAY 2ND DECEMBER - 10AM - 1PM
- New Build - Detached four bedroom house
- Energy efficient with sustainability at its heart.
- Solar Panels, ASHP, EV Charger & Battery
- Three living areas & Four bathrooms
- Modern fixtures and fittings throughout
- Detached double garage
- Large south east facing garden - Approximately 0.33 Acres
- A separate parcel of Land is available for sale - Approximately 0.33 Acres
- Countryside views & within a short walk to Stockbridge High Street.
Description
Location -
Beechcroft House is situated in a conservation area, within the grounds of Little Dean House, a short distance from the centre of Stockbridge, Hampshire.
The house benefits from a rural yet most accessible location, being a short ten minute walk from Stockbridge High Street. Stockbridge is a thriving market town boasting a wide range of independent shops, restaurants and gastropubs. A grocery store and baker’s provides high quality, local produce, and the popular traditional butcher’s John Robinson has been trading for fifty years. The town has a lively community and a strong cultural presence with an independent bookshop and contemporary art gallery. Stockbridge itself is renowned for its chalk stream rivers, which are an internationally acclaimed destination for fly fishing, and enjoys good shooting and stunning rural walks.
It also offers the convenience of many amenities including a doctor’s surgery, town hall and shop with post office. Reputable private schools in the area include Farleigh, Pilgrims, St Swithun’s and Winchester College, all of which are commutable and some of which can be reached by bus service from Stockbridge.
Property -
This traditionally constructed property has been built with sustainability in mind and is incredibly energy efficient.
The house’s orientation optimises many energy saving features such as passive solar gain from the high-quality double glazed windows throughout. In addition, there are 16 Photo-Voltaic solar panels with a 10 kWh battery storage system. The underfloor heating to the ground and first floor is powered by the air source heat pump plus high performance insulation to roof , walls and floor which will provide a harmonious living environment and low overall energy requirements. The core design of this property will reduce unnecessary energy consumption as well as being an attractive traditional home.
Specification -
The house has been built to a very high specification. All internal doors are in Suffolk style oak finish with satin nickel fittings. There is a bespoke built-in wardrobe to the dressing room. The traditional staircase has painted chamfered balustrades and an oak stained handrail.
The kitchen has a comprehensive range of in-frame Shaker style wall, floor and peninsula units with 30mm quartz worktops, matching upstands, LED under unit lighting and a three way integrated Qooker hot tap. All integrated appliances are by Miele including vented induction hob, main oven, combination microwave oven, warming drawer, dishwasher, larder fridge and Caple integrated dual-zone wine fridge. In the utility room there is a Miele frost-free freezer with ice maker and a Water softener.
The hallway has Karndean flooring in a decorative herringbone design. There is a wood burning stove with an oak mantle in the sitting room. All internal walls are finished in Dulux White Mist, the joinery in Dulux Satinwood 9010.
Bathroom & en-suites - all have white sanitary ware with chrome taps & fittings upstairs and black fittings downstairs. The showers have thermostatic valves. Porcelanosa ceramic wall and floor tiling. Chrome or black multi-rail towel warmer radiators. Shaver sockets & mirrors and LED lighting in master en-suite.
Both the house and garage have 3-phase power supply with extensive electrical power and lighting. Telephone outlets and TV aerial points with Cat 6 outlets plus several WiFi extenders. There is full fibre broadband to the property. with up to 1000Mbps download speed and up to 200Mbps upload speed. Fitted smoke detectors and carbon monoxide sensors plus a fire suppressant mist sprinkler system. The property is fitted with an intruder alarm system.
The designer installer has calculated that the annual savings could be as much as 65% on running costs. The property offers an impeccable EPC Rating A (100).
We would recommend that you visit our microsite for further information regarding this property. The link to the microsite can be found within the Brochure. Please contact the Agent for the details.
Outside -
There is a high quality porcelain tiled terrace with access from the sitting room and kitchen which benefits from a South East aspect. There is another terrace with natural blue/black limestone ideal for barbeques and evening sun. The gardens are mainly laid to lawn and are approximately 0.33 Acres with a selection of saplings and shrubs. External lights to the porch and rear garden. There is a gravel pathway leading to the parking area with a Tarmacadam driveway. The Detached garage is timber-clad with power, lighting and electric doors. Fast 22kWh electric car charging point.
Note - Additional land adjacent to the property may be available to purchase. The land amounts to approximately 0.33 Acre. Please enquire with the Agent for more details.
Accommodation -
Ground floor - Kitchen/dining/family room, Utility room, Sitting room with woodburner, Study, Shower room, Cloakroom
First floor - Main bedroom with dressing room and en-suite, Three bedrooms, one en-suite, Family bathroom
Outside - Detached double garage with car charging point, Drive, Garden.
Brochures
Sales Particulars - Beechcroft House, Winton Hill.- COUNCIL TAXA payment made to your local authority in order to pay for local services like schools, libraries, and refuse collection. The amount you pay depends on the value of the property.Read more about council Tax in our glossary page.
- Band: TBC
- PARKINGDetails of how and where vehicles can be parked, and any associated costs.Read more about parking in our glossary page.
- Yes
- GARDENA property has access to an outdoor space, which could be private or shared.
- Yes
- ACCESSIBILITYHow a property has been adapted to meet the needs of vulnerable or disabled individuals.Read more about accessibility in our glossary page.
- Ask agent
Winton Hill, Stockbridge
NEAREST STATIONS
Distances are straight line measurements from the centre of the postcode- Mottisfont & Dunbridge Station6.2 miles
About the agent
‘Myddelton & Major is an independent firm of Chartered Surveyors established in High Street, Salisbury in 1903. The Stockbridge branch is situated on Stockbridge High Street and specialises in the sale of village and rural properties within The Test Valley.
The firm provides advice to clients on the disposal or acquisition and lettings of residential and commercial property in the region. As a multi-disciplined partnership, the firm can offer a wealth of professional experience and know
Notes
Staying secure when looking for property
Ensure you're up to date with our latest advice on how to avoid fraud or scams when looking for property online.
Visit our security centre to find out moreDisclaimer - Property reference 32479625. The information displayed about this property comprises a property advertisement. Rightmove.co.uk makes no warranty as to the accuracy or completeness of the advertisement or any linked or associated information, and Rightmove has no control over the content. This property advertisement does not constitute property particulars. The information is provided and maintained by Myddelton & Major, Stockbridge. Please contact the selling agent or developer directly to obtain any information which may be available under the terms of The Energy Performance of Buildings (Certificates and Inspections) (England and Wales) Regulations 2007 or the Home Report if in relation to a residential property in Scotland.
*This is the average speed from the provider with the fastest broadband package available at this postcode. The average speed displayed is based on the download speeds of at least 50% of customers at peak time (8pm to 10pm). Fibre/cable services at the postcode are subject to availability and may differ between properties within a postcode. Speeds can be affected by a range of technical and environmental factors. The speed at the property may be lower than that listed above. You can check the estimated speed and confirm availability to a property prior to purchasing on the broadband provider's website. Providers may increase charges. The information is provided and maintained by Decision Technologies Limited. **This is indicative only and based on a 2-person household with multiple devices and simultaneous usage. Broadband performance is affected by multiple factors including number of occupants and devices, simultaneous usage, router range etc. For more information speak to your broadband provider.
Map data ©OpenStreetMap contributors.




