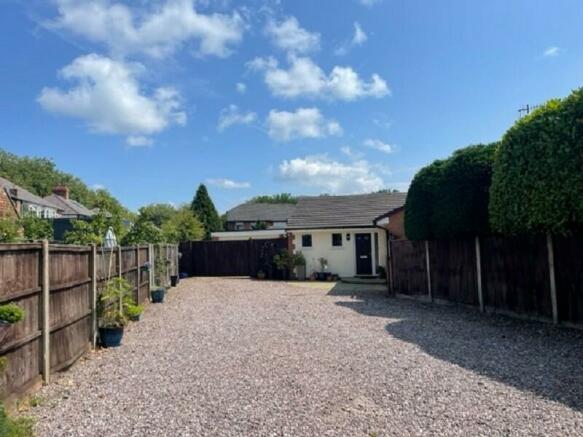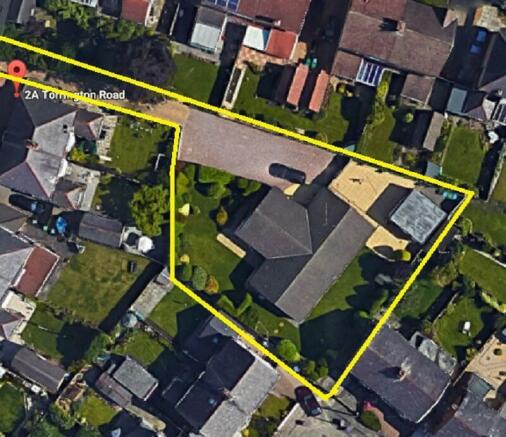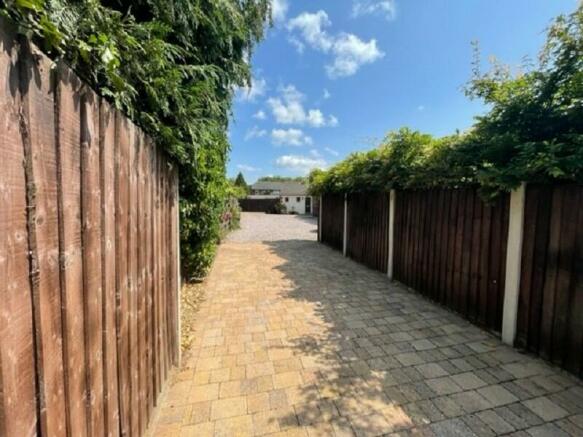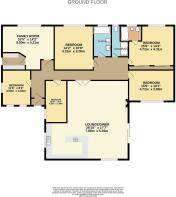Torrington Road, Liverpool, Merseyside, L19

- PROPERTY TYPE
Bungalow
- BEDROOMS
5
- BATHROOMS
3
- SIZE
Ask agent
- TENUREDescribes how you own a property. There are different types of tenure - freehold, leasehold, and commonhold.Read more about tenure in our glossary page.
Freehold
Key features
- Five Bedroom Detached Bungalow
- Secluded Location
- Three Fitted Bathrooms
- Modern Kitchen and Utility Room
- Extensive Surrounding Gardens
- Modern Throughout
- Large Lounge with views to Garden
- Large Plot
- Turn around Driveway
- Detached Double Garage
Description
Porch
(5' 0" x 4' 5")
Entrance porch, meter cupboards.
Hall
(30' 1" x 7' 10")
Entrance door leading into property, built in storage cupbaord housing tank, loft access.
Study
(13' 11" x 6' 3")
Double glazed window to front aspect, radiator.
Gym Room
4.93m x 4.29m (16' 02" x 14' 01")
Wall/base/drawer units,wooden flooring,radiator,door leading through to utility room
Utility Room
2.21m x 2.26m (7' 03" x 7' 05")
Wall, base and drawer units, plumbing for washing machine and dryer,space for fridge and freezer, door leading out into rear garden.
Lounge/Diner and kitchen
7.39m x 7.85m (24' 03" x 25' 09")
Two double glazed dual aspect windows,Bamboo wood flooring, patio doors into south west garden, coal/wood burner with granite hearth,Bamboo wood flooring, LED spotlights.
Kitchen
Modern kitchen with high gloss soft closing wall,base and drawer units in whit,pale grey and anthracite. Neff integrated combi oven and microwave,Neff Double oven, Neff integrated dishwasher,Neff Induction hob and Elica carbon extractor,full height integrated fridge and full height separate freezer, Hi-Macs festival pink work tops,sink unit and drainer.
Master Bedroom
(15' 1" x 14' 4")
Double glazed window to side aspect, radiator, ensuite bathroom.
Ensuite Bathroom
1.80m x 1.70m (5' 11" x 5' 07")
Three piece suite comprising: low level WC, wash basin, panelled bath with shower over, Amtico flooring, radiator, vanity unit, double glazed frosted window to side aspect.
Bedroom 2
(15' 4" x 11' 3")
Double glazed window to rear aspect, radiator.
Bedroom 3
(14' 3" x 10' 9")
Double glazed window to side aspect, radiator.
Bedroom 4
(11' 6" x 8' 10")
Two double glazed windows to front aspect, double glazed window to side aspect, radiator, single sink.
Shower Room
(11' 4" x 4' 3")
Three piece suite comprising: low level WC, wash basin, shower cubicle, radiator, double glazed frosted window to side aspect.
Bathroom
(11' 3" x 5' 11")
Fully tiled walls, tiled floor, low level WC, wash basin, pannelled bath with mixer tap, towel radiator, built in storage cupboard, double glazed frosted window to side access.
Outside
Surrounding private gardens facing the south east and soth west, maintained and established borders, well kept hedges and trees and manicured lawns, shed, outside tap.
Outdoor electric sockets to front and rear.
Garden
Driveway
Garage
Alarmed with remote control electric doors.
Floor plan 3D
- COUNCIL TAXA payment made to your local authority in order to pay for local services like schools, libraries, and refuse collection. The amount you pay depends on the value of the property.Read more about council Tax in our glossary page.
- Band: TBC
- PARKINGDetails of how and where vehicles can be parked, and any associated costs.Read more about parking in our glossary page.
- Yes
- GARDENA property has access to an outdoor space, which could be private or shared.
- Yes
- ACCESSIBILITYHow a property has been adapted to meet the needs of vulnerable or disabled individuals.Read more about accessibility in our glossary page.
- Ask agent
Energy performance certificate - ask agent
Torrington Road, Liverpool, Merseyside, L19
Add an important place to see how long it'd take to get there from our property listings.
__mins driving to your place
Get an instant, personalised result:
- Show sellers you’re serious
- Secure viewings faster with agents
- No impact on your credit score
Your mortgage
Notes
Staying secure when looking for property
Ensure you're up to date with our latest advice on how to avoid fraud or scams when looking for property online.
Visit our security centre to find out moreDisclaimer - Property reference PRA10958. The information displayed about this property comprises a property advertisement. Rightmove.co.uk makes no warranty as to the accuracy or completeness of the advertisement or any linked or associated information, and Rightmove has no control over the content. This property advertisement does not constitute property particulars. The information is provided and maintained by BE Property Services, Woolton. Please contact the selling agent or developer directly to obtain any information which may be available under the terms of The Energy Performance of Buildings (Certificates and Inspections) (England and Wales) Regulations 2007 or the Home Report if in relation to a residential property in Scotland.
*This is the average speed from the provider with the fastest broadband package available at this postcode. The average speed displayed is based on the download speeds of at least 50% of customers at peak time (8pm to 10pm). Fibre/cable services at the postcode are subject to availability and may differ between properties within a postcode. Speeds can be affected by a range of technical and environmental factors. The speed at the property may be lower than that listed above. You can check the estimated speed and confirm availability to a property prior to purchasing on the broadband provider's website. Providers may increase charges. The information is provided and maintained by Decision Technologies Limited. **This is indicative only and based on a 2-person household with multiple devices and simultaneous usage. Broadband performance is affected by multiple factors including number of occupants and devices, simultaneous usage, router range etc. For more information speak to your broadband provider.
Map data ©OpenStreetMap contributors.





