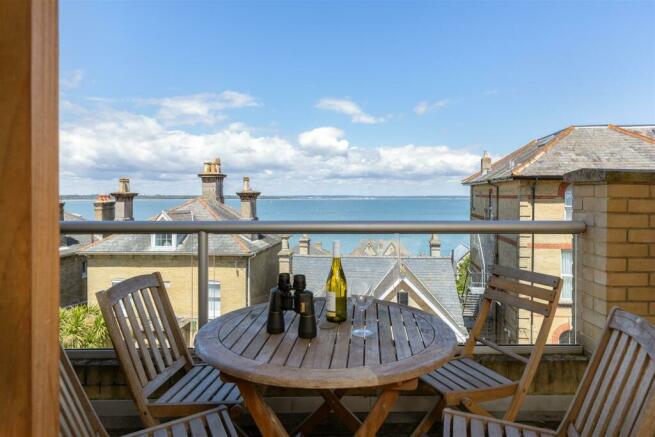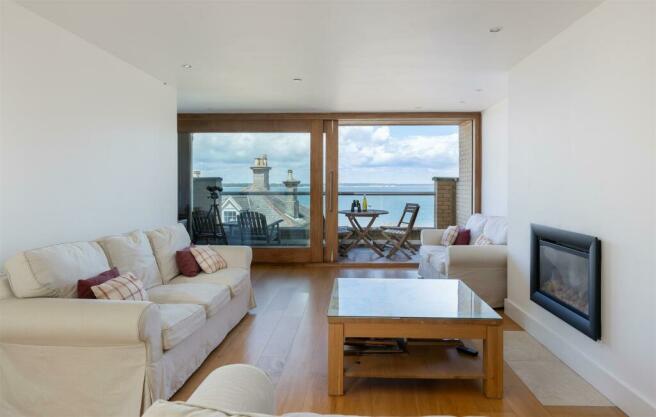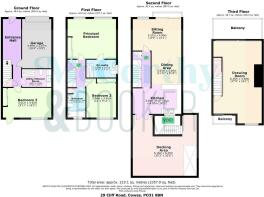
FOUR STOREY TOWNHOUSE WITH BALCONIES - Cliff Road, Cowes

- PROPERTY TYPE
Town House
- BEDROOMS
3
- BATHROOMS
3
- SIZE
Ask agent
- TENUREDescribes how you own a property. There are different types of tenure - freehold, leasehold, and commonhold.Read more about tenure in our glossary page.
Freehold
Key features
- Townhouse with balconies
- Modern home
- Three bedrooms
- Wonderful SEA VIEWS
- Low maintenance garden
- Garage
- Parking
- Located on a no through road
- Open plan living
- CHAIN FREE
Description
A Four Storey Townhouse With Balconies - Located in a no through road close to the sea front, this modern home has three bedrooms, three bath/shower room and a large open plan kitchen/dining/sitting room. The entire fourth floor is a fabulous sitting room with a decked balcony that allows wonderful views of the ever changing seascape. Along with a low maintenance garden, garage and off road parking this kind of property is rarely available within such close walking proximinity to Cowes town centre.
Cowes - Cowes is rich in nautical heritage and an international mecca for sailing, culminating in Cowes Week held in August each year. It has quick access to Southampton via the more modern Red Jet as well as many marinas and sailing clubs dotted along the waterfront.
Within the High Street there are two supermarkets, many boutique shops, pubs and eateries. Historical Northwood House & Park hosts weddings, fairs, concerts and conferences with outside space to enjoy walks. The chain ferry links Cowes to East Cowes where the Red Funnel car and passenger ferry to the mainland is situated.
Approaching The Property - Set within a quiet residential area, this attractive modern brick property is on the elevated side of the street and stretches upwards over four floors to make the most of its views out to sea. A hardstand for a vehicle is set before the wooden garage door, matching wood porch area with overhanging shelter and solid entrance door with ‘port hole’ window.
Ground Floor - A wide airy hallway, with a carpeted staircase that rises up ahead, has light tiled flooring that stretches out to the bedroom and utility/shower room on this level. As with the rest of this modern property, there is soft neutral decor and stylish fittings throughout. The walls, ceilings and woodwork have been fully redecorated, making it fresh and clean. An integral door leads into the garage with its additional storage space and power and light. The utility room is a convenient combination of a large tiled walk-in shower and wc as well as there being space/plumbing for a washing machine, tumble dryer and basin. Also on this floor is a bright large double bedroom with built in wardrobes and a rear door to an outside
area.
First Floor - Off the passageway are two large double bedrooms and a family bathroom. This generous room has a white suite with contrast tiling around the bath and a cupboard containing the unvented water heater.The airy rear double bedroom has contemporary double built in wardrobes. The principal bedroom is generous in size and has triple built in cupboards and an en-suite shower room decorated with aqua coloured tiles and a modern wall hung basin and concealed cistern wc.
Second Floor - A corridor, with doors either end, leads from the lower staircase to the flight of stairs to the next. This area is flooded with light from the velux window on the upper floor. Either end of this passageway leads to the ‘hub of the home’ on this level, the magnificent kitchen, dining and seating area. There are sliding doors to a ‘Juliet’ balcony at the front of the property and wide double doors opening to the outside decked garden at the rear. A very sociable open plan gathering space with warm wooden flooring and neutral decor. It has a seating area looking out to the moving seascape which can also be viewed from the dining area within the middle of this spacious double aspect room. The kitchen curves around at the opposite end with its sleek white wall and base units that contain an integral dishwasher, low level fridge, low level freezer, wide Miele oven and 5 ring gas hob.; a dark grey worksurface flows over the top. Additional storage cupboards, with a floor to celiling wine rack, can be found on the opposite side of this very well appointed kitchen area that has a sunny aspect overlooking the garden.
Third Floor - A fabulous light and bright sitting room that hugely benefits from being double aspect and with balconies at each end of the room. The smaller recessed rear balcony overlooks the garden and has double sliding doors to gain entrance. The full width veranda at the fore, with its watery vista out to the Solent, has glass and metal balustrades that not only give unrestricted views from outside, the floor to ceiling oversized sliding doors gives almost clear views from inside the spacious room. Currently cleverly zoned into an office area and large restful relaxation space where there can be found a modern gas fireplace set within the chimney breast at mid point.
Rear Garden - Accessed via the double doors on the second floor, decking stretches out to a good sized, low maintenance outside space. There is plenty of room for outside furniture where you can relax in this stylish garden. Contemporary slatted fencing is around three sides of this garden with a gate leading to the communal area and bins area with rear access to Cliff Road itself. Mature bushes and palms are within the raised flower bed and to the left of here, down a flight of wooden steps and beneath the decking, there is further outside storage space as well as a secure lock up area.
Further Information - Tenure: Freehold
EPC: C
Underfloor heating
Gas central heating via Worcester boiler
Brochures
FOUR STOREY TOWNHOUSE WITH BALCONIES - Cliff Road,- COUNCIL TAXA payment made to your local authority in order to pay for local services like schools, libraries, and refuse collection. The amount you pay depends on the value of the property.Read more about council Tax in our glossary page.
- Ask agent
- PARKINGDetails of how and where vehicles can be parked, and any associated costs.Read more about parking in our glossary page.
- Yes
- GARDENA property has access to an outdoor space, which could be private or shared.
- Yes
- ACCESSIBILITYHow a property has been adapted to meet the needs of vulnerable or disabled individuals.Read more about accessibility in our glossary page.
- Ask agent
Energy performance certificate - ask agent
FOUR STOREY TOWNHOUSE WITH BALCONIES - Cliff Road, Cowes
Add an important place to see how long it'd take to get there from our property listings.
__mins driving to your place
Get an instant, personalised result:
- Show sellers you’re serious
- Secure viewings faster with agents
- No impact on your credit score
Your mortgage
Notes
Staying secure when looking for property
Ensure you're up to date with our latest advice on how to avoid fraud or scams when looking for property online.
Visit our security centre to find out moreDisclaimer - Property reference 32480930. The information displayed about this property comprises a property advertisement. Rightmove.co.uk makes no warranty as to the accuracy or completeness of the advertisement or any linked or associated information, and Rightmove has no control over the content. This property advertisement does not constitute property particulars. The information is provided and maintained by McCarthy&Booker, Isle of Wight. Please contact the selling agent or developer directly to obtain any information which may be available under the terms of The Energy Performance of Buildings (Certificates and Inspections) (England and Wales) Regulations 2007 or the Home Report if in relation to a residential property in Scotland.
*This is the average speed from the provider with the fastest broadband package available at this postcode. The average speed displayed is based on the download speeds of at least 50% of customers at peak time (8pm to 10pm). Fibre/cable services at the postcode are subject to availability and may differ between properties within a postcode. Speeds can be affected by a range of technical and environmental factors. The speed at the property may be lower than that listed above. You can check the estimated speed and confirm availability to a property prior to purchasing on the broadband provider's website. Providers may increase charges. The information is provided and maintained by Decision Technologies Limited. **This is indicative only and based on a 2-person household with multiple devices and simultaneous usage. Broadband performance is affected by multiple factors including number of occupants and devices, simultaneous usage, router range etc. For more information speak to your broadband provider.
Map data ©OpenStreetMap contributors.





