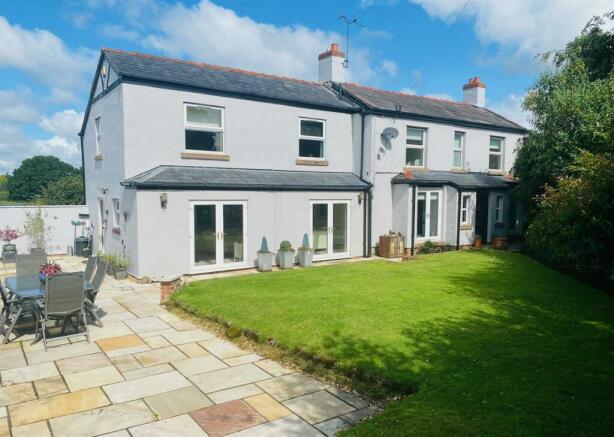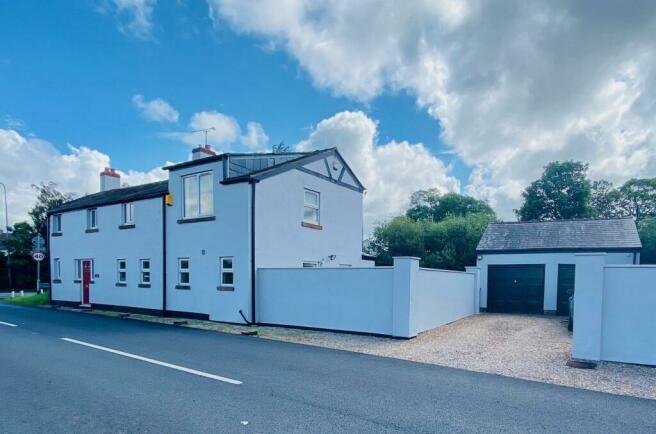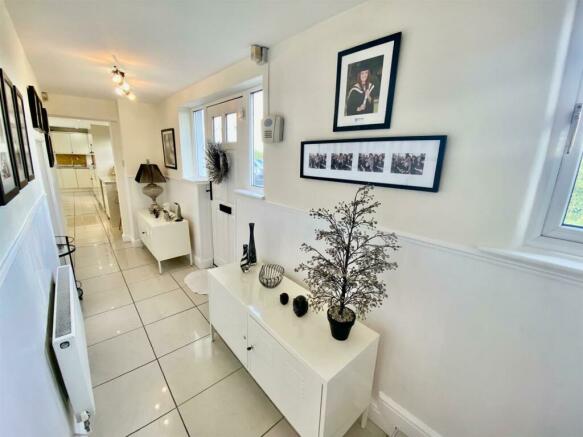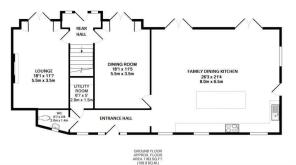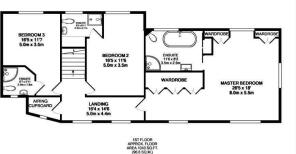
Whitchurch Road, Waverton, Chester
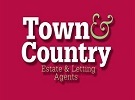
- PROPERTY TYPE
Detached
- BEDROOMS
3
- BATHROOMS
3
- SIZE
Ask agent
- TENUREDescribes how you own a property. There are different types of tenure - freehold, leasehold, and commonhold.Read more about tenure in our glossary page.
Freehold
Key features
- DETACHED HOME
- THREE BEDROOM
- WELL PRESENTED THROUGHOUT
- LARGE MASTER BEDROOM
- ENSUITES
- PRIVATE GARDEN
- OFF ROAD PARKING
- DOUBLE GARAGE
- HIGHLY DESIRBALE LOCATION
Description
Decription - This charming property seamlessly blends traditional and contemporary countryside living, because of the extension it underwent. As you step into the entrance hall, you'll be greeted with a bright and welcoming atmosphere. To your right, you'll find the family room, which is spacious enough to accommodate a large suite and dining table for up to eight people. It's perfect for hosting gatherings. The kitchen suite is extensive and equipped with all the modern appliances you need. It even has a wine cooler and breakfast bar. On warmer days and nights, you can open the two sets of glazed double doors that lead to the Indian stone patio. During the darker evenings, the recessed and floor-level lighting creates a delightful ambiance. If you're looking for a dining venue, a room this size would be difficult to find in this price range and has beautiful timber shutters on either side of the French doors that open to the garden, making it truly unique. The staircase leads up to the bedrooms and has a garden-facing door, adding to the charm of this lovely cottage. The lounge is located on the opposite side and has the same lovely shutter and French door arrangement, as well as a feature partially tiled wall with an inset gas fire. There is a spacious utility room that can accommodate your washing machine and dryer. Additionally, there is a well-appointed cloakroom situated to the left as you enter the room. The cottage's landing is exactly what you would expect, with a stunning countryside view. From this vantage point, you can even see the Welsh Hills. The first two bedrooms offer beautiful views of the garden or countryside and each has its own ensuite shower room with a three-piece suite. Additionally, there is a spacious airing cupboard that doubles as a storage room. The landing leads to the master bedroom. Before entering the suite, there is room for display furniture or a small library. The dressing area is the first space, complete with a suite of high gloss wardrobes with downlights and a window with a picturesque countryside view. The large bedroom expands with countryside views on the front and side, and garden views on the rear-facing third. There are more high gloss wardrobes and a window seat with drawers in between, as well as a dressing table, additional drawers, a cupboard for a TV, and recessed lighting. The King-sized bed has plenty of space. Upon opening the sliding door, you will be delighted to find a spacious and luxurious bathroom. It features a four-piece "Villeroy & Boch" suite, complete with a "Quary!" roll-top bathtub and a separate chrome mixer tap. The glazed double shower has chrome thermostatic controls. Additionally, the shelving hidden behind another sliding door provides ample space for your towels and toiletries. A family-sized garden is an essential part of a family home, it's private, well-designed, and features a manageable lawned area that's complemented by a wide variety of mature plants and shrubs. In addition, there's a spacious Indian stone patio that covers the area from each garden-facing door to its widest point between the house and garage. This area is perfect for a range of outdoor furniture, including rattan or cast iron sofas, dining and coffee tables, loungers, and a patio heater. Around the back of the garage, there's even more space for a dining table and chairs.
Location - Waverton is a charming village that boasts a close-knit community. It's an ideal place for families, the well-regarded primary school is a short 5-minute stroll away, while the outstanding high school and 6th form at Christleton can be reached in approximately 20 minutes. The canal is perfect for those who enjoy walking, jogging, or cycling. To get to the city, it takes about an hour, while the Cheshire Cat's beer garden, which is just 15 minutes away, serves great food. The Plough Inn and the recently renovated Black Dog, which now offers a fantastic carvery, are both within a similar distance from the crossroads.There is a wide selection of leisure activities available, including exceptional spas, sports clubs, and golf courses. The renowned Carden Park complex, which features a hotel and spa is easily accessible and just a five-minute drive away. Additionally, Delamere and Bickerton Forests are approximately a twenty-minute drive away, as well as water sports at Manley Mere. If you're looking for an ideal location for your next home, consider Clifton Cottage in Waverton. The village is well-equipped with all the amenities you could need, including two general stores, a doctor's surgery, a pharmacy, fast food options, hairdressers, and even a cinema. The A55 is just five minutes away, while the city and railway station can be reached in as little as ten minutes by car. Manchester airport is only forty minutes away, and you can reach the North Wales Coast in approximately an hour. Clifton Cottage is a perfect choice for those seeking convenience, comfort, and accessibility.
Directions - From the Chester branch: Head north on Lower Bridge Street towards Pepper Street/A5268, turn right onto Pepper Street/A5268, continue to follow A5268, turn right onto The Bars/A5268, turn left onto Boughton/A51, continue to follow A51, turn right onto Challinor Street/A51, slight left onto Christleton Road/A5115, continue to follow A5115, slight left onto Boughton Heath Junction, continue straight onto Whitchurch Road/A41. Arrive: Waverton, Chester CH3 7PB, UK.
Entrance Hall - The entrance hall is bright and welcoming, featuring attractive tiled flooring, a four-way light and a radiator. From the hall, there is an opening that leads to the spacious family room, which has doors leading to the utility room and cloakroom with a w/c.
Family Dining Kitchen - 8.00m x 6.50m (26'3" x 21'4" ) - The heart of this home is undoubtedly the spacious family room, which is flooded with natural light and boasts stunning views of the beautifully landscaped garden outside. This fantastic room comprises a kitchen, dining area, and lounge. The modern kitchen is fitted with a range of sleek base and eye-level units, all finished with composite granite affect work surfaces. The stainless-steel sink features a swan neck mixer tap and a matching upstand, while high-quality integrated appliances include a "Lamona" fan-assisted double oven, a four-ring convection hob, and a stainless-steel extractor fan. There is also a fridge, dishwasher, and microwave, as well as a dedicated space for a wine chiller. Pull-out drawers and recessed seating add to the island's functionality. Two sets of doors lead out onto the patio. The lounge area offers ample space for comfortable seating and display furniture, as well as provision for a large wall-mounted TV. The dining area can easily accommodate a table for eight, and a combination of recessed lighting and floor up-lighting creates a warm and inviting atmosphere in the evenings. The quality tiled flooring from the hall continues into the family room, and doors lead to the dining room and side aspect.
- -
- -
- -
Dinning Room - 5.51m x 3.48m (18'1" x 11'5") - The dining room offers beautiful garden views and ample room for a table that seats eight. Glazed double doors with decorative shutters on either side leading to the patio. The room also boasts a living flame fire that can be controlled remotely, wall lights, and carpeting. Additionally, there is a door that leads to the rear hall.
Rear Hall - There is a wide and carpeted staircase that leads up to the first floor. There is light, a radiator, and carpet on the stairs. There are doors off, that open to both the lounge and the rear garden.
Lounge - 5.51m x 3.53m (18'1" x 11'7") - The large living room boasts a cozy living flame fire nestled in a decorative 'Riven Slate' chimney breast. Double doors with charming shutters lead out to the patio. Wall-mounted lighting and tiled flooring complete the space.
Utility Room - 2.01m x 1.52m (6'7" x 5'0" ) - This utility room is spacious enough to accommodate a washing machine and tumble dryer, with a work surface above. It features a three-way light, shelving, and tiled flooring.
Cloakroom Wc - 2.01m x 1.42m (6'7" x 4'8") - The bathroom is furnished with a pedestal wash, hand basin featuring a chrome swan neck mixer tap and a dual-flush w/c. Two walls are decorated with mosaic-style tiling, and the room is equipped with a light, radiator, and tiled flooring.
First Floor Landing - 4.98m x 4.42m (16'4" x 14'6" ) - This split-level landing boasts an 'L-shape' and provides gorgeous views of the surrounding countryside. All three bedrooms can be accessed through timber doors. There is ample room for display furniture or a small library, as well as lighting, an airing cupboard containing the hot water tank, a radiator, and carpeting.
Master Bedroom - 8.05m x 5.49m (26'5" x 18'0") - This spacious master bedroom offers stunning views of the garden and surrounding countryside from three different angles. It boasts a luxurious suite, designed and installed by Images of Saltney. The dressing area features high gloss, double-depth wardrobes with ample space for displaying your preferred furniture, along with recessed downlights lighting that can be dimmed to your liking. The room widens to include additional wardrobes, a dressing table, cabinets, and window seating with drawers. A super king-sized bed fits comfortably in the space. The room also has additional recessed lighting that can be dimmed, and a large sliding door that leads to a grand bathroom suite.
- -
Ensuite Bathroom - 3.51m x 2.49m (11'6" x 8'2") - This bathroom is lavishly furnished with a four-piece suite from "Villeroy & Boch." It includes a Quaryl bath with a chrome mixer tap, a glass and tiled shower enclosure with an integrated chrome thermostatic shower and sliding glass door, a wash, hand basin with a chrome mixer tap, and a low-level w/c with a hidden cistern. A matching sliding door leads to ample shelving, with recessed downlights, access to the loft, a window with a blind, a mirror, a chrome heated towel rail, and tiled flooring.
Bedroom Two - 5.00m x 3.51m (16'5" x 11'6" ) - The large double bedroom offers stunning views of the beautiful landscaped garden to the rear. It boasts ample space for a wardrobe suite, dressing table, and display furniture, with three-way lighting, wall-mounted lights, a blind, provision for a wall-mounted TV, and sleek laminate flooring. The room also has a door leading to its own ensuite shower room.
Ensuite Shower Room - 2.49m x 2.11m (8'2" x 6'11") - This bathroom features a three-piece suite including a glass and tiled shower enclosure with an integrated chrome thermostatic shower and matching chrome controls, a vanity wash hand basin with a chrome mixer tap, and a dual flush water-saving toilet. The walls are fully tiled with recessed downlights, a blind, a mirror, and a chrome heated towel rail. The flooring is also tiled.
Bedroom Three - 5.00m x 3.53m (16'5" x 11'7") - This bedroom benefits from plenty of natural light and is a comfortable size for a double. It faces towards the rear of the property and comes equipped with a blind and laminate flooring.
Ensuite Shower Room - 2.01m x 1.80m (6'7" x 5'11") - The bathroom features a three-piece suite consisting of a glass and tiled shower enclosure with a chrome drench shower and controls, a vanity wash hand basin with a chrome mixer tap, and a water-saving dual flush toilet. It also offers stunning countryside views, recessed downlights, fully tiled walls, a chrome heated towel rail, and tiled flooring.
Double Garage - This property boasts a spacious double garage that includes two convenient up and over doors, ample rafter storage, a well-lit interior, a window overlooking the garden on the side, and power outlets. The flooring is made of concrete.
Externally -
- -
- -
Arrange A Viewing - Please contact a member of the team and we will arrange accordingly.
All viewings are strictly by appointment with Town and Country Estate Agents Chester on .
Submit An Offer - If you would like to submit an offer please contact the Chester branch and a member of the team will assist you further.
Services To Property - The agents have not tested the appliances listed in the particulars.
Tenure: Freehold
Council Tax Band: E £2652
Mortgage Services - Town and Country Estate Agents Chester can refer you to a mortgage consultant who can offer you a full range of mortgage products and save you the time and inconvenience by trying to get the most competitive deal to meet your requirements. Our mortgage consultant deals with most major Banks and Building Societies and can look for the most competitive rates around to suit your needs. For more information contact the Chester office on . Mortgage consultant normally charges no fees, although depending on your circumstances a fee of up to 1.5% of the mortgage amount may be charged.
YOUR HOME MAY BE REPOSSESSED IF YOU DO NOT KEEP UP REPAYMENTS ON YOUR MORTGAGE.
Brochures
Whitchurch Road, Waverton, ChesterCouncil TaxA payment made to your local authority in order to pay for local services like schools, libraries, and refuse collection. The amount you pay depends on the value of the property.Read more about council tax in our glossary page.
Band: E
Whitchurch Road, Waverton, Chester
NEAREST STATIONS
Distances are straight line measurements from the centre of the postcode- Chester Station3.2 miles
- Bache Station4.1 miles
- Mouldsworth Station5.7 miles
About the agent
Welcome to Town & Country Estate & Letting agents. Established in 1991 Town & Country has been successfully selling property throughout Cheshire and North Wales. We provide a modern independent Estate Agency renowned for delivering excellent customer service. The difference is ?. We Care!
Having High Street branches within Chester, Wrexham, Mold and Oswestry we have teams of dedicated professionals with a wealth of local knowledge, passion and experience to offer advice and assistance
Industry affiliations



Notes
Staying secure when looking for property
Ensure you're up to date with our latest advice on how to avoid fraud or scams when looking for property online.
Visit our security centre to find out moreDisclaimer - Property reference 32482307. The information displayed about this property comprises a property advertisement. Rightmove.co.uk makes no warranty as to the accuracy or completeness of the advertisement or any linked or associated information, and Rightmove has no control over the content. This property advertisement does not constitute property particulars. The information is provided and maintained by Town & Country Estate Agents, Chester. Please contact the selling agent or developer directly to obtain any information which may be available under the terms of The Energy Performance of Buildings (Certificates and Inspections) (England and Wales) Regulations 2007 or the Home Report if in relation to a residential property in Scotland.
*This is the average speed from the provider with the fastest broadband package available at this postcode. The average speed displayed is based on the download speeds of at least 50% of customers at peak time (8pm to 10pm). Fibre/cable services at the postcode are subject to availability and may differ between properties within a postcode. Speeds can be affected by a range of technical and environmental factors. The speed at the property may be lower than that listed above. You can check the estimated speed and confirm availability to a property prior to purchasing on the broadband provider's website. Providers may increase charges. The information is provided and maintained by Decision Technologies Limited.
**This is indicative only and based on a 2-person household with multiple devices and simultaneous usage. Broadband performance is affected by multiple factors including number of occupants and devices, simultaneous usage, router range etc. For more information speak to your broadband provider.
Map data ©OpenStreetMap contributors.
