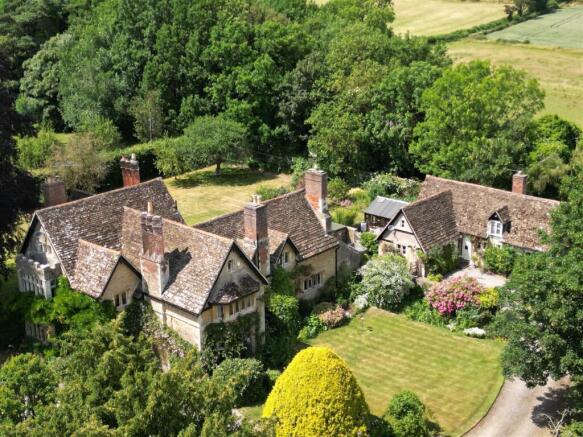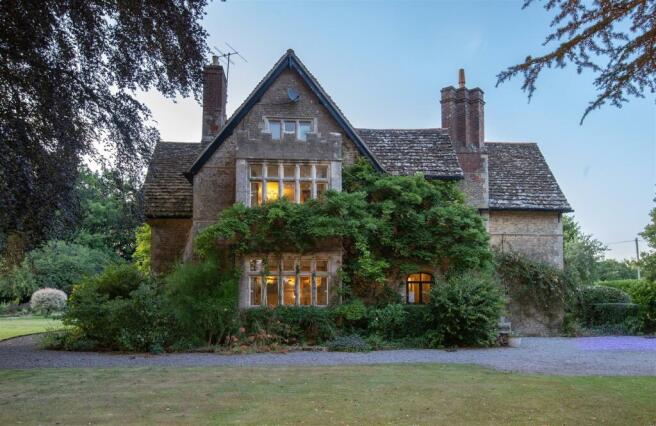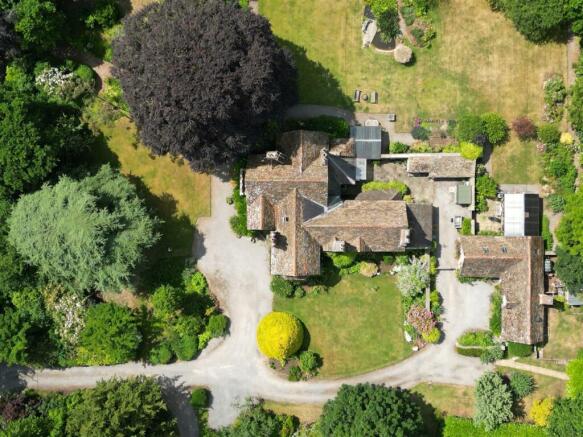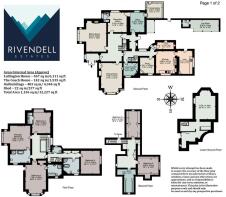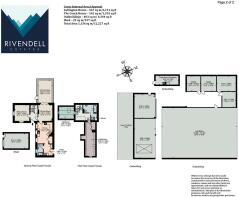8 bedroom detached house for sale
Lullington, Frome

- PROPERTY TYPE
Detached
- BEDROOMS
8
- BATHROOMS
7
- SIZE
6,111 sq ft
568 sq m
- TENUREDescribes how you own a property. There are different types of tenure - freehold, leasehold, and commonhold.Read more about tenure in our glossary page.
Freehold
Key features
- *Chain free - Never before sold on the open market.
- Video & 360* Virtual Tour Available on request; please call for further details
- A secluded and magnificent Grade II Listed country house with a separate coach house.
- Approximate nine-acre grounds with gardens, paddocks, meadows, and woodland
- Lush lawns, well-planted borders, and magnificent mature trees in the main garden
- Outbuildings including a haybarn, stables, and a secondary barn with biomass heating system
- Coach house offering two bedrooms, two reception rooms, and a modern sunroom
- Conveniently located about 10 miles south of Bath, near the picturesque village of Lullington
- Beautifully designed and built by renowned architect George Devey
- Viewings strictly by appointment with the selling agents Rivendell Estates
Description
Property Details: Tenure: Freehold
Description:
Discover an enchanting and exquisite country house, classified as Grade II Listed, now available on the market for the first time. This exceptional property comes with a neighbouring coach house, outbuildings, and approximately nine acres of meticulously maintained gardens, paddocks, meadows, and woodlands.
Designed and constructed by the renowned architect George Devey, Lullington House was originally the Rectory of the Orchardleigh Estate. This distinguished residence boasts a handsome appearance, built with random rubble featuring dressed quoins and a charming stone slate roof. The two-storey house, complete with attic and cellars, showcases mullioned windows on the ground and first floors, complemented by attractive bay windows nestled under a gabled roofline.
Inside, the house boasts tasteful and spacious family accommodation adorned with historic architectural elements that have been carefully preserved and restored by the current owners. Traditional design and decoration further enhance the elegance of this residence.
Upon entry, a splendid hallway leads to a trio of excellent reception rooms, all offering delightful views of the well-maintained lawned gardens. Of notable mention are the south-facing sitting room, featuring an appealing square bay window, and the dining room, showcasing ornate cornice work and a fireplace, providing generous and enjoyable living spaces. Adjacent to the third reception room is an office, formerly the Rector's room for meeting parishioners. Leading north from the entrance hall are a series of useful rooms, including a cloakroom and a cosy snug, with a spacious family kitchen positioned at the rear. The kitchen serves as the heart of the house, boasting extensive cabinetry, a beautiful original dresser, an Aga stove, and an adjoining utility room and larder.
The upper floors are accessible via an impressive staircase in the entrance hall, serving as the centrepiece of the house. The first floor reveals four splendid bedrooms, three of which feature en suite bath/shower rooms, offering magnificent proportions and adorned with beautiful period fireplaces in nearly every room. The former servants' staircase provides access both to the ground floor and the attic floor, where two additional bedrooms, a storeroom, and eave access can be found. A spacious cellar, with intact original wine bins, is also accessible from the ground floor.
The Coach House:
Also classified as Grade II Listed, the converted coach house stands as a charming property, tastefully presented and providing ancillary accommodation to the main house. It offers two bedrooms, an eat-in kitchen, two reception rooms, and a modern sunroom with double doors opening to the rear garden.
Garden and Grounds:
Nestled within captivating gardens and grounds, the property boasts an idyllic setting, tucked away from the village road, ensuring exceptional privacy. The main garden surrounding the house features lush lawns, attractive well-planted borders, and a variety of magnificent mature trees, creating a secluded ambience. To the east, a wildflower meadow flourishes, accompanied by a fruit tree orchard, while woodland occupies the northern part of the grounds. Across the village lane lies an additional paddock. On the western side of the coach house, a collection of outbuildings, including a spacious haybarn and stables, can be found. Furthermore, a secondary barn houses the biomass heating system.
Access to the property is granted via a private driveway connected to a quiet village road, offering ample off-road parking for multiple vehicles. Additionally, an alternate access point on the eastern boundary allows entry to the outbuildings if desired.
Totalling approximately nine acres.
Location:
Lullington, a picturesque village, is situated approximately 10 miles south of Bath and was originally part of the neighbouring Orchardleigh Estate. Its tranquil rural position within the North Somerset countryside makes it highly desirable for those seeking a peaceful country lifestyle with convenient access to Bath. The Georgian City of Bath, one of three World Heritage cities, offers a wide array of leisure and cultural activities, as well as fulfilling everyday needs with its shopping facilities and excellent communication links to London (via Bath Spa station, with a journey time of approximately 75 minutes). The local area presents numerous opportunities for sports enthusiasts, including golf courses at Orchardleigh, Bath, and Warminster, as well as horse racing at Salisbury, Bath, and Wincanton. Sailing can be enjoyed on the Shearwater and Chew Valley Lakes. Local options for fishing, shooting, bridle paths, and footpaths are also readily available.
Square Footage: 6,111 sq ft
EPC Exempt
Brochures
Lullington House.pdf- COUNCIL TAXA payment made to your local authority in order to pay for local services like schools, libraries, and refuse collection. The amount you pay depends on the value of the property.Read more about council Tax in our glossary page.
- Band: H
- LISTED PROPERTYA property designated as being of architectural or historical interest, with additional obligations imposed upon the owner.Read more about listed properties in our glossary page.
- Listed
- PARKINGDetails of how and where vehicles can be parked, and any associated costs.Read more about parking in our glossary page.
- Garage,Driveway,Off street
- GARDENA property has access to an outdoor space, which could be private or shared.
- Yes
- ACCESSIBILITYHow a property has been adapted to meet the needs of vulnerable or disabled individuals.Read more about accessibility in our glossary page.
- Ask agent
Energy performance certificate - ask agent
Lullington, Frome
Add an important place to see how long it'd take to get there from our property listings.
__mins driving to your place
Get an instant, personalised result:
- Show sellers you’re serious
- Secure viewings faster with agents
- No impact on your credit score
About Rivendell Estates, Somerset and Wiltshire
Rivendell Estates, Frome Business Park, Manor Road, Frome, BA11 4FN




Your mortgage
Notes
Staying secure when looking for property
Ensure you're up to date with our latest advice on how to avoid fraud or scams when looking for property online.
Visit our security centre to find out moreDisclaimer - Property reference 32482400. The information displayed about this property comprises a property advertisement. Rightmove.co.uk makes no warranty as to the accuracy or completeness of the advertisement or any linked or associated information, and Rightmove has no control over the content. This property advertisement does not constitute property particulars. The information is provided and maintained by Rivendell Estates, Somerset and Wiltshire. Please contact the selling agent or developer directly to obtain any information which may be available under the terms of The Energy Performance of Buildings (Certificates and Inspections) (England and Wales) Regulations 2007 or the Home Report if in relation to a residential property in Scotland.
*This is the average speed from the provider with the fastest broadband package available at this postcode. The average speed displayed is based on the download speeds of at least 50% of customers at peak time (8pm to 10pm). Fibre/cable services at the postcode are subject to availability and may differ between properties within a postcode. Speeds can be affected by a range of technical and environmental factors. The speed at the property may be lower than that listed above. You can check the estimated speed and confirm availability to a property prior to purchasing on the broadband provider's website. Providers may increase charges. The information is provided and maintained by Decision Technologies Limited. **This is indicative only and based on a 2-person household with multiple devices and simultaneous usage. Broadband performance is affected by multiple factors including number of occupants and devices, simultaneous usage, router range etc. For more information speak to your broadband provider.
Map data ©OpenStreetMap contributors.
