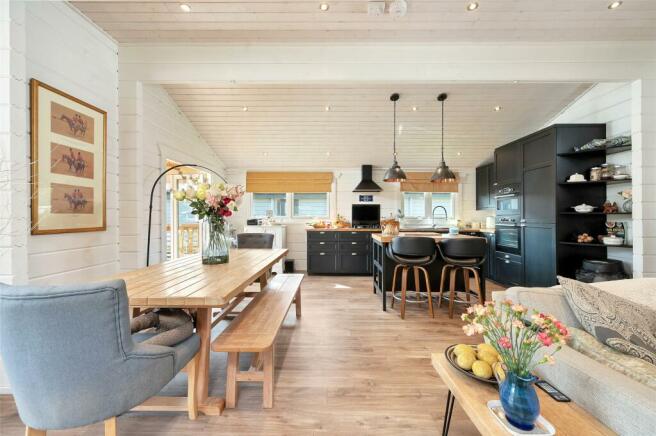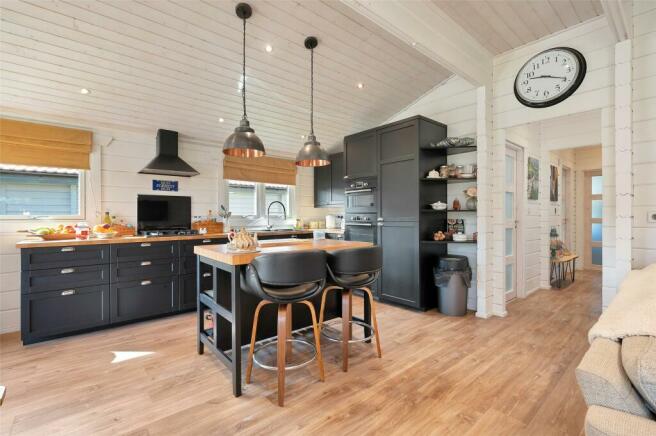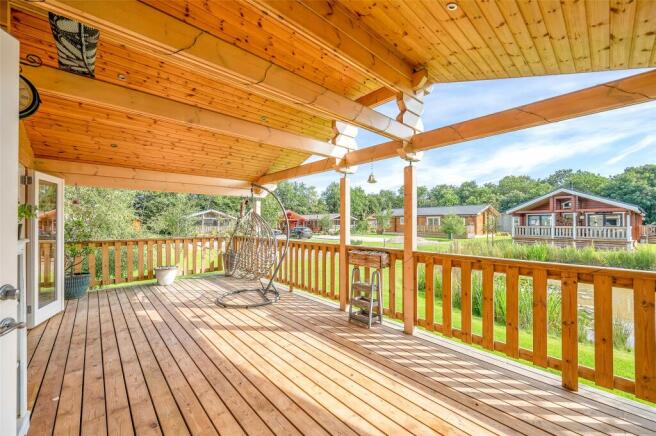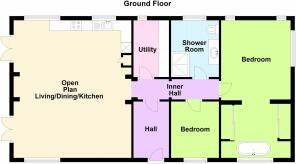
Hoby Road, Asfordby, Melton Mowbray

- PROPERTY TYPE
Detached
- BEDROOMS
2
- BATHROOMS
2
- SIZE
Ask agent
Key features
- Detached Holiday Residence
- 99 Year Renewable Lease
- Stunning Position Next to Pond
- Electric Gated Development
- Off Road Parking for Two Vehicles
- Large Veranda
- Two Large Bedrooms
- Energy Rating D
- Tenure Leasehold
- Master En-suite
Description
Location
Asfordby is a particularly well serviced village offering an excellent range of local shopping, primary school and public house. The village is particularly well situated with fast access to Melton Mowbray, Loughborough and Leicester.
Entrance Hall
8' 11" x 5' 7"
With timber steps leading up from an area of garden and the parking area, the entrance door gives way to a spacious enclosed hallway with timber flooring and an internal door giving access through to the inner hall.
Inner Hallway
Giving access to bedrooms, bathroom, utility room and open plan living/dining kitchen.
Living/Dining Kitchen
21' 9" x 18' 7"
A magnificent open plan living/dining kitchen boasting a vast array of flexible living accommodation enjoying views through windows on most sides and doors leading out onto a spectacular covered timber veranda overlooking the attractive wildlife pond just outside. The working area of the kitchen has an ample range of contemporary wall and base mounted utility units finished in a contemporary navy blue shaker style finish with central island unit/breakfast bar with solid timber working top, pendant lights above and space for breakfast chairs. There is a range of shelving, cupboards, drawers and integrated appliances including gas hob, electric double oven/microwave combi, extractor fan, fridge/freezer, dishwasher and a Quooker instant hot water tap. The living/dining space offers ample room for dining table and chairs and living room furniture.
Utility Room
8' 11" x 5' 7"
Having a window and door to the side elevation, space and plumbing for washing machine, walk in dog shower area, recess ceiling spotlights and stainless steel sink unit and drainer with hot and cold tap above with storage beneath.
Bedroom One
21' 9" x 11' 0"
An impressive master bedroom suite with ample space for double bed and bedroom furniture. Having a range of windows allows an abundance of natural daylight into this space with timber style flooring and recess ceiling spotlights.
Dressing Room
A walk through dressing room having two sets of large sliding mirror fronted door wardrobes and a freestanding copper bath with hot and cold mixer tap and shower attachment making this a wonderful feature dressing room to the master bedroom.
Bedroom Two
8' 11" x 7' 7"
A generously proportioned bedroom with window to the side, wooden flooring and recess ceiling spotlights.
Shower Room
8' 11" x 7' 7"
With window to the side elevation, low level flush WC, wash hand basin, shower cubicle pod with wall mounted electric shower and timber flooring.
Outside
The property sits in a delightful position with a great deal of privacy and security to the development as a whole having two separate electrically operated security gates into the development and a pebbled driveway leading to an area of pebble covered off road parking for this property allowing off road parking for two vehicles. The property has a large covered timber veranda with balustrade and hand rail making this a fabulous place for sitting, relaxing or entertaining overlooking the pretty wildlife nature pond immediately to the rear.
Agents Note
The property is offered on a unique 365 days a year holiday license enabling all year round usage provided the occupiers have a permanent home address elsewhere. The property is held leasehold on a 99 year renewable lease and is available to over 45's only. There are additional rules and restrictions such as no children allowed as occupants on site, however they are welcome as visitors. Maximum of two dogs per property and due to the nature of the park, cats are prohibited. Vehicles such as motorhomes, vans and caravans are also prohibited. The property is supplied by mains powered electric and water supply via the park and as such individual utility bills are arranged by the park owners. Gas is supplied by site managed underground LPG tanks and metered at each lodge. The Wi-Fi is a private line managed by a third party and there is a private sewage system which is managed by the park. The service maintenance/ground rent charge is payable from 1st March each year, (truncated)
Extra Information
To check Internet and Mobile Availability please use the following link: checker.ofcom.org.uk/en-gb/broadband-coverage To check Flood Risk please use the following link: check-long-term-flood-risk.service.gov.uk/postcode
Brochures
Particulars- COUNCIL TAXA payment made to your local authority in order to pay for local services like schools, libraries, and refuse collection. The amount you pay depends on the value of the property.Read more about council Tax in our glossary page.
- Band: TBC
- PARKINGDetails of how and where vehicles can be parked, and any associated costs.Read more about parking in our glossary page.
- Yes
- GARDENA property has access to an outdoor space, which could be private or shared.
- Yes
- ACCESSIBILITYHow a property has been adapted to meet the needs of vulnerable or disabled individuals.Read more about accessibility in our glossary page.
- Ask agent
Hoby Road, Asfordby, Melton Mowbray
Add an important place to see how long it'd take to get there from our property listings.
__mins driving to your place
Get an instant, personalised result:
- Show sellers you’re serious
- Secure viewings faster with agents
- No impact on your credit score

Your mortgage
Notes
Staying secure when looking for property
Ensure you're up to date with our latest advice on how to avoid fraud or scams when looking for property online.
Visit our security centre to find out moreDisclaimer - Property reference BNT230731. The information displayed about this property comprises a property advertisement. Rightmove.co.uk makes no warranty as to the accuracy or completeness of the advertisement or any linked or associated information, and Rightmove has no control over the content. This property advertisement does not constitute property particulars. The information is provided and maintained by Bentons, Melton Mowbray. Please contact the selling agent or developer directly to obtain any information which may be available under the terms of The Energy Performance of Buildings (Certificates and Inspections) (England and Wales) Regulations 2007 or the Home Report if in relation to a residential property in Scotland.
*This is the average speed from the provider with the fastest broadband package available at this postcode. The average speed displayed is based on the download speeds of at least 50% of customers at peak time (8pm to 10pm). Fibre/cable services at the postcode are subject to availability and may differ between properties within a postcode. Speeds can be affected by a range of technical and environmental factors. The speed at the property may be lower than that listed above. You can check the estimated speed and confirm availability to a property prior to purchasing on the broadband provider's website. Providers may increase charges. The information is provided and maintained by Decision Technologies Limited. **This is indicative only and based on a 2-person household with multiple devices and simultaneous usage. Broadband performance is affected by multiple factors including number of occupants and devices, simultaneous usage, router range etc. For more information speak to your broadband provider.
Map data ©OpenStreetMap contributors.





