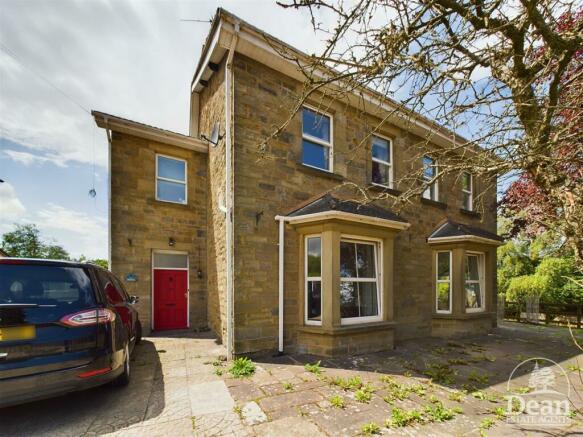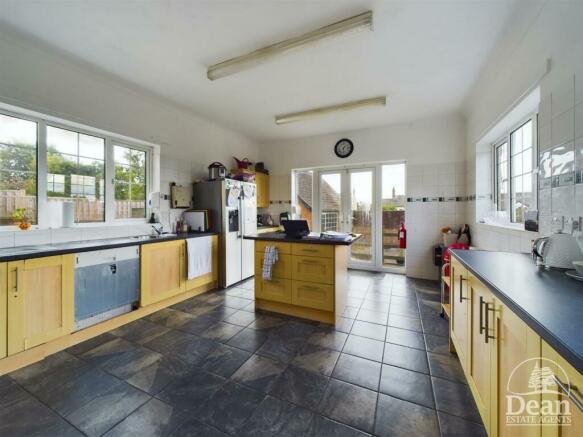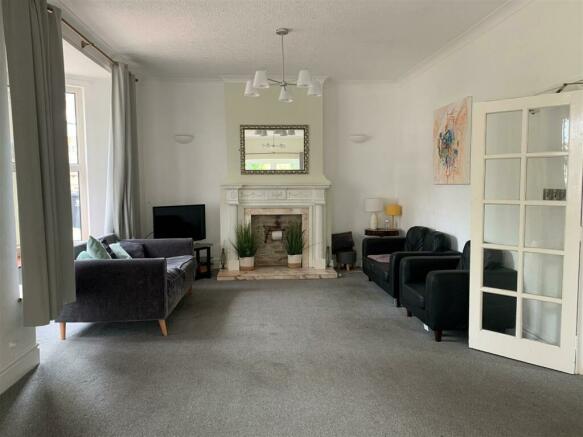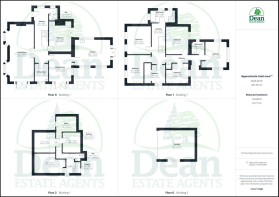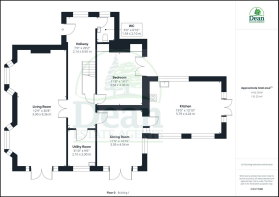
Belle Vue Road, Cinderford

- PROPERTY TYPE
Detached
- BEDROOMS
8
- BATHROOMS
2
- SIZE
Ask agent
- TENUREDescribes how you own a property. There are different types of tenure - freehold, leasehold, and commonhold.Read more about tenure in our glossary page.
Freehold
Key features
- LARGE DETACHED HOUSE
- 8 BEDROOMS
- 3 RECEPTION ROOMS
- 3 STOREYS
- LARGE GARDENS
- CLOSE TO TOWN CENTRE
- DOUBLE GARAGE
- OFF ROAD PARKING
- DOUBLE GLAZING
- GAS CENTRAL HEATING
Description
Twin wrought iron gates open onto the driveway and turning area leading to the detached double garage. The generous lawned gardens lie to the side of the property and has mature trees and shrubs. This property offers so much potential.
The town of Cinderford is a stones throw away with its many amenities' to include the well known historic cinema, variety of shops, Tesco, beauty salons, dentist and convenience foods.
NO ONWARD CHAIN
Entrance Hallway : - The property is entered via the front door into the large entrance hallway, with stairs to the first floor, under stairs cupboard, double glazed window to side aspect, twin panel radiator, vinyl flooring.
Cloakroom : - WC, wash hand basin, double glazed window to side aspect, wall mounted Ideal gas boiler.
Lounge/Family Room: - Two double glazed bay windows to the front aspect, double glazed French doors with side screens to the side aspect, twin paneled radiator, feature fireplace.
Utility Room : - Plumbing for washing machine, space for tumble dryer, double glazed window to side aspect, Belfast style sink, fitted cupboards.
Ground Floor Bedroom 1 : - Double glazed French doors to outside, recessed cupboards to either side of the chimney breast, twin paneled radiator.
Dining Room : - French doors to side aspect, double glazed window to rear aspect, stable door to kitchen, radiator, vinyl flooring.
Kitchen : - Wall and base cabinets, 1.5 bowl sink, double glazed window to side aspect, further two double glazed windows on opposite side, French doors to the rear aspect, tiled floor, twin panel radiator, space for fridge freezer, plumbing for dishwasher, cooker point, centre island.
First Floor Landing : - Being 'L' shaped, single panel radiator, fire door to further landing area, double glazed window to side aspect, stairs to second floor.
Bedroom 2 : - Three double glazed windows, radiator, laminate flooring.
Shower Room : - Shower cubicle, WC, vanity wash hand basin, double glazed window to side aspect, laminate flooring, wood panel ceiling, part tiled walls, radiator.
Bedroom 3: - Double glazed window to rear aspect, under stairs recess, single panel radiator.
Bedroom 4: - Double glazed window to rear aspect, single panel radiator.
Bedroom 5 : - Double glazed window to side aspect, single panel radiator.
Bedroom 6 : - Two double glazed windows to front aspect, single panel radiator.
Bathroom : - White suite with bath and separate shower cubicle, WC, vanity wash hand basin, two double glazed windows to side aspect, waterproof flooring, splash back paneling, radiator.
Bedroom 7: - Two double glazed windows to front aspect, two single panel radiators, vanity wash hand basin, laminate flooring.
2nd Floor Landing : - Double glazed window to side aspect, roof light.
Cloakroom : - WC, vanity wash hand basin, wood paneling.
Store Room : - Sloping ceiling, storage twin doors power points and lighting.
Bedroom 8: - Two roof lights, radiator, laminate flooring.
Office : - Roof light, access to storage. area.
Storage Room : - Sloping ceiling, roof light, power points.
Outside : - Crafted stone pillars and twin wrought iron gates open onto the driveway leading to the detached double garage with up and over door, power and lighting, To the side of the garage is a large hard standing, raised terrace area adjacent to the side and rear of the property, generous lawned garden to side, access all around the property with mature trees and shrubs and outside lighting.
Within a stones throw of the town centre.
Garage: - Detached double garage with up and over door, power and light. There is a room above the garage with power, light, heating and double glazed window. This would make an ideal office.
Consumer Notes : - Dean Estate Agents Ltd have prepared the information within this website/brochure with infinite care. It is intended to be indicative rather than definitive, without a guarantee of accuracy. Before you act upon any information provided, we request that you satisfy yourself about the completeness, accuracy, reliability, suitability or availability with respect to the website or the information, products, services, or related graphics contained on the website for any purpose. These details do not constitute any part of any Offer, Contract or Tenancy Agreement.
Photographs used for advertising purposes may not necessarily be the most recent photographs, although every effort is made to update photographs at the earliest opportunity. Any reliance you place on such information is therefore strictly at your own risk. All photographic images are under the ownership of Dean Estate Agents Ltd and therefore Dean Estate Agents retain the copyright. You must obtain permission from the owner of the images to reproduce them.
Energy Performance Certificates are supplied to us via a third Party and we do not accept responsibility for the content within such reports.
Through this website you may be able to link to other websites which are not under the control of Dean Estate Agents Ltd. We have no control over the nature, content and availability of those sites. The inclusion of any links does not necessarily imply a recommendation or endorse the views expressed within them.
Viewings:
You are advised to contact the agent on the day of viewing to ensure that the appointment is confirmed or if you are unable to meet your appointment.
We await approval from the seller of this brochure and details, please contact Dean Estate Agents for an updated brochure when available.
Brochures
Belle Vue Road, CinderfordBrochure- COUNCIL TAXA payment made to your local authority in order to pay for local services like schools, libraries, and refuse collection. The amount you pay depends on the value of the property.Read more about council Tax in our glossary page.
- Band: F
- PARKINGDetails of how and where vehicles can be parked, and any associated costs.Read more about parking in our glossary page.
- Yes
- GARDENA property has access to an outdoor space, which could be private or shared.
- Yes
- ACCESSIBILITYHow a property has been adapted to meet the needs of vulnerable or disabled individuals.Read more about accessibility in our glossary page.
- Ask agent
Belle Vue Road, Cinderford
NEAREST STATIONS
Distances are straight line measurements from the centre of the postcode- Lydney Station7.6 miles
About the agent
Are you thinking of selling or letting your property in the Forest of Dean but unsure of its value and market conditions for your type of property? You may be surprised to hear that we are the LEADING SELLING AND LETTING agent in the Forest of Dean with offices in all three towns - our mission being to make life easier for your moving experience.
Dean Estate Agents is an Estate and Letting Agent with offices in Coleford, Lydney and
Notes
Staying secure when looking for property
Ensure you're up to date with our latest advice on how to avoid fraud or scams when looking for property online.
Visit our security centre to find out moreDisclaimer - Property reference 32482906. The information displayed about this property comprises a property advertisement. Rightmove.co.uk makes no warranty as to the accuracy or completeness of the advertisement or any linked or associated information, and Rightmove has no control over the content. This property advertisement does not constitute property particulars. The information is provided and maintained by Dean Estate Agents, Cinderford. Please contact the selling agent or developer directly to obtain any information which may be available under the terms of The Energy Performance of Buildings (Certificates and Inspections) (England and Wales) Regulations 2007 or the Home Report if in relation to a residential property in Scotland.
*This is the average speed from the provider with the fastest broadband package available at this postcode. The average speed displayed is based on the download speeds of at least 50% of customers at peak time (8pm to 10pm). Fibre/cable services at the postcode are subject to availability and may differ between properties within a postcode. Speeds can be affected by a range of technical and environmental factors. The speed at the property may be lower than that listed above. You can check the estimated speed and confirm availability to a property prior to purchasing on the broadband provider's website. Providers may increase charges. The information is provided and maintained by Decision Technologies Limited. **This is indicative only and based on a 2-person household with multiple devices and simultaneous usage. Broadband performance is affected by multiple factors including number of occupants and devices, simultaneous usage, router range etc. For more information speak to your broadband provider.
Map data ©OpenStreetMap contributors.
