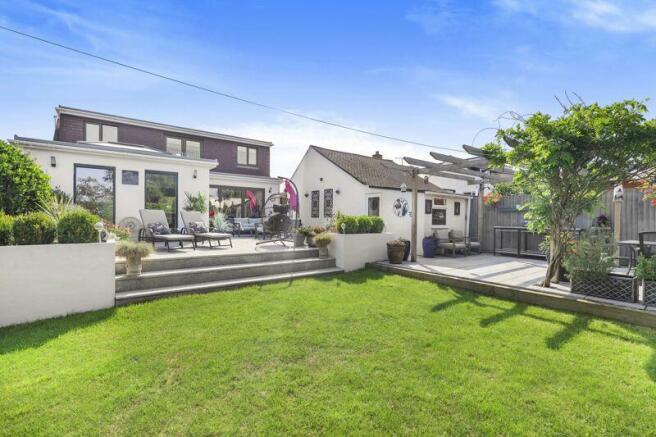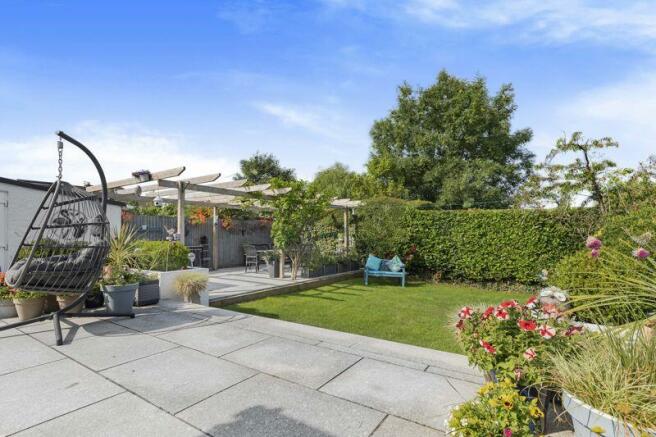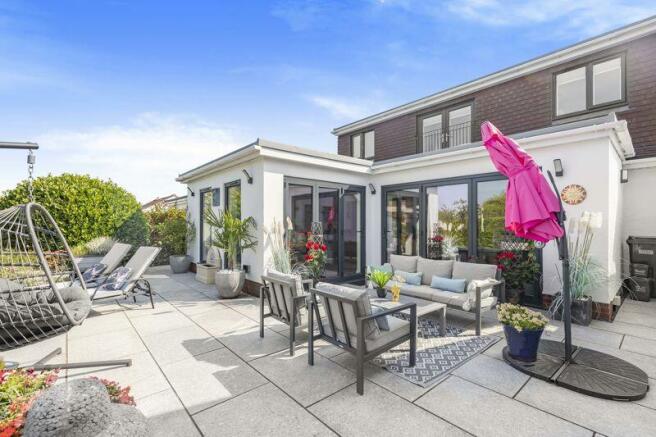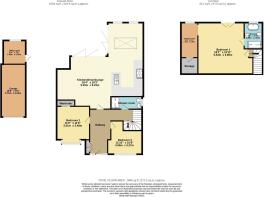Oakfield Road, Keynsham, Bristol

- PROPERTY TYPE
Detached Bungalow
- BEDROOMS
3
- BATHROOMS
2
- SIZE
Ask agent
- TENUREDescribes how you own a property. There are different types of tenure - freehold, leasehold, and commonhold.Read more about tenure in our glossary page.
Freehold
Key features
- Detached Bungalow
- Three Double Bedrooms
- Premium Finish Throughout
- Extended Ground Floor Arrangement
- Landscaped Garden
- Amply Driveway Parking & Garage
- Desirable Cul-De-Sac Position
Description
Hallway
Composite door to front aspect framed with uPVC full height windows on either side, wood effect tiled flooring, radiators, doors to rooms, fitted storage cupboard housing consumer unit & wifi connections, spotlighting, stairs to primary bedroom, under stairs cupboard housing 'Worcester' combination boiler.
Kitchen/Diner/Lounge
30' 4'' x 30' 3'' (9.25m x 9.23m)
Lounge & Dining Area
Wood effect tiled flooring, spotlighting, aluminium double glazed Bifold doors to rear garden, matching aluminium windows to rear aspect, feature roof window, radiators, fitted shelving with pendant lighting over, spotlighting.
Kitchen
A modern handcrafted kitchen comprising a generous selection of matching wall & base units with 'Corian' worksurface over & matching upstands. Premium 'Siemens' fitted appliances to include 5 ring induction hob with extractor hood over & eye level twin ovens. Space for American style fridge freezer, space & plumbing for washing machine, one & a half sink basin with mixer tap and drainer to side. Wood effect tiled flooring, spotlighting, feature pendant lighting
Bedroom 3
11' 10'' x 10' 9'' (3.60m x 3.27m)
uPVC double glazed window to front aspect, radiator, spotlighting, wood effect tiled flooring, loft hatch.
Bedroom 2
11' 6'' x 11' 5'' (3.51m x 3.48m)
uPVC double glazed bay window to front aspect, radiator, fitted 'Sharps' wardrobes with sliding doors, spotlighting, wood effect tiled flooring.
Shower Room
A contemporary three piece suite, close cistern WC, wash hand basin with mixer tap set in vanity unit with 'Corian' worksurface over, and a large walk in shower enclosure with rainfall shower head, additional body shower attachment, and glass sliding door. Tiled flooring, tiled splashbacks, heated towel radiator, uPVC double glazed window with obscured glass to side aspect, spotlighting, vanity mirror.
First Floor Landing
Stairs to ground floor, spotlighting, 'Velux 'window to front aspect.
Bedroom 1
18' 2'' x 15' 11'' (5.54m x 4.85m)
Double glazed 'Velux' windows to front aspect, uPVC double glazed 'French' doors to Juliette balcony overlooking rear aspect with countryside views. Radiator, door to ensuite, opening to dressing room, spotlighting.
Dressing Room
12' 2'' x 6' 1'' (3.72m x 1.86m)
uPVC double glazed window to rear aspect, spotlighting, fitted storage, hidden door to additional storage area.
En-suite
9' 5'' x 7' 10'' (2.86m x 2.40m)
A modern four piece suite comprising low level WC, floating double wash hand basin with mixer tap, feature bath tub, and large walk in shower enclosure with rainfall shower head, additional body shower attachment, and glass shower screen. Fully tiled wall coverings, tiled flooring, uPVC double glazed window to rear aspect, spotlighting, vanity mirror with touchless backlighting, heated towel radiator.
Front aspect
Well presented front garden laid to lawn, enclosed with boundary hedgerow, wall & fencing. Driveway parking for multiple vehicles, with access to single garage. Outside lighting, meter boxes.
Rear Garden
Beautifully presented landscaped rear garden consisting of area laid to lawn enclosed with established hedgerows & fencing. Raised terrace area laid with premium Indian sandstone slabs, with steps leading to lawn & feature raised planters. Additional sun terrace with feature Pergola presented with mature flowers, laid with premium Indian sandstone slabs, lending itself as an ideal outside dining area.
Garage
Up & over door to front aspect, power & lighting supply, opening to utility room.
Utility room
8' 4'' x 7' 9'' (2.54m x 2.35m)
uPVC double glazed window to rear aspect, uPVC double glazed door to side aspect, power & lighting, selection of fitted units with worksurface over.
Brochures
Full Details- COUNCIL TAXA payment made to your local authority in order to pay for local services like schools, libraries, and refuse collection. The amount you pay depends on the value of the property.Read more about council Tax in our glossary page.
- Band: E
- PARKINGDetails of how and where vehicles can be parked, and any associated costs.Read more about parking in our glossary page.
- Yes
- GARDENA property has access to an outdoor space, which could be private or shared.
- Yes
- ACCESSIBILITYHow a property has been adapted to meet the needs of vulnerable or disabled individuals.Read more about accessibility in our glossary page.
- Ask agent
Oakfield Road, Keynsham, Bristol
NEAREST STATIONS
Distances are straight line measurements from the centre of the postcode- Keynsham Station1.2 miles
- Oldfield Park Station5.0 miles
- Lawrence Hill Station5.0 miles
About the agent
We love being part of the local community and that's why at Gregorys we strive to provide the members of our community with the best possible service when it comes to buying, selling or letting their property.
They say the most important decisions in a household get decided around the kitchen table which is why our unique premises in Keynsham's new development has been designed with this in mind. So you can feel at home when discussing your move with us.
No one knows an area bette
Notes
Staying secure when looking for property
Ensure you're up to date with our latest advice on how to avoid fraud or scams when looking for property online.
Visit our security centre to find out moreDisclaimer - Property reference 12027119. The information displayed about this property comprises a property advertisement. Rightmove.co.uk makes no warranty as to the accuracy or completeness of the advertisement or any linked or associated information, and Rightmove has no control over the content. This property advertisement does not constitute property particulars. The information is provided and maintained by Gregorys Estate Agent, Keynsham. Please contact the selling agent or developer directly to obtain any information which may be available under the terms of The Energy Performance of Buildings (Certificates and Inspections) (England and Wales) Regulations 2007 or the Home Report if in relation to a residential property in Scotland.
*This is the average speed from the provider with the fastest broadband package available at this postcode. The average speed displayed is based on the download speeds of at least 50% of customers at peak time (8pm to 10pm). Fibre/cable services at the postcode are subject to availability and may differ between properties within a postcode. Speeds can be affected by a range of technical and environmental factors. The speed at the property may be lower than that listed above. You can check the estimated speed and confirm availability to a property prior to purchasing on the broadband provider's website. Providers may increase charges. The information is provided and maintained by Decision Technologies Limited. **This is indicative only and based on a 2-person household with multiple devices and simultaneous usage. Broadband performance is affected by multiple factors including number of occupants and devices, simultaneous usage, router range etc. For more information speak to your broadband provider.
Map data ©OpenStreetMap contributors.




