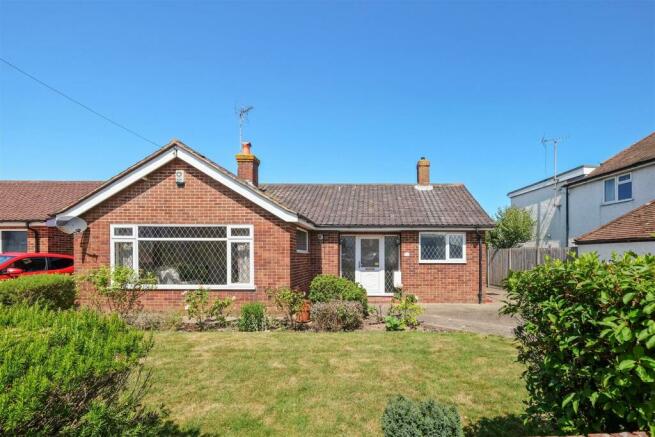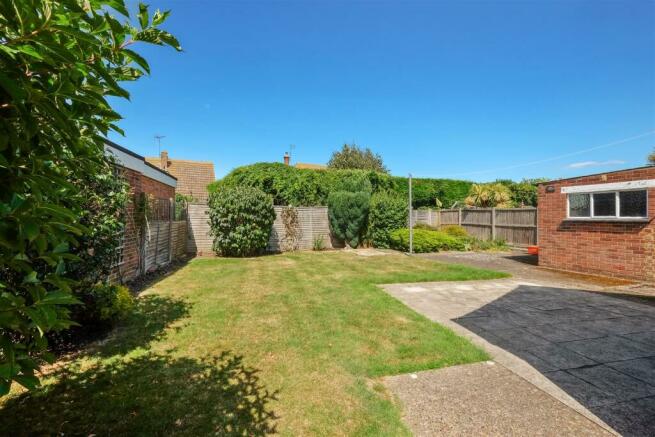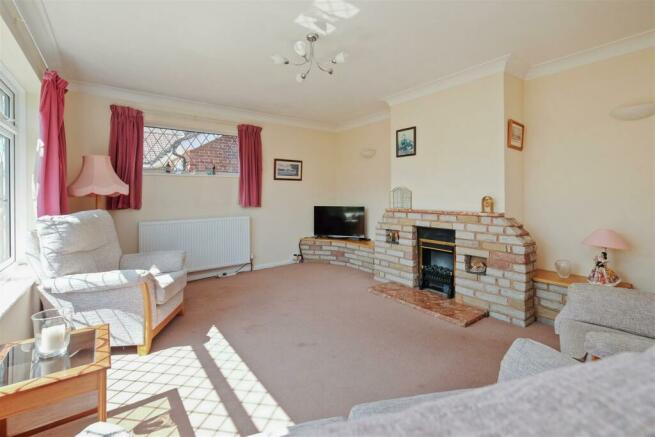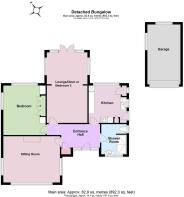
Herne Bay Road, Whitstable

- PROPERTY TYPE
Detached Bungalow
- BEDROOMS
2
- BATHROOMS
1
- SIZE
Ask agent
- TENUREDescribes how you own a property. There are different types of tenure - freehold, leasehold, and commonhold.Read more about tenure in our glossary page.
Freehold
Key features
- Desirable Chain Free Sale
- Situated Within A Few Minutes' Walk Of The Seafront
- Light, Bright & Welcoming Entrance Hall
- Versatile Accommodation
- Currently 2 Reception Rooms & 1 Bedroom
- Mature Rear Garden
- Detached Single Garage
- Ample Off Street Parking
- Close To Amenities
Description
A spacious entrance hall is a light, bright and welcoming introduction to this comfortable bungalow. The versatile accommodation is currently set up to provide two reception rooms, one to the front and one overlooking the rear garden, and one bedroom, but could very easily provide a second bedroom. A stylish modern shower room and kitchen overlooking the rear garden complete the interior.
A mature rear garden is a tranquil haven to enjoy a lovely sunny day away from the hustle and bustle, although with the beach almost on the doorstep the best of both worlds is on offer.
The detached garage is a useful storage or workshop facility, and the driveway provides ample off street parking
This home is a wonderful opportunity to embrace and enjoy the delights of a coastal lifestyle.
Entrance Porch - Two external lights. Gas meter.
Entrance Hall - 4.52m max x 2.03m (14'10 max x 6'8) - Upvc double glazed frosted door and Upvc double glazed full height window to either side. Radiator. Telephone point. Cupboard housing Vaillant gas boiler and water softener. Loft access.
Sitting Room - 4.85m x 4.01m (15'11 x 13'2) - Upvc double glazed window to the front and two high level Upvc double glazed windows to either side. Feature fireplace. Radiator. Television point. Two wall light points.
Lounge/Diner (Bedroom 2) - 6.35m x 3.48m (20'10 x 11'5) - Upvc double glazed French doors to the rear garden and two high level Upvc double glazed windows to either side. Two radiators.
Bedroom 1 - 4.32m x 3.63m (14'2 x 11'11) - Upvc double glazed window to the rear and high level Upvc double glazed window to the side. Radiator. Range of built-in furniture.
Kitchen - 3.23m x 3.23m (10'7 x 10'7) - Upvc double glazed window overlooking the rear garden and Upvc double glazed door to the side opening to the driveway. Matching base and wall units together with some original cupboards. Worktop with inset sink and mixer tap. Space for gas cooker. Space for fridge/freezer. Space and plumbing for washing machine. Built-in larder cupboard housing consumer unit. Partially tiled walls. Vinyl flooring.
Shower Room - 2.64m x 2.18m (8'8 x 7'2) - Upvc double glazed obscure window to the front. Suite comprising walk in shower with mains operated shower, fixed shower head, hand held shower attachment and mermaid panels, wash hand basin vanity unit and close coupled WC. Partially tiled walls. Vinyl flooring.
Detached Garage - Remote operated up and over door to the front. Windows overlooking the rear garden. Power and light.
Rear Garden - 11.10m 10.87m (36'5 35'8) - Predominantly laid to lawn with paved patio area. Established planting. Water butt. Pedestrian side access gate. External tap and light.
Front Garden - Lawn area and concrete driveway. Established flower and shrub beds. Partially enclosed with a low level brick wall.
Tenure - This property is Freehold.
Council Tax Band - Band D : £2,097.60 2023/24
(
Location & Amenities - Conveniently situated with a parade of shops in Tankerton Road including a Post Office in Tesco Express (0.6 miles), restaurants, cafes and bakeries and a further selection of shops in Swalecliffe together with Chestfield and Swalecliffe Railway Station (0.5 miles)
Sainsburys and Chestfield Medical Centre (0.7 miles).
Frequent bus services are located on Herne Bay and Tankerton Roads.
Vibrant Whitstable town centre with its diverse range of fashionable boutiques, eateries, working harbour and quirky walkways is approximately 1.5 miles.
The A299 is easily accessible for access to both the A2 and M2.
Brochures
Herne Bay Road, WhitstableCouncil TaxA payment made to your local authority in order to pay for local services like schools, libraries, and refuse collection. The amount you pay depends on the value of the property.Read more about council tax in our glossary page.
Ask agent
Herne Bay Road, Whitstable
NEAREST STATIONS
Distances are straight line measurements from the centre of the postcode- Chestfield & Swalecliffe Station0.4 miles
- Whitstable Station1.2 miles
- Herne Bay Station2.6 miles
About the agent
Welcome To Spiller Brooks Estate Agents
Spiller Brooks Estate Agents Whitstable is a truly independent business run by Nikki Spiller who has 18 years of estate agency experience.
Our emphasis is focused on providing high quality professional services and support to our clients in everything we do.
Specialising in residential sales, we have a devoted team at hand to work for you and with you in successfully selling or buying your home. Our clients enjo
Notes
Staying secure when looking for property
Ensure you're up to date with our latest advice on how to avoid fraud or scams when looking for property online.
Visit our security centre to find out moreDisclaimer - Property reference 32485119. The information displayed about this property comprises a property advertisement. Rightmove.co.uk makes no warranty as to the accuracy or completeness of the advertisement or any linked or associated information, and Rightmove has no control over the content. This property advertisement does not constitute property particulars. The information is provided and maintained by Spiller Brooks Estate Agents, Whitstable. Please contact the selling agent or developer directly to obtain any information which may be available under the terms of The Energy Performance of Buildings (Certificates and Inspections) (England and Wales) Regulations 2007 or the Home Report if in relation to a residential property in Scotland.
*This is the average speed from the provider with the fastest broadband package available at this postcode. The average speed displayed is based on the download speeds of at least 50% of customers at peak time (8pm to 10pm). Fibre/cable services at the postcode are subject to availability and may differ between properties within a postcode. Speeds can be affected by a range of technical and environmental factors. The speed at the property may be lower than that listed above. You can check the estimated speed and confirm availability to a property prior to purchasing on the broadband provider's website. Providers may increase charges. The information is provided and maintained by Decision Technologies Limited. **This is indicative only and based on a 2-person household with multiple devices and simultaneous usage. Broadband performance is affected by multiple factors including number of occupants and devices, simultaneous usage, router range etc. For more information speak to your broadband provider.
Map data ©OpenStreetMap contributors.





