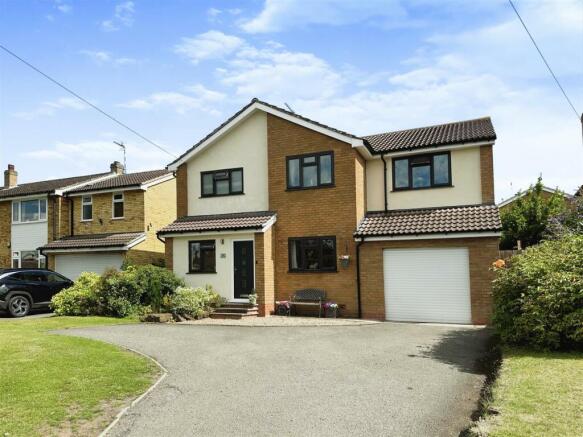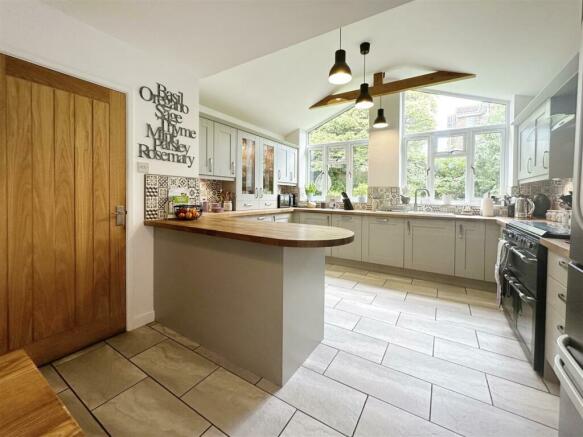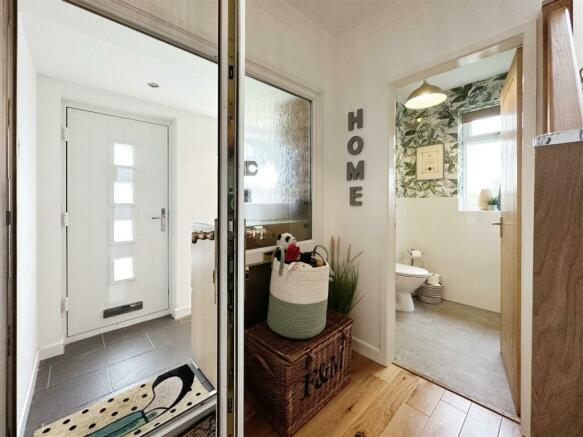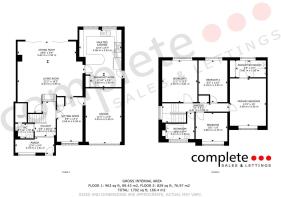
Offchurch Lane, Radford Semele, Leamington Spa

- PROPERTY TYPE
Detached
- BEDROOMS
4
- BATHROOMS
2
- SIZE
Ask agent
- TENUREDescribes how you own a property. There are different types of tenure - freehold, leasehold, and commonhold.Read more about tenure in our glossary page.
Freehold
Key features
- Detached Family Home
- Four Bedrooms
- Two Reception Rooms
- Garage & Driveway
- Village Location
- Vaulted Ceiling Kitchen Breakfast
- Two Bathrooms
- Stunning Home
- 1960's Extended Home
- Elevated Position
Description
Description - Porch
Composite entrance door with four frosted windows lead into the porch, which has slate effect tiling, uPVC double glazed window, electrics, and uPVC double glazed door with side window into the hallway
Entrance Hall
With engineered oak flooring, oak door to guest WC, sitting room, and living room. Oak staircase leads to the first floor.
Guest WC
Half height tiled walls with contrasting wallpaper. Toilet, pedestal hand wash basin, radiator, uPVC double glazed window. Under stairs storage cupboard.
Sitting Room
With the continuation of the engineer oak flooring, there is a uPVC double glazed window to the front elevation, radiator, coving, oak door storage cupboard which has electrics. Oak door through to the living room/dining room, and oak fire door through to the garage.
Living Room / Dining Room
Good sized room with underfloor-heating on an air source heat pump. Extended to the rear with two Velux windows and bi-folding double glazed doors. There is a brick fireplace with a woodburning stove, doors to the kitchen diner and back to the sitting room. Two traditional three column white radiators.
Vaulted Kitchen Diner
Very stylish fitted kitchen with grey high & base level fitted cupboards, drawers, a glass display cabinet with lighting, under-counter lighting, oak worktops, with a 1 & 1/2 bowl ceramic sink with brushed satin mixer tap and drainer. There is space for a large gas cooker, extractor over and stylish splash-back tiling. There are two unique uPVC double glazed windows enjoying the garden, tiled flooring with underfloor heating, breakfast bar, storage cupboards, space for a table, anthracite three column traditional radiator and a half uPVC double glazed door to the garden. To the ceiling are three drop light points with an exposed beam.
Landing
Large landing with a loft hatch to the part boarded loft with a ladder. There is a large uPVC double glazed window, oak handrail, also oak doors to the four bedrooms and family bathroom. Oak door to storage cupboard.
Bedroom One
Spacious double bedroom with uPVC double glazed window to the front elevation, there is a radiator, and an oak door to the en-suite. There is ample space for wardrobes and drawers.
En-Suite
Glass quadrant shower enclosure, with mains thermostatic rain-head shower and a handheld attachment. Pedestal hand wash basin with mixer tap, toilet, chrome towel radiator, sliding storage with wardrobe space. UPVC double glazed window, tiled splash-back and an extractor.
Bedroom Two
A good sized double bedroom with a uPVC double glazed window with a pleasant view of the rear garden. There is a radiator and ample space for wardrobes and drawers.
Bedroom Three
A good sized double bedroom with a uPVC double glazed window with a pleasant view of the rear garden. There is a radiator and ample space for wardrobes and drawers.
Bedroom Four
A double bedroom with a uPVC double glazed window. There is a radiator and ample space for wardrobes and drawers.
Bathroom
Very stylish bathroom with a P-shaped bath, with a curved shower screen, mixer tap, thermostatic rain-head shower with handheld attachment. Pedestal hand wash basin with chrome mixer tap, toilet, glass shelving with lighting, chrome towel radiator, uPVC double glazed window, and the duck-egg blue style brick tiling to splash-back.
Rear Garden
A secure fenced landscaped rear garden, flowing out from the bi fold doors into a feature sunken patio/seating area. The garden is then mainly lawned and offers mature boarders of shrubs and trees. Towards the bottom of the garden there is a raised decking area and painted blue summerhouse with power, the perfect little tranquil spot to sit and enjoy the garden.
Garage & Parking
Drive for 3 to 4 cars. Garage electric roller door, power, strip-lighting, pedestrian oak door. Gas combination boiler.
Frontage
Front has an area of lawn & planting also befitting from side gate to the back garden.
Location
Offchurch Lane e is conveniently located on the outskirts of Radford Semele, which is proving very popular, it has local amenities close by and within easy reach of Leamington Spa, along with the Midland motorway network, Leamington Spa railway station, neighbouring towns and centres, the nearby Ricardo engineering installation as well as Jaguar Land Rover and Aston Martin at Gaydon. The village has a lovely local public house called the White Lion, a village hall, Primary School, two churches and a post office. There is Radford Semele recreation ground with play park and sport & social club. To the immediate area there are picturesque countryside walks and cycle routes along with superb canal side and tow path walks along the Grand Union canal. A short drive from the property access may be gained to the Fosse Way which links the property to Coventry city centre with all its commerce.
Brochures
Offchurch Lane, Radford Semele, Leamington SpaCouncil TaxA payment made to your local authority in order to pay for local services like schools, libraries, and refuse collection. The amount you pay depends on the value of the property.Read more about council tax in our glossary page.
Band: E
Offchurch Lane, Radford Semele, Leamington Spa
NEAREST STATIONS
Distances are straight line measurements from the centre of the postcode- Leamington Spa Station1.8 miles
- Warwick Station3.8 miles
- Kenilworth Station5.5 miles
About the agent
Welcome to Complete the Marketing Award Winners.
Buying and selling your home can be one of the most stressful things you can do in your life. At Complete Estate Agents we believe that it doesn't necessarily need to be that way. With honesty, integrity, simplicity and amazing award-winning marketing, together with our new showroom with 'Bill Board' marketing and good old-fashioned hard work at the heart of everything we do we en
Industry affiliations


Notes
Staying secure when looking for property
Ensure you're up to date with our latest advice on how to avoid fraud or scams when looking for property online.
Visit our security centre to find out moreDisclaimer - Property reference 32488600. The information displayed about this property comprises a property advertisement. Rightmove.co.uk makes no warranty as to the accuracy or completeness of the advertisement or any linked or associated information, and Rightmove has no control over the content. This property advertisement does not constitute property particulars. The information is provided and maintained by Complete Estate Agents, Leamington Spa. Please contact the selling agent or developer directly to obtain any information which may be available under the terms of The Energy Performance of Buildings (Certificates and Inspections) (England and Wales) Regulations 2007 or the Home Report if in relation to a residential property in Scotland.
*This is the average speed from the provider with the fastest broadband package available at this postcode. The average speed displayed is based on the download speeds of at least 50% of customers at peak time (8pm to 10pm). Fibre/cable services at the postcode are subject to availability and may differ between properties within a postcode. Speeds can be affected by a range of technical and environmental factors. The speed at the property may be lower than that listed above. You can check the estimated speed and confirm availability to a property prior to purchasing on the broadband provider's website. Providers may increase charges. The information is provided and maintained by Decision Technologies Limited. **This is indicative only and based on a 2-person household with multiple devices and simultaneous usage. Broadband performance is affected by multiple factors including number of occupants and devices, simultaneous usage, router range etc. For more information speak to your broadband provider.
Map data ©OpenStreetMap contributors.





