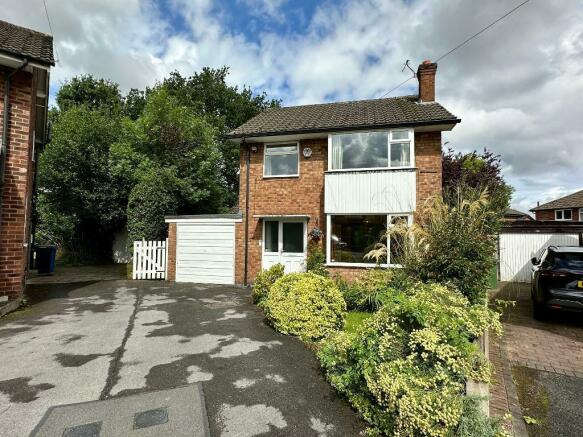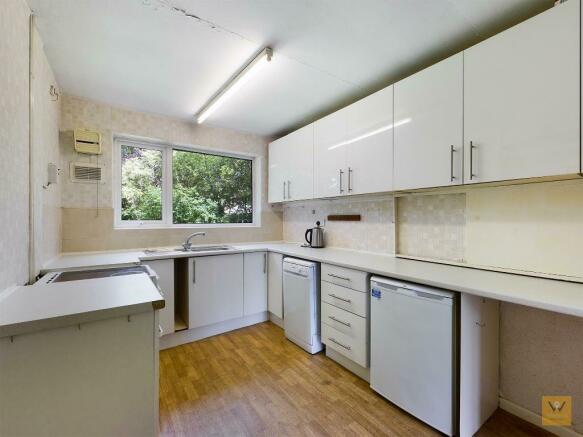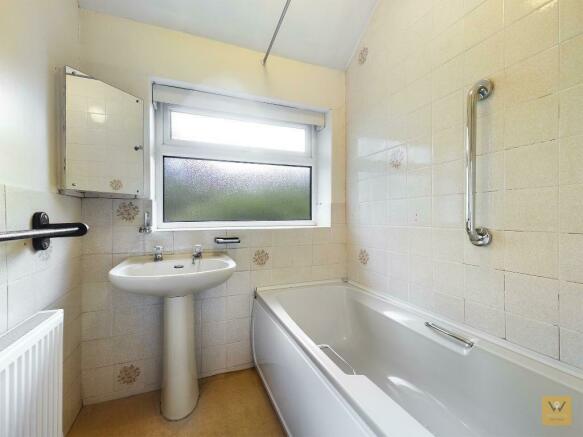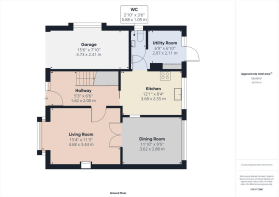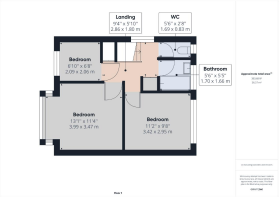
Perth Close, Bramhall, Stockport, SK7 1LQ

- PROPERTY TYPE
Detached
- BEDROOMS
3
- BATHROOMS
1
- SIZE
Ask agent
- TENUREDescribes how you own a property. There are different types of tenure - freehold, leasehold, and commonhold.Read more about tenure in our glossary page.
Freehold
Key features
- Extended Detached Home
- Three Bedrooms
- In need of updating
- Lots of scope to create your dream home
- Cul-de-sac location
- Corner plot
- Close to Bramhall Village
- Council Tax Band D and EPC: Band D
- NO ONWARD CHAIN
- Freehold (upon completion)
Description
There is NO ONWARD CHAIN HERE at number 14 either; bonus!
An EXTENDED THREE BEDROOM DETACHED PROPERTY which has been home to the same family for over fifty years, number 14 is ready for you to open a new chapter in its history.
With such potential to create your dream home in such a well regarded location, book your viewing today; number 14 will reveal its scope room by room and set your imagination racing.
Step into the entrance hall. Stairs lead ahead to the first floor. Under the stairs there is a storage area. To your right, off the hall, a door opens into the living room to the front. From here double doors open to the dining room to the rear.
We are sure you will have studied the floor plan and considered opening the dining room, kitchen and utility room up to create a modern family space across the rear of the property for cooking, dining and living. Maybe treat yourselves to bi-folding doors across the rear opening to the garden?
Re-trace your steps back to the hall and step through into the kitchen. From here, a door opens to the utility room. A UPVC door from here opens to the rear garden. Also from the utility room, there is a door to the downstairs w.c.
Again, back to the hall. This time head upstairs where you will reach the landing and find access to the three bedrooms, the bathroom and separate w.c. There are two cupboards here too and access to the loft void.
Once you have done planning your way around the property, head outside. As mentioned, to the front there is a garden area and driveway and garage. The lawn area could, subject to the necessary work, be used to create additional parking.
A gate to the side opens to the rear garden which is laid to lawn with mature stocked borders shrubs and trees. The garden adjoin Lumb Lane playing field. There is a gate from the garden into the playing field on Lumb Lane (which in turn leads into the village).
The owner advises us that they are in the process of purchasing the freehold, so the property will be sold freehold.
Would you like to view? We would love to show you. We look forward to hearing from you.
Entrance Hall
5' 3'' x 6' 6'' (1.62m x 2m)
Stairs to the first floor. Understairs storage. Radiator. Door to the kitchen. Door to the lounge.
Living Room
15' 3'' x 11' 3'' (4.68m x 3.44m)
UPVC double glazed window to the front elevation.
Radiator. Gas fire with a floating hearth. Sliding paneled glazed doors to the dining room.
Dining Room
11' 10'' x 9' 5'' (3.62m x 2.88m)
UPVC double glazed window to the rear. Radiator. Serving hatch.
You will from the plan that scope exists, subject to the necessary work and regulations, to open this room to the adjacent kitchen.
Kitchen
12' 0'' x 8' 4'' (3.68m x 2.55m)
A fitted white kitchen with high gloss wall base and drawer units. Space for a dishwasher. Space for a cooker. Space for a fridge. Single drainer stainless steel sink unit. Work surfaces. Tiled splash-backs. UPVC double glazed window to the rear. Radiator. Paneled glazed door opening to the utility room.
Utility Room
6' 9'' x 6' 10'' (2.07m x 2.11m)
Work surface with under counter space for a washing machine and dryer. Space for a tall freezer (or fridge/ freezer). Combi gas central heating boiler. UPVC double glazed door and window to the rear. Floor to ceiling cupboards. Door to downstairs w.c.
Downstairs w.c.
2' 10'' x 3' 6'' (0.88m x 1.09m)
Low level w.c. Wash hand basin. UPVC double glazed window to the side.
Landing
9' 4'' x 5' 10'' (2.86m x 1.8m)
UPVC double glazed window to the side elevation. Doors to the bedrooms, the bathroom and separate w.c. Access to the loft. Cupboards with double doors.
Bedroom One
13' 1'' x 11' 4'' (3.99m x 3.47m)
UPVC double glazed window to the front. Radiator.
Bedroom Two
11' 2'' x 9' 8'' (3.42m x 2.95m)
UPVC double glazed window affording views over the rear garden. Radiator.
Bedroom Three
6' 9'' x 6' 9'' (2.09m x 2.06m)
UPVC double glazed window to the front. Radiator.
Bathroom
5' 6'' x 5' 5'' (1.7m x 1.66m)
Wash hand basin. Paneled bath with an electric shower over. Tiling. UPVC double glazed window to the rear elevation. Radiator.
The wall between the bathroom and separate w.c. is a stud wall so you have the option here to make the bathroom and w.c. one room.
W.C.
5' 6'' x 2' 8'' (1.69m x 0.83m)
Low level w.c. UPVC double glazed window to the rear.
Outside
There is driveway to the front which leads to the garage.
To the rear there is a mature garden with lawn, shrubs and trees. The garden is adjacent Lumb Lane park/ playground and there is an access gate from the garden into the park (and to Bramhall village beyond).
- COUNCIL TAXA payment made to your local authority in order to pay for local services like schools, libraries, and refuse collection. The amount you pay depends on the value of the property.Read more about council Tax in our glossary page.
- Band: D
- PARKINGDetails of how and where vehicles can be parked, and any associated costs.Read more about parking in our glossary page.
- Yes
- GARDENA property has access to an outdoor space, which could be private or shared.
- Yes
- ACCESSIBILITYHow a property has been adapted to meet the needs of vulnerable or disabled individuals.Read more about accessibility in our glossary page.
- Ask agent
Perth Close, Bramhall, Stockport, SK7 1LQ
NEAREST STATIONS
Distances are straight line measurements from the centre of the postcode- Bramhall Station0.3 miles
- Poynton Station1.1 miles
- Cheadle Hulme Station1.8 miles
About the agent
Warrens, Stockport
Trinity House Newby Road Industrial Estate Newby Road Hazel Grove Stockport SK7 5DA

Welcome to
Warrens, your local multi award winning estate agent serving Stockport and the surrounding suburbs.
We are driven by customer satisfaction and much of our custom comes through recommendation. That's how much people love us.
We are a local estate agent business run by local owners backed by our local team working from our prominently and conveniently situated office. We support the local community.
We love selling homes and we are big on helping you through
Industry affiliations



Notes
Staying secure when looking for property
Ensure you're up to date with our latest advice on how to avoid fraud or scams when looking for property online.
Visit our security centre to find out moreDisclaimer - Property reference 660750. The information displayed about this property comprises a property advertisement. Rightmove.co.uk makes no warranty as to the accuracy or completeness of the advertisement or any linked or associated information, and Rightmove has no control over the content. This property advertisement does not constitute property particulars. The information is provided and maintained by Warrens, Stockport. Please contact the selling agent or developer directly to obtain any information which may be available under the terms of The Energy Performance of Buildings (Certificates and Inspections) (England and Wales) Regulations 2007 or the Home Report if in relation to a residential property in Scotland.
*This is the average speed from the provider with the fastest broadband package available at this postcode. The average speed displayed is based on the download speeds of at least 50% of customers at peak time (8pm to 10pm). Fibre/cable services at the postcode are subject to availability and may differ between properties within a postcode. Speeds can be affected by a range of technical and environmental factors. The speed at the property may be lower than that listed above. You can check the estimated speed and confirm availability to a property prior to purchasing on the broadband provider's website. Providers may increase charges. The information is provided and maintained by Decision Technologies Limited. **This is indicative only and based on a 2-person household with multiple devices and simultaneous usage. Broadband performance is affected by multiple factors including number of occupants and devices, simultaneous usage, router range etc. For more information speak to your broadband provider.
Map data ©OpenStreetMap contributors.
