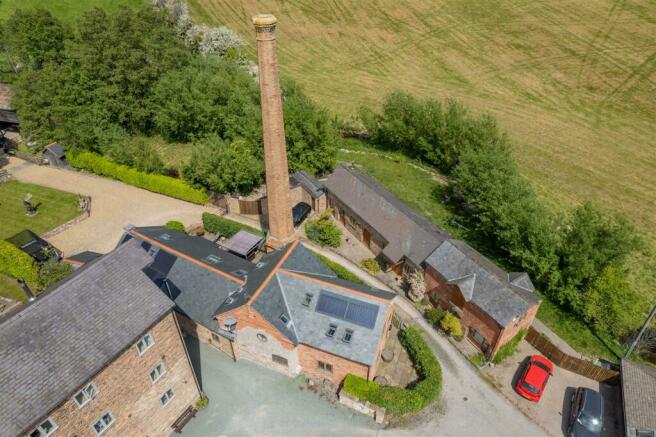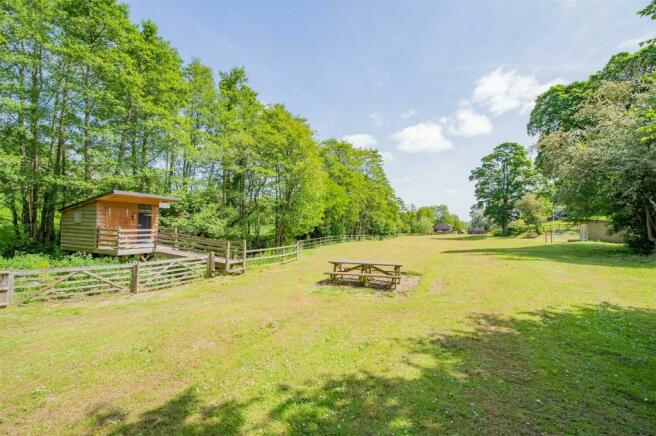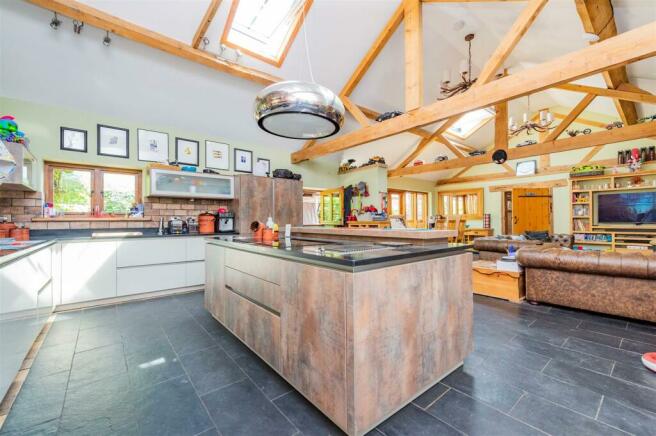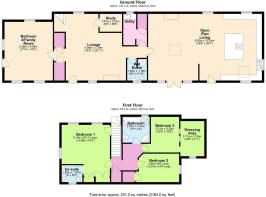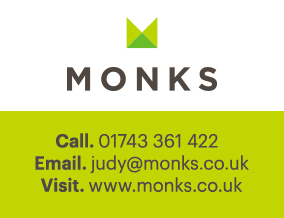
Penylan Barn, Oswestry

- PROPERTY TYPE
House
- BEDROOMS
4
- BATHROOMS
2
- SIZE
Ask agent
- TENUREDescribes how you own a property. There are different types of tenure - freehold, leasehold, and commonhold.Read more about tenure in our glossary page.
Freehold
Key features
- STUNNING HOME SET IN 1.7 ACRES
- ENVIABLE SEMI RURAL LOCATION
- WEALTH OF CHARACTER
- LARGE LOUNGE, HOME OFFICE
- FABULOUS OPEN PLAN LIVING/DINING/KITCHEN
- PERFECT ENTERTAINING HOME
- 3-4 BEDROOMS, 2 BATHROOMS
- IMPRESSIVE GARDENS AND GROUNDS
- VIEWING ESSENTIAL
Description
The perfect home for those who love to entertain - with fabulous outside space with gardens and grounds bordered by open farmland and stream.
This impressive home, forms part of the conversion of a former Mill with Penylan Barn having a distinctive chimney, believed to have been the pump house and affording spacious and versatile unique living with many features.
The layout is ideal for today's modern lifestyle and briefly comprises Lounge, Home Office, excellent open plan Living/Dining/Kitchen designed for those who love to cook, Family Room/Bedroom 4,, Principal Bedroom with en suite, 3 further Bedrooms and family Bathroom.
The Gardens and grounds are a particular feature of the property with just under 2 acres including a large open fronted Barn, summerhouse, lodge and stores.
Viewing essential.
Location - The property occupies an enviable semi rural location yet being just 3 miles from the Town Centre, ideally placed for commuters with ease of access to the A5/M54 motorway network. The busy market Town of Oswestry boasts a range of facilities including national and independent stores, restaurants and public houses, market hall, churches, doctors and historical and recreational facilities with the nearby Railway Station at Gobowen which has links to Shrewsbury, Chester and London. Set amid some beautiful countryside with walks on the doorstep.
Lounge - With windows to two elevations each with exposed stone work beneath, feature ornamental cast iron log burner with brick detail behind and set onto tiled hearth, media point and two large storage cupboards. Wooden effect flooring covering, recessed ceiling lights and exposed ceiling beam, wooden floor covering.
Home Office - With range of fitted shelving, power and lighting.
Family Room/Bedroom 4 - A great versatile room naturally well let with windows to 3 elevations, exposed ceiling timber, wooden flooring, radiators. Recessed ceiling lights. Door leading to the side of the property.
Cloakroom - With wash hand basin and WC. Complementary tiled surrounds and flooring, window to the front, radiator.
Fabulous Open Plan Living/Dining/Kitchen - The perfect room for those who love to entertain and cook. This excellent room features a high vaulted ceiling with exposed timbers and trusses and is naturally well lit by a number of velux roof lights. The Living/Dining Area has double opening French doors with full height glazed side panels to either side leading onto the paved sun terrace - a great space for dining alfresco. Brick chimney breast housing cast iron log burner set onto raised slate hearth with fitted media and display shelving to the side. The Kitchen has been beautifully fitted and is a cooks delight - with a comprehensive range of contemporary contrasting units comprising undermount sink with mixer tap set into base unit, further range of matching units comprising cupboards and deep drawers with solid work surfaces over and inset Zip kettle tap, integrated dishwasher and fridge freezer both with matching facia panels. Central feature exposed brick wall with wooden lintel which houses twin ovens, pizza oven and microwave with deep pan and storage drawers beneath. Large breakfast island with raised overhung seating area and incorporating inset hob and griddle set into solid worksurface with additional storage beneath, extractor fan. Tiled flooring throughout, radiators, additional door to the sun terrace.
First Floor Landing - with exposed ceiling timber, Airing Cupboard and wooden flooring. Radiator.
Principal Bedroom - With velux roof lights and window to the side, ceiling timbers and recessed ceiling lights. Built in wardrobes and storage cupboard, wooden flooring, radiator.
En Suite Shower Room - Attractively fitted with suite comprising corner shower cubicle with direct mixer shower unit, wash hand basin set into vanity unit with storage beneath and heated mirror over,, WC. Complementary tiled surrounds and flooring, radiator, velux roof light.
Bedroom 2 - Well lit with windows to two elevations and velux roof light. Built in storage and wardrobe, exposed ceiling timber, wooden flooring, radiator.
Bedroom 3 - A great room for children as it has an occasional bedroom/playroom adjacent. Well lit by velux roof lights, range of fitted storage cupboards, radiator.
Bathroom - A well appointed room, attractively tiled and comprising shaped panelled bath with mixer taps, large shower cubicle with direct mixer shower unit, wash hand basin with heated mirror over, set into vanity with storage beneath and WC. Velx roof lights, feature circular window, heated towel rail.
Outside - The property occupies an enviable position in this courtyard of just 4 homes, approached over gravelled driveway through remote operated 5 bar gate giving access to the extensive parking and turning area. To the front of the property is a large paved sun terrace which is well screened by mature hedging, offering a great level of privacy. The pleasure gardens are laid to lawn with flower and shrub beds and again screened by mature hedging and in turn lead to the adjacent grounds which are laid extensively to grass, bordered by a stream and are ideal for those looking to house ponies, goats etc There is a large open fronted `Dutch style
barn with mezzanine area over and two timber summerhouses one of which is accessed from a bridge over the stream. Good sized storage shed and log store. The Gardens and ground are enclosed by ranch style fencing, hedging and specimen trees and just under 2 acres.
General Information - TENURE
We are advised the property is Freehold and would recommend this is verified during pre-contract enquiries.
SERVICES
We are advised that mains water and electric are connected. Drainage is to a septic tank.
COUNCIL TAX BANDING
As taken from the Gov.uk website we are advised the property is in Band F - again we would recommend this is verified during pre-contract enquiries.
FINANCIAL SERVICES
We are delighted to work in conjunction with the highly reputable `Ellis-Ridings Mortgage Solutions’ who offer FREE independent advice and have access to the whole market place of Lenders. We can arrange for a no obligation quote or please visit our website Monks.co.uk where you will find the mortgage calculator.
Brochures
Penylan Barn, OswestryBrochure- COUNCIL TAXA payment made to your local authority in order to pay for local services like schools, libraries, and refuse collection. The amount you pay depends on the value of the property.Read more about council Tax in our glossary page.
- Ask agent
- PARKINGDetails of how and where vehicles can be parked, and any associated costs.Read more about parking in our glossary page.
- Yes
- GARDENA property has access to an outdoor space, which could be private or shared.
- Yes
- ACCESSIBILITYHow a property has been adapted to meet the needs of vulnerable or disabled individuals.Read more about accessibility in our glossary page.
- Ask agent
Penylan Barn, Oswestry
NEAREST STATIONS
Distances are straight line measurements from the centre of the postcode- Gobowen Station4.1 miles
About the agent
Monks is a professional, friendly and experienced firm of Estate and Letting Agents. Boasting prominent offices in the County Town of Shrewsbury and the popular Market Towns of Wem and Oswestry, our aim is to provide our clients with the highest level of service and integrity.
Monks, Bringing People and Property Together
Industry affiliations



Notes
Staying secure when looking for property
Ensure you're up to date with our latest advice on how to avoid fraud or scams when looking for property online.
Visit our security centre to find out moreDisclaimer - Property reference 32495673. The information displayed about this property comprises a property advertisement. Rightmove.co.uk makes no warranty as to the accuracy or completeness of the advertisement or any linked or associated information, and Rightmove has no control over the content. This property advertisement does not constitute property particulars. The information is provided and maintained by Monks Estate & Letting Agents, Oswestry. Please contact the selling agent or developer directly to obtain any information which may be available under the terms of The Energy Performance of Buildings (Certificates and Inspections) (England and Wales) Regulations 2007 or the Home Report if in relation to a residential property in Scotland.
*This is the average speed from the provider with the fastest broadband package available at this postcode. The average speed displayed is based on the download speeds of at least 50% of customers at peak time (8pm to 10pm). Fibre/cable services at the postcode are subject to availability and may differ between properties within a postcode. Speeds can be affected by a range of technical and environmental factors. The speed at the property may be lower than that listed above. You can check the estimated speed and confirm availability to a property prior to purchasing on the broadband provider's website. Providers may increase charges. The information is provided and maintained by Decision Technologies Limited. **This is indicative only and based on a 2-person household with multiple devices and simultaneous usage. Broadband performance is affected by multiple factors including number of occupants and devices, simultaneous usage, router range etc. For more information speak to your broadband provider.
Map data ©OpenStreetMap contributors.
