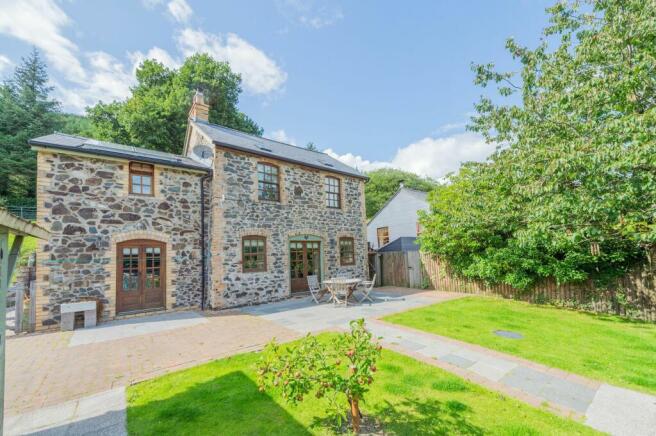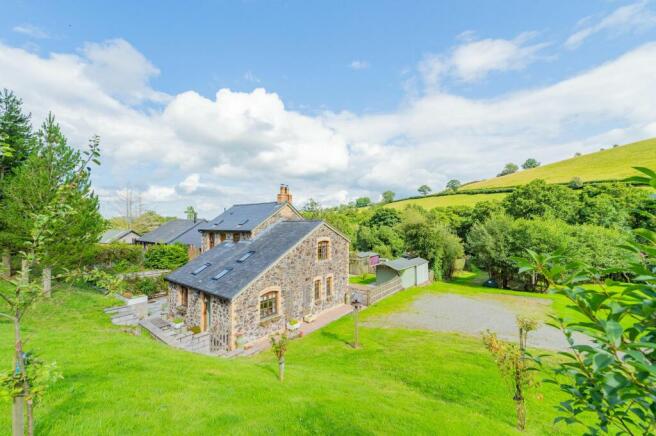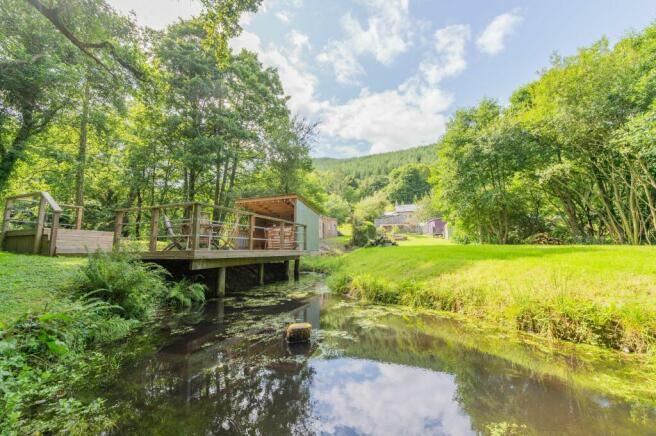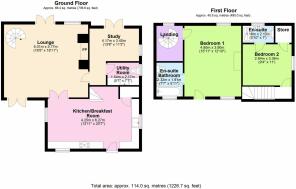Watermill Cottage, Pen-y-Garnedd

- PROPERTY TYPE
Detached
- BEDROOMS
3
- BATHROOMS
2
- SIZE
Ask agent
- TENUREDescribes how you own a property. There are different types of tenure - freehold, leasehold, and commonhold.Read more about tenure in our glossary page.
Freehold
Key features
- Shepherds Hut within Garden Offering Additional Bedroom or Outside Studio
- Beautiful Character Property
- Extended & Significantly Improved
- Rural Hamlet Position
- Sitting in Approximately 1 Acre
- Peaceful & Tranquil Setting
- Stunning Hillside Views
- Abundance of Charm & Original Features
- Chain Free
Description
Sitting in peaceful and secluded grounds of approximately 1 acre, this property offers a wonderful countryside retreat with stunning countryside views, in an area noted for its beauty.
Superbly positioned in a quiet hamlet between Llanfyllin and Llanrhaeadr, both offering a multitude of amenities including Post Office, Chemist, Doctor, Dentist, Convenience Stores, Butchers, Florist as well as Primary, Secondary and Sixth Form Education. The rural location offers a paradise for hikers and dog walkers with Lake Vyrnwy approximately 10 miles away and Pistyll Rhaeadr, an enchanting waterfall in the Berwyn Mountains, a closer 6 mile journey.
Kitchen/breakfast room | Lounge | Study | Utility room | Two ensuite bedrooms | Approximately 1 acre of grounds | Outbuildings including workshop & log cabin
Llanrhaeadr 3 miles, Llanfyllin 5 miles, Oswestry 14 miles, Shrewsbury 28 miles, Barmouth 44 miles
Council Tax Band: D (Powys County Council)
Tenure: Freehold
Approach
Watermill Cottage is approached via electric wooden gate and long sweeping private driveway that stretches from the quiet lane to the side of the property.
Kitchen/breakfast
6.27m x 4.25m
A wonderful space with 3 Velux windows and 3 further timber ‘country style’ windows allowing natural daylight to flood in. The vaulted ceiling with exposed beams and exposed stone wall gives this room a real ‘wow’ factor. The kitchen has been fitted with cream shaker style units with Belfast sink, oak worksurface, integrated dishwasher, fridge, freezer, AGA cooker with induction hob and extractor fan. There is plenty of space for a six-person table for entertaining and a handy pantry cupboard provides extra storage. A stable door leads to a paved terrace leading to an enchanting courtyard garden to the rear of the property, the perfect place for alfresco dining. A staircase leads from the kitchen area to bedroom 2. With slate tiled flooring and 2 x period radiators.
Lounge
5.77m x 5.01m
Double doors from the kitchen provide access to a beautiful light and airy lounge with bespoke wrought iron spiral staircase taking centre stage, which leads to the first floor and master ensuite bedroom. This room has an abundance of character with beautiful brick fireplace with stone inset and multi-fuel burning stove on a slate hearth and exposed stone wall. Two sets of double doors, leading to different outside seating areas, offer great views of the garden and two windows with deep slate sills frame the hillside views beyond. With oak flooring, skirting and 2 period radiators.
Study
3.4m x 4.17m
Access to this versatile space is via the lounge and through double doors from the rear garden. Featuring slate flooring and period radiator with fantastic views of the landscape outside. This room could be used as a third bedroom, office or as a formal entrance hall. Door leads to the utility/downstairs cloakroom.
Utility
2.17m x 1.54m
A convenient utility room with matching units to the kitchen, providing plenty of storage, with Belfast sink and mixer tap, oak worksurface, WC, slate flooring and obscure window with slate sill to side elevation.
Bedroom 1
3.9m x 4.85m
Rise up the spiral staircase to reach the generous principal bedroom suite with Victorian style fireplace and log burning stove and oak door leading to Juliette balcony. This room has a delightful sense of space and light thanks to high ceilings, 2 windows and 2 Velux windows, and a window seat has been created to admire the spectacular countryside views. With fitted carpets, access to loft space and door leading to ensuite.
En-suite
1.81m x 2.32m
This suite has been fitted in keeping with the character feel of the cottage and has a real rustic vibe. Comprising of cream panelled bath with electric shower over, pedestal hand wash basin, WC, sash window with obscure glass, Velux window over bath and traditional heated towel radiator.
Bedroom 2
3.36m x 2.84m
A generous double sized bedroom, accessible from the staircase in the kitchen, with exposed beams, large window with deep slate sill, fitted carpet, traditional radiator and door to ensuite and storage cupboard housing the water tank.
En-suite
2.13m x 1.16m
A stylish suite comprising shower cubicle with white tile surround, white WC, pedestal hand wash basin and window with views over the garden.
Front Garden
Outside is divided into several garden rooms offering delights for all of the senses.
As you drive along the gravel driveway you pass a young orchard with fruit trees, to the front of the property is an enchanting courtyard garden, perfect for enjoying a sheltered area to sit.
Rear Garden
To the rear of the cottage is a large private and secure terrace surrounded by fencing with a path leading from this section to an archway, surrounded by scented roses, leading to gated access to a wide selection of outbuildings. A storage shed, greenhouse, workshop, chicken shed/coop and goose shed/coop take home in the next gated section, before leading to an open lawn area.
To the bottom of the garden is a large natural pond making it a haven for nature. A raised decked area with timber framed bar feature to the bottom of the garden with added potential for a shepherds hut to be purchased separately to be used as airb&b, annexe accommodation or summer house (at separate negotiation).
A woodland section with stream sits just beyond the boundary to the rear. A log cabin with two bedrooms has the added potential to be converted into a one bedroom annexe or airb&b (subject to relevant permissions).
Services
Solar thermal for hot water, multi-fuel burning stove, mains water, mains electric, private drainage.
Fixtures & Fittings
Only those items known as fixtures and fittings will be included in the sale. Certain items such as garden ornaments, carpets and curtains may be available by separate negotiation.
Important Notice
These particulars have been prepared with care and are checked where possible by the vendor. They are however, intended as a guide. Measurements, areas and distances are approximate. Appliances, plumbing, heating and electrical fittings are noted, but not tested. Legal matters including Rights of Way, Covenants, Easements, Wayleaves and Planning matters have not been verified and you should take advice from your legal representatives and Surveyor.
Brochures
BrochureCouncil TaxA payment made to your local authority in order to pay for local services like schools, libraries, and refuse collection. The amount you pay depends on the value of the property.Read more about council tax in our glossary page.
Band: D
Watermill Cottage, Pen-y-Garnedd
NEAREST STATIONS
Distances are straight line measurements from the centre of the postcode- Welshpool Station12.8 miles
About the agent
Hello. I’m Gemma Grantham - Owner/Director of Grantham’s Estates
I am passionate about offering a proactive, bespoke, first-class service, by focusing on a maximum of 10 properties at any given time.
Buyers and sellers will only ever deal with me, from property appraisal through to completion, offering you Director-level involvement through every stage of the process.
By dealing with only one person, you will benefit from someone who fully understands your property, the loca
Industry affiliations


Notes
Staying secure when looking for property
Ensure you're up to date with our latest advice on how to avoid fraud or scams when looking for property online.
Visit our security centre to find out moreDisclaimer - Property reference RS0048. The information displayed about this property comprises a property advertisement. Rightmove.co.uk makes no warranty as to the accuracy or completeness of the advertisement or any linked or associated information, and Rightmove has no control over the content. This property advertisement does not constitute property particulars. The information is provided and maintained by Grantham's Estates Limited, Shrewsbury. Please contact the selling agent or developer directly to obtain any information which may be available under the terms of The Energy Performance of Buildings (Certificates and Inspections) (England and Wales) Regulations 2007 or the Home Report if in relation to a residential property in Scotland.
*This is the average speed from the provider with the fastest broadband package available at this postcode. The average speed displayed is based on the download speeds of at least 50% of customers at peak time (8pm to 10pm). Fibre/cable services at the postcode are subject to availability and may differ between properties within a postcode. Speeds can be affected by a range of technical and environmental factors. The speed at the property may be lower than that listed above. You can check the estimated speed and confirm availability to a property prior to purchasing on the broadband provider's website. Providers may increase charges. The information is provided and maintained by Decision Technologies Limited. **This is indicative only and based on a 2-person household with multiple devices and simultaneous usage. Broadband performance is affected by multiple factors including number of occupants and devices, simultaneous usage, router range etc. For more information speak to your broadband provider.
Map data ©OpenStreetMap contributors.




