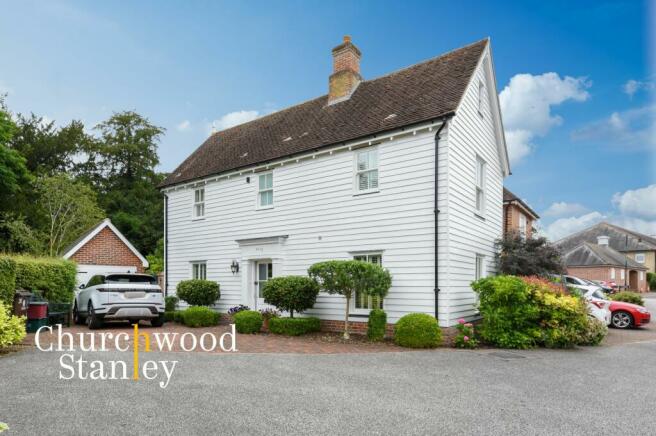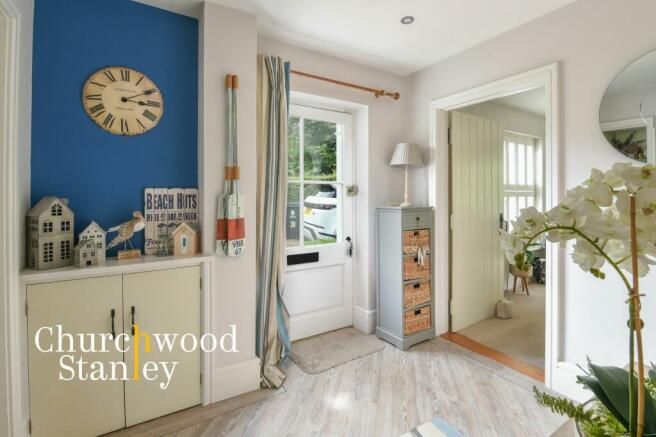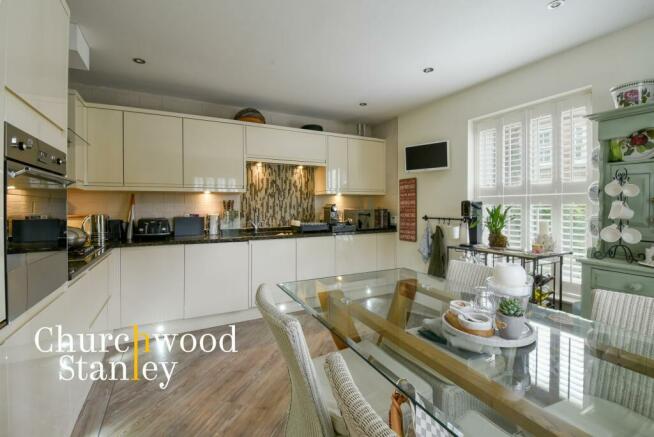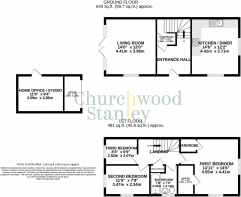
Kiln Lane, Manningtree, CO11

- PROPERTY TYPE
Link Detached House
- BEDROOMS
3
- BATHROOMS
2
- SIZE
1,012 sq ft
94 sq m
- TENUREDescribes how you own a property. There are different types of tenure - freehold, leasehold, and commonhold.Read more about tenure in our glossary page.
Freehold
Key features
- End of close location on an award winning development within walking distance of Manningtree's historic High Street and the river Stour
- Superb updated kitchen / diner with a wealth of integrated appliances and granite work surface
- Well proportioned dual aspect living room with French doors that lead out to the rear garden
- Three bedrooms, two with a dual aspect and the fist bedroom benefitting from its own ensuite
- Block paved drive providing off street parking for up to three vehicles
- South facing established rear garden
- Gas central heating (four year old boiler) and fully double glazed
Description
This exceptional three bedroom semi-detached house on Kiln Lane, is located at the end of a close on an award-winning development by Lexden homes (2006). With an impressive blend of traditional and modern elements, the Kiln Lane development exemplifies style whilst being sympathetic to conservation. This fine property is found within walking distance of Manningtree's historic High Street and the picturesque river Stour.
The spacious kitchen/diner, renovated just seven years ago, will delight your culinary endeavours with an excellent array of BOSCH and NEFF fitted appliances. The cream-fronted soft-closing base units with granite work surfaces exude a classy finish enhanced by character provided by sash windows to two aspects with fitted shutters.
A dual-aspect living room at the rear of the home fills with natural light from its east and south facing windows and French doors, creating a lovely warm and welcoming ambiance for you and your visitors. Open the French doors, and step out onto the South-facing rear garden, a mature and secluded oasis perfect for enjoying your morning tea or hosting intimate gatherings.
Upstairs, you'll find three bedrooms, each offering a unique view of the surroundings. The first bedroom, with its ensuite shower room, ensures comfort and privacy. The second bedroom, with windows overlooking the front and rear, presents a lovely vista of grass and woodland. The third bedroom at the rear of the home presents flexibility for guests or for use as another home office.
The property boasts a block paved driveway, providing ample parking space for up to three vehicles. Additionally, a detached single garage, cleverly converted into an external office, offers versatility for your home-based endeavours and crafts.
Externally the South-facing established rear garden provides the perfect space for gardening enthusiasts to create their own personal retreat. Spend sunny afternoons tending to a variety of plants and relish the serenity of outdoor living.
This property presents an ideal opportunity to savour the best of both worlds - the tranquillity of Manningtree's picturesque landscape and the convenience of a well-connected town. With its own station, commuting to London Liverpool Street is a breeze in 55 minutes on the Intercity line, ensuring easy access to city amenities when desired.
Leisurely walks along the river Stour and the opportunity to soak in the natural beauty of the surroundings are right on your doorstep and, with a location on the Eastern fringes of Constable Country, you'll be surrounded by breath-taking natural beauty.
EPC Rating: C
Hallway
2.31m x 2.69m
The entrance hall is approached through a glazed and wood panelled entrance door leading onto luxury Amtico flooring and here you will find carpeted stairs that lead up to the first floor. On your left hand side you'll find the well proportioned living room and to your right the kitchen /diner at the front of the house. The ground floor cloakroom is found in front of the staircase which has turn up to the first floor galleried landing.
Living room
4.41m x 3.96m
A lovely light filled dual aspect (East and South) reception room found at the rear of the property having a window to the side elevation and further glazed French doors at the rear that lead out to the established South facing rear garden. The living room is carpeted.
Kitchen / diner
4.41m x 3.71m
A well proportioned kitchen / diner with attractive sash windows (with fitted shutters) to both the front and side elevations. Renovated seven years ago, this polished space is fitted with a range of cream fronted soft closing base units that include cupboards and pan drawers with granite work surface, tile splash back and matching wall mounted units. A sunken one and a half bowl sink with mixer tap is present and appliances include a BOSCH dishwasher and fridge freezer. Plumbing for a washing machine is available under the counter. Cooking is catered for via SMEG five ring gas burner beneath suspended extractor hood and eye level SMEG oven and grill.
Tucked away in a cupboard is the four year old gas fired boiler.
Cloakroom
0.98m x 1.59m
The essential ground floor cloakroom includes WC, vanity sink with attractive tiled splashback, Amtico flooring and access to storage beneath the staircase. There is also an extractor fan.
Landing
1.95m x 3.28m
The galleried landing is carpeted and provides access to the loft via the inbuilt hatch with ladder. Here you will find an air cupboard housing the insulated hot water tank. Access is provided to the three bedrooms and to the family bathroom.
First bedroom
4.43m x 3.63m
The carpeted first bedroom has dual aspect sash windows to both the front and side elevations each with fitted shutters, a full height storage cupboard and this well proportioned bedroom benefits from its own ensuite shower room.
En Suite
2.29m x 1.32m
This fully tiled ensuite shower room includes shower cubicle with thermostatic shower tap, hand wash basin, (hidden tank) WC, heated towel rail and extractor fan. You will find wood laminate flooring underfoot.
Second bedroom
2.34m x 3.47m
The second double carpeted bedroom also is a dual aspect room with windows to the front and rear elevations. The window to the front of the property offers a pretty outlook over grass and woodland.
Third bedroom
2.51m x 1.95m
The third carpeted bedroom has window to the rear elevation with fitted shutters.
Rear Garden
The secure and private rear garden commences with a paved, block retained, step leading down onto shingled seating area decorated with various mature shrubs and small trees. Beyond this is a lawn with pergola and further patio area. Right at the back of the garden steps up lead to a second timber retained and elevated shingled area.
Front Garden
Encompassed by pretty flower and shrub borders, the majority of the front of the plot provides a wealth of parking on a block paid drive that leads to the detached single garage and secure gated access to the rear garden. A continuation of the driveway provides a walkway to the front door.
Energy performance certificate - ask agent
Council TaxA payment made to your local authority in order to pay for local services like schools, libraries, and refuse collection. The amount you pay depends on the value of the property.Read more about council tax in our glossary page.
Band: D
Kiln Lane, Manningtree, CO11
NEAREST STATIONS
Distances are straight line measurements from the centre of the postcode- Mistley Station0.5 miles
- Manningtree Station1.1 miles
- Wrabness Station4.4 miles
About the agent
World-class estate agency technology that delivers the transparency and convenience you crave, combined with us, your expert local agent, absolutely focused on your sale.
With your own online portal (or Android or Apple app on your phone), you're informed, empowered and guided through all of the steps ahead at your fingertips 24/7.
You can access information, manage viewing requests, see feedback and monitor progress of yo
Notes
Staying secure when looking for property
Ensure you're up to date with our latest advice on how to avoid fraud or scams when looking for property online.
Visit our security centre to find out moreDisclaimer - Property reference 59da2520-0431-4362-996f-90a5af64a4bf. The information displayed about this property comprises a property advertisement. Rightmove.co.uk makes no warranty as to the accuracy or completeness of the advertisement or any linked or associated information, and Rightmove has no control over the content. This property advertisement does not constitute property particulars. The information is provided and maintained by Churchwood Stanley, Manningtree. Please contact the selling agent or developer directly to obtain any information which may be available under the terms of The Energy Performance of Buildings (Certificates and Inspections) (England and Wales) Regulations 2007 or the Home Report if in relation to a residential property in Scotland.
*This is the average speed from the provider with the fastest broadband package available at this postcode. The average speed displayed is based on the download speeds of at least 50% of customers at peak time (8pm to 10pm). Fibre/cable services at the postcode are subject to availability and may differ between properties within a postcode. Speeds can be affected by a range of technical and environmental factors. The speed at the property may be lower than that listed above. You can check the estimated speed and confirm availability to a property prior to purchasing on the broadband provider's website. Providers may increase charges. The information is provided and maintained by Decision Technologies Limited. **This is indicative only and based on a 2-person household with multiple devices and simultaneous usage. Broadband performance is affected by multiple factors including number of occupants and devices, simultaneous usage, router range etc. For more information speak to your broadband provider.
Map data ©OpenStreetMap contributors.





