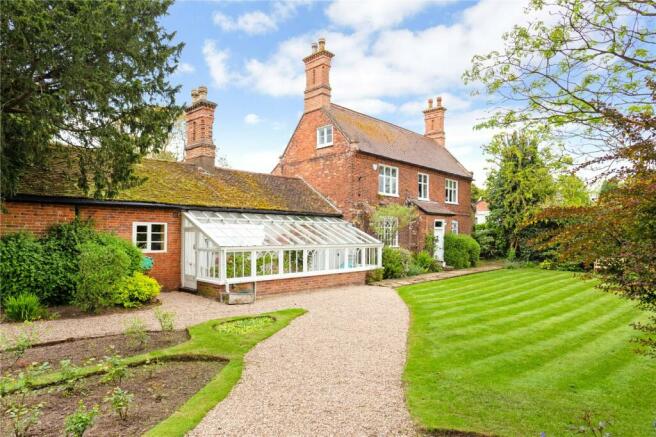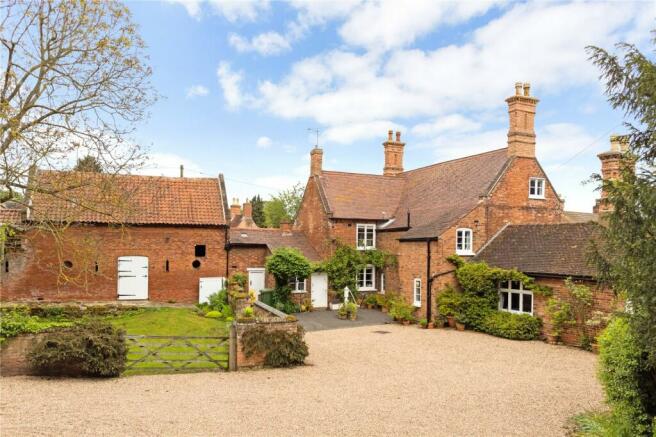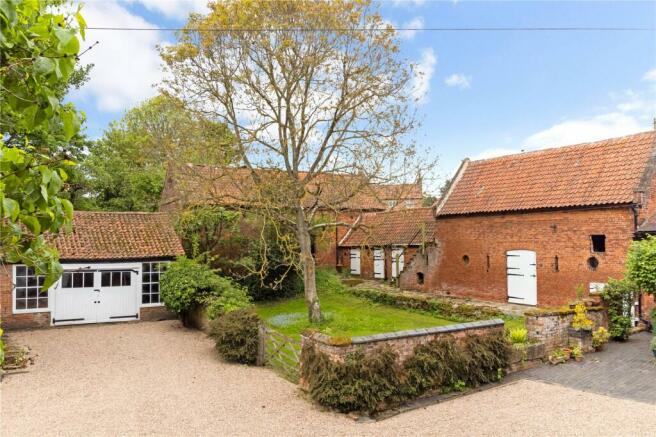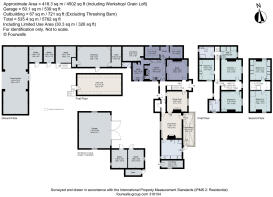
Chapel Lane, Epperstone, Nottingham, Nottinghamshire, NG14

- PROPERTY TYPE
Detached
- BEDROOMS
5
- BATHROOMS
3
- SIZE
4,502 sq ft
418 sq m
- TENUREDescribes how you own a property. There are different types of tenure - freehold, leasehold, and commonhold.Read more about tenure in our glossary page.
Freehold
Key features
- A delightful two storey period property
- A range of outbuildings offering future potential
- Paddock and grounds of about 1.37 acres
- Five bedrooms
- Three reception rooms
- Chain free
Description
Description
This spacious Grade II listed property extends to 4502 sq.ft - to the ground floor enjoying three receptions rooms, breakfast kitchen, laundry room, shower room and downstairs WC.
To the first and second floors is a principal bedroom with dressing room, four further bedrooms and two bathrooms.
The property, in the ownership of one family for over 70 years, is located in a highly convenient and picturesque village, occupying a plot extending to about 1.37 acres that includes a paddock. There is a range of outbuilding and barns that offer wonderful potential.
Ground floor - Front entrance door opening into reception hall, stairs the first floor, tiled floor and electric storage heater.
Study/family room, feature fireplace surround built-in shelving and window to the front elevation.
Dining room, storage heater, Minton tiled floor, window to the front elevation and feature fireplace surround.
Sitting room, feature fireplace surround with inset gas coal effect fire, window to the rear elevation and door giving access into lean to greenhouse.
Shower room, double width shower cubicle, pedestal wash hand basin, WC, towel radiator, built-in storage cupboard, tiled floor, underfloor heating and windows to both the front and rear elevations.
Rear hallway, storage heater, door to the rear elevation and access to:
Downstairs cloaks , pedestal wash hand basin, storage heater, WC, frosted window to the rear elevation.
Breakfast kitchen, base and wall units, stainless steel sink unit, two ring Aga, electric double oven, plumbing for dishwasher and window to the rear elevation.
Access given to : Half cellers currently used as a wine cellar and pantry/larder.
Wash house/laundry room, plumbing for washing machine, quarry tiled floor, old washing copper, door and window to the side elevation. Access given to outhouse/coal store.
First floor- Landing, storage heater, window to the front elevation with stained glass top light and stairs to the second floor.
Bedroom one, window to the front elevation with stained glass top light and feature fireplace surround. Dressing room, window to the front elevation and fitted wardrobes.
Bedroom two, window to the front elevation with stained glass top lights, feature fireplace surround and built-in cupboard.
Family bathroom, panel bath, pedestal, wash hand basin, WC, window to the side elevation and towel radiator.
Bedroom three, window to the side elevation and built-in wardrobe.
Shower room, WC, corner shower cubicle , wash hand basin, towel radiator, window to the rear and skylight.
Second floor - Bedroom four, window to the side elevation and exposed beam.
Bedroom five, window to the side elevation and useful built-in eaves storage cupboards.
Outside - The property is approached off Church Lane, via gravel driveway providing car standing for numerous vehicles and leading to the rear of the property. There is a range of outbuildings and barns to include:
Grain store and workshop, three stables, threshing barn, double garage, two further stables with a Dovecote above. All these outbuildings offer a vast amount of potential subject to the relevant permissions. Planning permission was granted in 2014 for the conversion of the Threshing Barn, the three adjacent stables and the grain store and workshop. This has now lapsed.
To the front of the property. The formal gardens are laid mainly to lawn with well-stocked flower borders, a variety of mature trees and shrubs, fruit, canes, gravel pathways, rose garden and access to the lean to greenhouse.
To the rear of the property, there is a generous paddock with ranch style fencing. The total plot measures about 1.37 acres.
Location
Epperstone is a highly convenient and regarded conservation village set in unspoilt countryside between Nottingham and Southwell. The location is ideal for the commuter with convenient access to the A46, M1 and rail networks.
The village has a wonderful sense of community with a village hall, cricket field and hard surface tennis courts; and by way of refreshment after those strenuous sporting activities is the well regarded Cross Keys Inn and Bumbles Tea Shoppe / Bakery. The neighbouring village of Lowdham offers useful amenities and a direct rail service into Nottingham City centre. The Minster Town of Southwell offers a wider range of retail amenities, professional services, sports centre and Southwell schooling is of a renowned standard across the age ranges.
Square Footage: 4,502 sq ft
Acreage: 1.37 Acres
Additional Info
Newark & Sherwood District Council
Band G
Brochures
Web DetailsParticulars- COUNCIL TAXA payment made to your local authority in order to pay for local services like schools, libraries, and refuse collection. The amount you pay depends on the value of the property.Read more about council Tax in our glossary page.
- Band: G
- PARKINGDetails of how and where vehicles can be parked, and any associated costs.Read more about parking in our glossary page.
- Yes
- GARDENA property has access to an outdoor space, which could be private or shared.
- Yes
- ACCESSIBILITYHow a property has been adapted to meet the needs of vulnerable or disabled individuals.Read more about accessibility in our glossary page.
- Ask agent
Energy performance certificate - ask agent
Chapel Lane, Epperstone, Nottingham, Nottinghamshire, NG14
NEAREST STATIONS
Distances are straight line measurements from the centre of the postcode- Lowdham Station2.1 miles
- Thurgarton Station2.8 miles
- Burton Joyce Station3.4 miles
About the agent
Why Savills
Founded in the UK in 1855, Savills is one of the world's leading property agents. Our experience and expertise span the globe, with over 700 offices across the Americas, Europe, Asia Pacific, Africa, and the Middle East. Our scale gives us wide-ranging specialist and local knowledge, and we take pride in providing best-in-class advice as we help individuals, businesses and institutions make better property decisions.
Outstanding property
We have been advising on
Notes
Staying secure when looking for property
Ensure you're up to date with our latest advice on how to avoid fraud or scams when looking for property online.
Visit our security centre to find out moreDisclaimer - Property reference NTS220313. The information displayed about this property comprises a property advertisement. Rightmove.co.uk makes no warranty as to the accuracy or completeness of the advertisement or any linked or associated information, and Rightmove has no control over the content. This property advertisement does not constitute property particulars. The information is provided and maintained by Savills, Nottingham. Please contact the selling agent or developer directly to obtain any information which may be available under the terms of The Energy Performance of Buildings (Certificates and Inspections) (England and Wales) Regulations 2007 or the Home Report if in relation to a residential property in Scotland.
*This is the average speed from the provider with the fastest broadband package available at this postcode. The average speed displayed is based on the download speeds of at least 50% of customers at peak time (8pm to 10pm). Fibre/cable services at the postcode are subject to availability and may differ between properties within a postcode. Speeds can be affected by a range of technical and environmental factors. The speed at the property may be lower than that listed above. You can check the estimated speed and confirm availability to a property prior to purchasing on the broadband provider's website. Providers may increase charges. The information is provided and maintained by Decision Technologies Limited. **This is indicative only and based on a 2-person household with multiple devices and simultaneous usage. Broadband performance is affected by multiple factors including number of occupants and devices, simultaneous usage, router range etc. For more information speak to your broadband provider.
Map data ©OpenStreetMap contributors.





