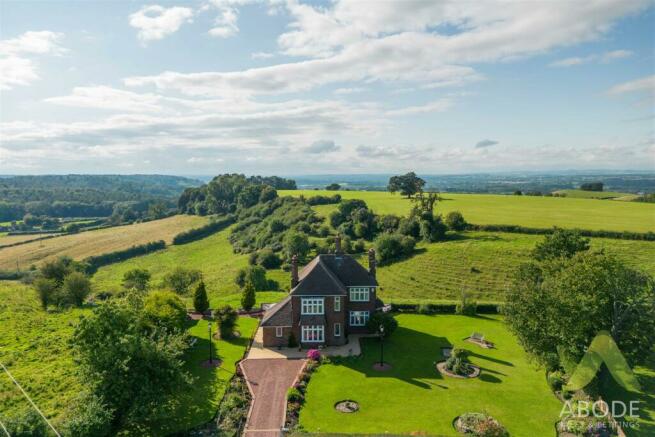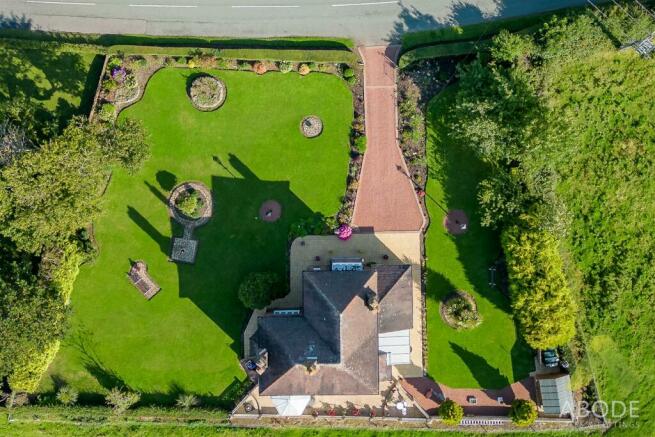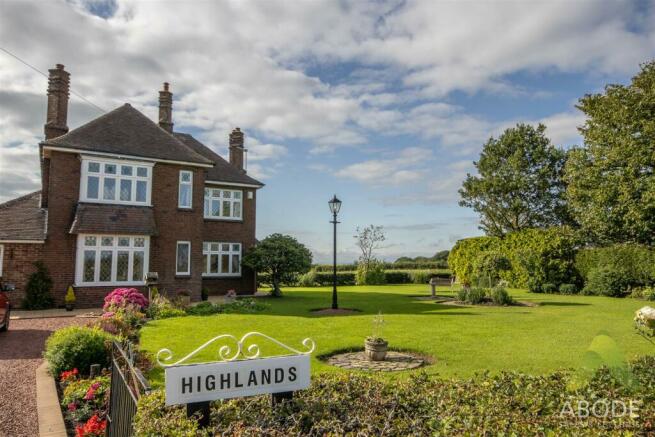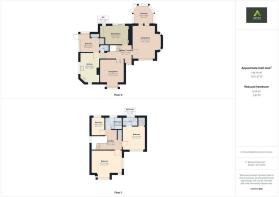
Wood Lane, Hanbury, Burton-On-Trent

- PROPERTY TYPE
Detached
- BEDROOMS
3
- BATHROOMS
2
- SIZE
Ask agent
- TENUREDescribes how you own a property. There are different types of tenure - freehold, leasehold, and commonhold.Read more about tenure in our glossary page.
Freehold
Description
One of the standout features of this property is its expansive third of an acre plot, which has been meticulously landscaped to enhance its beauty. As you approach the property, you are greeted by a captivating driveway that adds to its overall appeal.
The external façade of the property exudes elegance and character, with its distinct stained glass windows that shimmer in the sunlight and a tiled bay fronted window complemented by an arched storm porch at the front entrance. This blend of traditional charm and modern aesthetics creates a truly captivating sight.
Step inside, and you will be greeted by three spacious reception rooms, perfect for both formal gatherings and relaxed family moments. The dining room, in particular, boasts a spectacular picture window that provides panoramic views of the rolling landscape. With views from almost every window in the house, this property offers a seamless connection with the breathtaking surroundings.
Immaculately preserved and maintained over the years by its current owners, this property is a testament to their love and care. Every detail has been thoughtfully considered, resulting in a home that combines elegance with modern comforts.
Location - Hanbury Village, situated 7 miles between Burton upon Trent and Uttoxeter, is a charming headland that rises 250ft above the Dove Valley, offering picturesque views of the beautiful rolling landscape, adjacent to the River Dove towards the Weaver Hills and Derbyshire Dales. While Hanbury isn't directly on a main road, the A50 is situated 2 miles to the north at Sudbury offers quick access to the M6 to the west and the M1 to the east.
The village is defined by the 13th Century Parish Church of St Werburgh and the nearby Water Tower, both of which make it a unique destination. Hanbury is primarily an agricultural area, and much of the land on the outskirts of the Parish belongs to The Duchy of Lancaster.
Hanbury Village is home to several buildings of historical importance, including The Thatches, a 15th Century building which was once a public house, and The Cock Inn, which was destroyed in 1944 by the Fauld explosion. Despite rebuilding two pubs after the war, the brewery mistakenly swapped the building plans, placing The Cock Inn in a small village in Hanbury instead of on a housing estate in Birmingham where it was intended.
The village offers plenty of activities and clubs for residents to enjoy, like gardening, cricket, bowls, badminton, singing, acting, and keep-fit classes. With easy access to numerous public footpaths, including walks that connect to villages like Tutbury, Fauld crater and Draycott in the Clay, Hanbury Village is a beautiful destination that offers something for everyone.
Accommodation - As you enter through the original Oak front entrance door, adorned with a central glazed diamond-shaped stained glass pane, you are greeted by a hallway featuring stunning Oak parquet flooring. The hallway also showcases a striking staircase with solid original Oak banister leading to the first floor, an under stairs WC/cloakroom, a beautiful stained glass window, elegant coving on the ceiling, and a decorative archway.
To the right of the hallway, you will find the living room, which boasts a recessed fireplace with a marble surround, two stained glass windows, a large double glazed window offering views to the front, a central heating radiator, coving on the ceiling, and a ceiling rose. This room has a unique charm that creates a warm and inviting ambiance. From the living room, a sliding double glazed door leads you to the conservatory, where panoramic double glazed windows provide an uninterrupted view of the adjacent rolling countryside.
On the left side of the hallway, you will discover the sitting room, featuring a bay fronted window with diamond lead-style windows, a stone fireplace with an electric fire, a central heating radiator, coving to ceiling, and a central ceiling rose. Directly across from the sitting room is the stunning dining room, offering a spectacular view through the sliding double glazed door. It also boasts a central heating radiator and ample space for a dining table, allowing you to enjoy your meals in a truly captivating setting.
As you continue down the hallway, you will come across the well-appointed kitchen, equipped with a selection of matching wall and base units. Other notable features include a one and a half bowl sink with a mixer tap and drainer, double glazed windows providing ample natural light, an integrated fridge freezer, a central heating radiator, and a convenient breakfast bar. The kitchen also grants access to a further conservatory, which offers additional space and leads to a boiler cupboard and a useful storage area. Furthermore, this conservatory provides access to the back garden, providing convenient access.
First Floor - The first floor landing is accessed from the entrance hallway via dog-leg staircase. This exquisite space features a magnificent stained glass window that bathes the area in natural light. Adding to the allure are a delightful ceiling rose, elegant coving to ceiling, a central heating radiator, and a practical airing cupboard. From here, you can access the inviting family bathroom and three bedrooms.
The master bedroom is a true oasis, offering a breath-taking view of the meticulously landscaped gardens and the picturesque countryside beyond. Complete with a central heating radiator, double-glazed diamond lead-style windows, a ceiling rose and coving to ceiling.
The guest suite boasts a central heating radiator, elegant coving to the ceiling, and a double-glazed diamond lead-style window that frames a picturesque view of the garden and the idyllic countryside beyond. Adjoining this lovely space are doors that lead to an en-suite bathroom and a walk-in wardrobe, providing a touch of luxury and convenience. The third bedroom offers a magnificent view of the rear aspect, overlooking the enchanting rolling countryside. This breathtaking scenery can be enjoyed throughout the year, in addition, the room features a central heating radiator and a window to ensure comfort and warmth. Completing the first floor is the three piece family bathroom, briefly comprising: corner bath, pedestal wash hand basin, low level WC and a double glazed window to the rear aspect.
Outside - Approached via an impressive double-gated driveway, this outstanding property boasts ample parking facilities. Nestled within approximately one-third of an acre of meticulously landscaped gardens, it exudes charm and tranquility. The expansive grounds offer a generously proportioned and well kept lawn, adorned with a variety of vibrant and flourishing borders. A captivating patio area provides the perfect vantage point to admire the breathtaking panoramic view of the rolling countryside. Adding to the allure, the property is bordered by lush hedges, ensuring privacy and seclusion. For added convenience, there is a handy shed available for storage purposes.
Brochures
Wood Lane, Hanbury, Burton-On-TrentBrochure- COUNCIL TAXA payment made to your local authority in order to pay for local services like schools, libraries, and refuse collection. The amount you pay depends on the value of the property.Read more about council Tax in our glossary page.
- Ask agent
- PARKINGDetails of how and where vehicles can be parked, and any associated costs.Read more about parking in our glossary page.
- Yes
- GARDENA property has access to an outdoor space, which could be private or shared.
- Yes
- ACCESSIBILITYHow a property has been adapted to meet the needs of vulnerable or disabled individuals.Read more about accessibility in our glossary page.
- Ask agent
Wood Lane, Hanbury, Burton-On-Trent
Add an important place to see how long it'd take to get there from our property listings.
__mins driving to your place
Get an instant, personalised result:
- Show sellers you’re serious
- Secure viewings faster with agents
- No impact on your credit score
About Abode, Staffordshire & Derbyshire
Regents House, 34b High Street, Tutbury Burton on Trent Staffordshire DE13 9LS


Your mortgage
Notes
Staying secure when looking for property
Ensure you're up to date with our latest advice on how to avoid fraud or scams when looking for property online.
Visit our security centre to find out moreDisclaimer - Property reference 32500711. The information displayed about this property comprises a property advertisement. Rightmove.co.uk makes no warranty as to the accuracy or completeness of the advertisement or any linked or associated information, and Rightmove has no control over the content. This property advertisement does not constitute property particulars. The information is provided and maintained by Abode, Staffordshire & Derbyshire. Please contact the selling agent or developer directly to obtain any information which may be available under the terms of The Energy Performance of Buildings (Certificates and Inspections) (England and Wales) Regulations 2007 or the Home Report if in relation to a residential property in Scotland.
*This is the average speed from the provider with the fastest broadband package available at this postcode. The average speed displayed is based on the download speeds of at least 50% of customers at peak time (8pm to 10pm). Fibre/cable services at the postcode are subject to availability and may differ between properties within a postcode. Speeds can be affected by a range of technical and environmental factors. The speed at the property may be lower than that listed above. You can check the estimated speed and confirm availability to a property prior to purchasing on the broadband provider's website. Providers may increase charges. The information is provided and maintained by Decision Technologies Limited. **This is indicative only and based on a 2-person household with multiple devices and simultaneous usage. Broadband performance is affected by multiple factors including number of occupants and devices, simultaneous usage, router range etc. For more information speak to your broadband provider.
Map data ©OpenStreetMap contributors.





