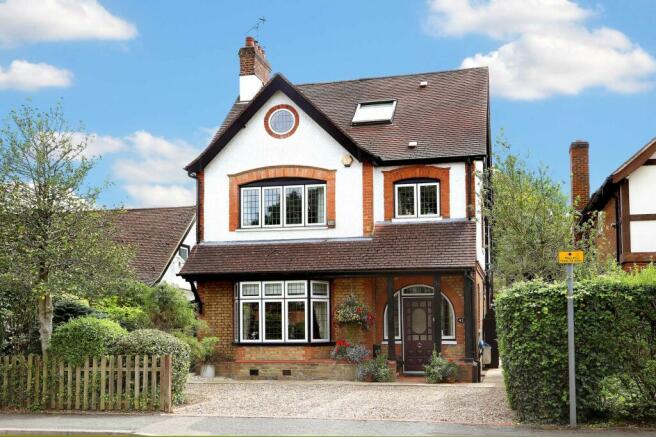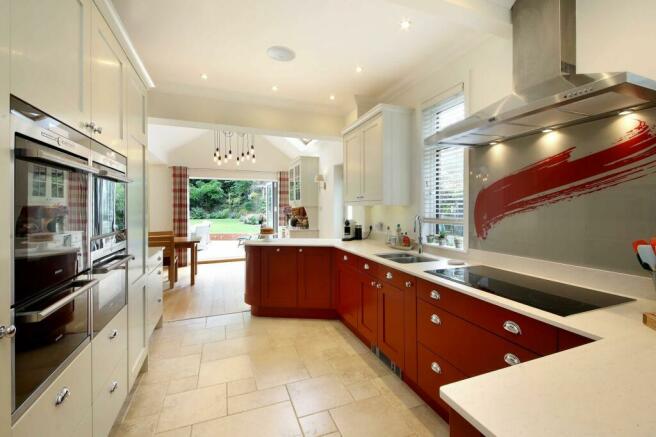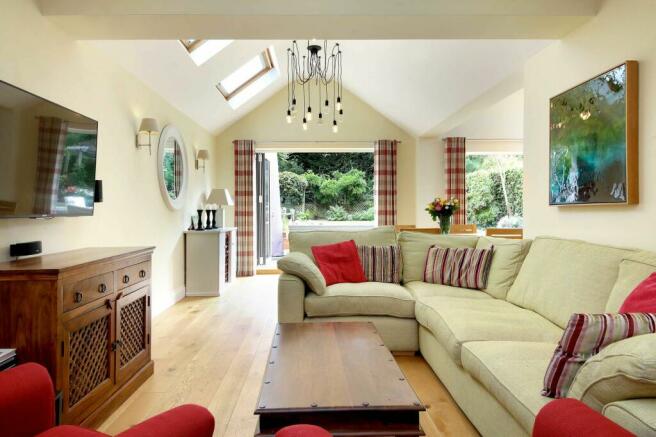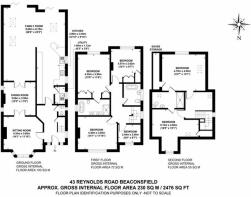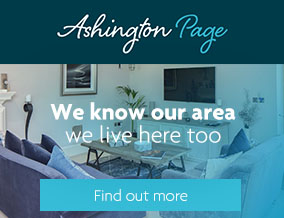
Reynolds Road, Beaconsfield, HP9

- PROPERTY TYPE
Detached
- BEDROOMS
5
- BATHROOMS
3
- SIZE
2,476 sq ft
230 sq m
- TENUREDescribes how you own a property. There are different types of tenure - freehold, leasehold, and commonhold.Read more about tenure in our glossary page.
Freehold
Key features
- Edwardian character property
- Close to station and amenities
- South facing garden
- Skillfully enlarged and upgraded by the current owners.
- 16 Solar Panels plus a battery for storage
- Wonderful open plan kitchen/living space
- Excellent school catchments
Description
Kingsburgh is a stunning 5/6 bedroomed detached Edwardian property that has been skillfully enlarged and upgraded to create a property of character combined with current technology for modern living including a solar solution. The south facing rear garden is approximately 80 feet in depth.
This beautifully presented home is perfectly situated, benefiting from a peaceful ambiance while enjoying the easy convenience of being within a short walk to the vibrant town centre and the nearby train station with direct links to London Marylebone, making commuting to the city a breeze with a fastest time of just over 23 minutes.
With five double bedrooms (plus Bedroom 6/Study) , three luxurious bathrooms, a magnificent open-plan living space, an integrated Bose sound system, underfloor heating in key areas, a Hive system for efficient heating throughout, also operating a video security system, and newly installed 16 solar panels with a battery for sustainable energy solutions, this home combines character with modern and efficient living.
Exterior:
Approaching the property, you are immediately captivated by its impressive curb appeal. A gravel driveway, offering parking space for two vehicles, leads you to the grand entrance, hinting at the splendor that lies beyond the front door. There is an EV charger located near the front porch.
Ground Floor:
Upon entering through the welcoming entrance hall, the sense of space and style is immediately apparent. The ground floor boasts three spacious reception rooms, each offering its own unique charm and functionality. The front room is graced by a fantastic bay window and a feature fireplace, creating a warm and inviting atmosphere. Double doors lead you to a separate dining room, enhancing the flow of the living space and providing a perfect setting for formal gatherings. This dining room, in turn, opens up to the spectacular kitchen/dining/living area, skillfully designed to accommodate the modern family's lifestyle and preferences.
The kitchen features bespoke, hand-painted cabinets with stunning Dekton worktops, creating an aesthetic that seamlessly blends timeless elegance with contemporary flair. There are an array of integrated appliances, including a wine fridge, Quooker filtered tap, and a full suite of Siemens ovens, warming drawer, steam oven, microwave, full-size fridge, and freezer. Additionally, a practical larder cupboard provides ample storage space and conveniently accommodates electric appliances. Adjacent to the kitchen is a well-equipped utility room with plumbing for a washing machine and tumble dryer.
Two sets of bi-fold doors open onto the rear south-facing terrace and garden, bringing the outdoors inside and offering a seamless transition between the interior and exterior living spaces. This open-plan layout creates a truly magnificent entertaining space, an ideal area for hosting gatherings . A downstairs cloakroom completes the ground floor.
First Floor:
The superb master bedroom exudes luxury, boasting built-in wardrobes and a lavish ensuite bathroom. The ensuite is a haven of relaxation, featuring both a shower and a bath, complemented by a double sink vanity. Two more double bedrooms on this floor provide ample space and comfort, with one of them offering integrated storage solutions. Additionally, bedroom 6/study offers versatility for various needs. A modern family bathroom, adorned with a bath, freestanding pedestal, and WC, completes this level.
Second Floor:
The second floor continues to impress with two further double bedrooms, each presenting a cosy and inviting ambiance. Connecting these bedrooms is a convenient Jack and Jill shower room.
Outdoor Space:
The enchanting south-facing garden is a peaceful retreat, predominantly laid to lawn and framed by a lush backdrop of mature trees and hedging, ensuring privacy and tranquility. A patio area presents an ideal setting for alfresco dining and summer entertaining, offering a seamless fusion of indoor and outdoor living.
In conclusion, this home is an exquisite Edwardian property that marries timeless charm with modern convenience. The thoughtful and high-specification transformation by the current owners has created a space that caters to the needs and desires of today's discerning homeowners.
Freehold
EPC rating C
Council Tax Band F
EPC Rating: C
Garden
24.38m x 9.75m
Parking - Driveway
Brochures
Brochure 1- COUNCIL TAXA payment made to your local authority in order to pay for local services like schools, libraries, and refuse collection. The amount you pay depends on the value of the property.Read more about council Tax in our glossary page.
- Band: F
- PARKINGDetails of how and where vehicles can be parked, and any associated costs.Read more about parking in our glossary page.
- Driveway
- GARDENA property has access to an outdoor space, which could be private or shared.
- Private garden
- ACCESSIBILITYHow a property has been adapted to meet the needs of vulnerable or disabled individuals.Read more about accessibility in our glossary page.
- Ask agent
Reynolds Road, Beaconsfield, HP9
NEAREST STATIONS
Distances are straight line measurements from the centre of the postcode- Beaconsfield Station0.4 miles
- Seer Green Station1.9 miles
- Bourne End Station3.5 miles
About the agent
The pro-active property professionals and lettings specialists who put your interests first.
In the turbulent and challenging process of buying and selling your home we aim to be your trusted advisors leading you through the whole moving process.
As Independent Beaconsfield Estate Agents, we care passionately about the people and property in this beautiful area of Buckinghamshire. Owned by Gareth Ashington, who has worked in Beaconsfield for 25 years, we are committed to being the
Industry affiliations



Notes
Staying secure when looking for property
Ensure you're up to date with our latest advice on how to avoid fraud or scams when looking for property online.
Visit our security centre to find out moreDisclaimer - Property reference 37595fe8-1d30-429c-893d-e1cb213826cc. The information displayed about this property comprises a property advertisement. Rightmove.co.uk makes no warranty as to the accuracy or completeness of the advertisement or any linked or associated information, and Rightmove has no control over the content. This property advertisement does not constitute property particulars. The information is provided and maintained by Ashington Page, Beaconsfield. Please contact the selling agent or developer directly to obtain any information which may be available under the terms of The Energy Performance of Buildings (Certificates and Inspections) (England and Wales) Regulations 2007 or the Home Report if in relation to a residential property in Scotland.
*This is the average speed from the provider with the fastest broadband package available at this postcode. The average speed displayed is based on the download speeds of at least 50% of customers at peak time (8pm to 10pm). Fibre/cable services at the postcode are subject to availability and may differ between properties within a postcode. Speeds can be affected by a range of technical and environmental factors. The speed at the property may be lower than that listed above. You can check the estimated speed and confirm availability to a property prior to purchasing on the broadband provider's website. Providers may increase charges. The information is provided and maintained by Decision Technologies Limited. **This is indicative only and based on a 2-person household with multiple devices and simultaneous usage. Broadband performance is affected by multiple factors including number of occupants and devices, simultaneous usage, router range etc. For more information speak to your broadband provider.
Map data ©OpenStreetMap contributors.
