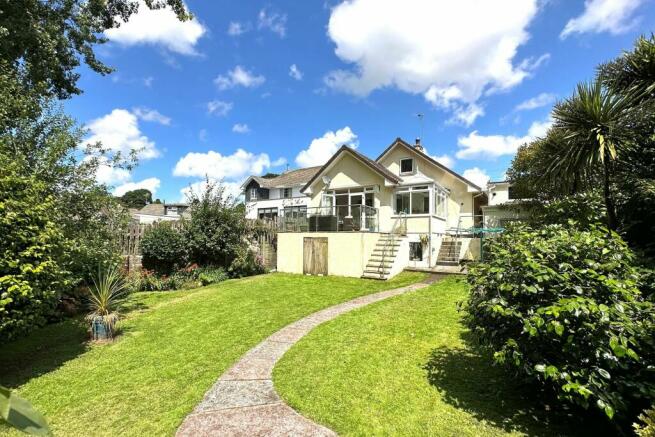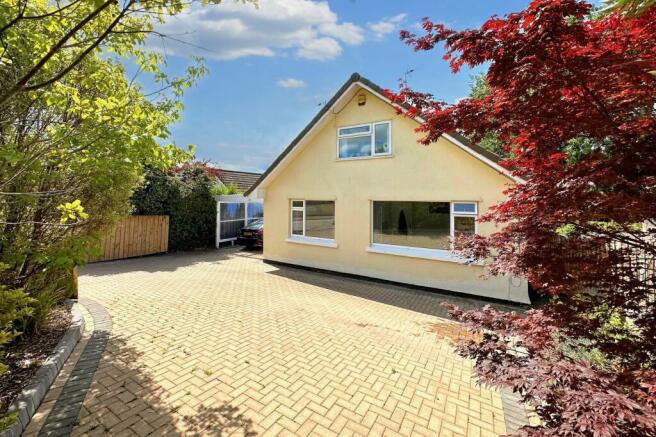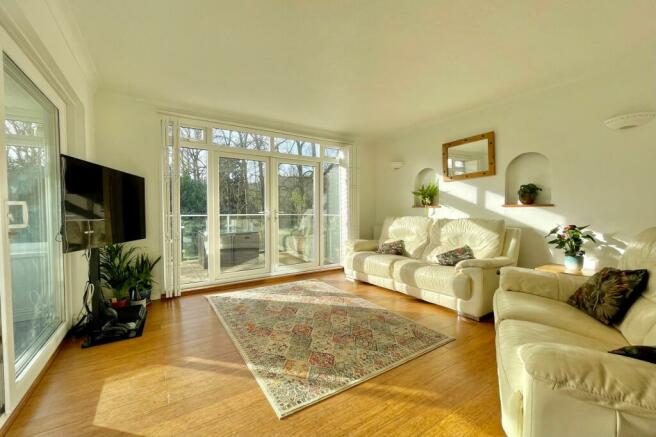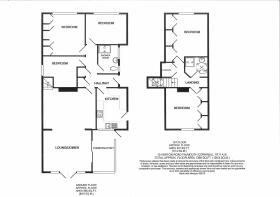
Falmouth

- PROPERTY TYPE
Detached Bungalow
- BEDROOMS
5
- BATHROOMS
2
- SIZE
1,281 sq ft
119 sq m
- TENUREDescribes how you own a property. There are different types of tenure - freehold, leasehold, and commonhold.Read more about tenure in our glossary page.
Freehold
Key features
- Outstanding detached chalet bungalow
- Delightful edge of town location
- 4/5 bedrooms
- Superb double reception room & a conservatory
- 2021 installed kitchen with appliances
- Bath/ shower rooms up & downstairs
- Gloriously established South facing rear garden beside woodland
- Garage, carport & drive parking
Description
THE PROPERTY This exceptional detached two storey home began life as a bungalow, two clever schemes of expansion transformed its size and appeal, resulting in the superb 4/5 bedroom dwelling we have today. All is light bright and lovely with a comfortable well equipped and spacious interior and lovely balance of generous living space. The double reception room is partially divided to allow great sitting and dining areas, leading into a conservatory and via French doors, out onto a large terrace and the garden. Views to the rear overlook the garden to woodland and are delightful, where all is peaceful, established and private. Beyond the obvious garden area, its a joy to lead through to a 50' 'hidden' garden. All in all, a gem of a home, of a kind so hard to find. Unhesitatingly recommended!
EPC Rating: D
ACCOMODATION IN DETAIL
(ALL MEASUREMENTS ARE APPROXIMATE) Panel effect UPVC door with double glazed oval window into....
HALL
Coir mat into the solid bamboo engineered laid floor throughout the hall and living room areas. Radiator. Semi-circular wall lights. White panelled doors to all rooms and the two storage/coat cupboards.
LOUNGE/DINING ROOM
A fantastic room over 23' (7.01m) in length overall, open plan and with a partial division defining 'sitting' and dining areas. The room has a lovely outlook facing South over the garden and towards the wooded Nature Reserve, with wide French doors to the terrace and sliding UPVC patio doors into the conservatory.
LOUNGE AREA (3.91m x 4.27m)
With engineered real bamboo flooring. Wide UPVC double glazed French doors and side panes accessing the paved terrace and overlooking the garden and Nature Reserve. Two radiators. Arched alcoves. Sliding UPVC double glazed patio doors to conservatory.
DINING AREA (3.61m x 4.57m)
Lovely view through the lounge to the terrace, garden and woodland. Radiator. 'HWAM' Scandinavian wood burning stove. Semi-circular wall lights. Turning stairs to first floor.
CONSERVATORY (1.83m x 3.86m)
Block base wall with UPVC double glazed windows and a door into the garden. Pitched polycarbonate roof.
KITCHEN (2.59m x 3.51m)
Stylish 2021 installed and of a contemporary design with gloss flush fronted range of base and eye level cupboards and drawers, worktops and inset twin stainless steel sink and drainer with mixer tap. Integrated appliances include a touch control induction hob, extraction above, double oven and grill, dishwasher and fridge freezer. Ceiling spotlights. UPVC double glazed door to side.
BEDROOM ONE (3m x 3.61m)
Second measurement to front of sliding mirror fronted wardrobe and cupboard space. UPVC double glazed picture window to front. Radiator. Vertical blinds.
BEDROOM TWO (2.64m x 3.56m)
UPVC double glazed window to front. Radiator. Vertical blinds.
BEDROOM FIVE/STUDY
9' 3" (2.82m) x 8' 9" (2.67m) reducing to 6' (1.83m) plus entrance area. Under stair cupboard and recess. Continuation of engineered bamboo flooring.
SHOWER ROOM (1.83m x 2.44m)
2020 fitted, wall tiled room with 'RAK' ceramic dual flush WC, hand basin with moulded worktop and mixer tap. Corner shower cubicle with rain and flexible spray. Obscure UPVC double glazed window to side. Heated towel radiator. Ceiling spotlights.
FIRST FLOOR
Turning staircase with rail to.....
LANDING
Access to two eaves storage cupboards. Access to double glazed roof window.
BEDROOM THREE (2.84m x 3.66m)
To face of built in wardrobe and cupboard space. UPVC double glazed window to side. Radiator.
SHOWER ROOM/WC (1.68m x 2.01m)
White three-piece suite comprising pedestal hand basin, dual flush WC and walk-in boiler fed shower cubicle. Velux double glazed roof window.
BEDROOM FOUR (3m x 3m)
To face of built-in wardrobe and cupbOArd space. UPVC double glazed window to rear and garden/wooded outlook. Radiator.
GARAGE (2.44m x 5.49m)
Up and over metal door. UPVC double glazed window and UPVC double glazed door to side. Power and light. 'Worcester' combination boiler fuelling radiator central heating and hot water supply.
UTILITY ROOM (1.83m x 2.49m)
Located to the rear of the garage. Window to the garden. Stainless steel sink and drainer, base cupboard and worktop. Space an plumbing for washing machine and tumble dryer. Wall cupboards.
Front Garden
From timber gates off Venton Road onto a generous brick paved parking and turning area for several cars with brick edged borders containing mature shrubs and small trees including acers and pittosporum. Side pathway and covered entrance. |Door to Number 10. Timber door to side passage. CARPORT - About 19' x 12' (5.79m x 3.66m), leading to the garage.
Rear Garden
A fantastic 'park like' space, facing approximately South Southwest, overlooking the mature trees of the Nature Reserve. From the reception room, French doors onto a paved terrace about 14' x 9' (4.27m x 2.74m) with stainless steel and glass screen and balustrade. Steps down to a large and lovely, beautifully enclosed, lawned garden with mature borders of palm, camellia, prunus, azalea and fruit trees including plum and pear. Outside tap and lights. Pathway wending through an archway to the lower garden over 50' (15.24m) deep, paved and enclosed with a magnificent magnolia tree and ....... ALUMINIUM GREENHOUSE 8' x 6' (2.44m x 1.83m) again with wonderful wooded backdrop. Beneath the terrace is a useful area for garden storage.
Brochures
Brochure 1- COUNCIL TAXA payment made to your local authority in order to pay for local services like schools, libraries, and refuse collection. The amount you pay depends on the value of the property.Read more about council Tax in our glossary page.
- Band: E
- PARKINGDetails of how and where vehicles can be parked, and any associated costs.Read more about parking in our glossary page.
- Yes
- GARDENA property has access to an outdoor space, which could be private or shared.
- Rear garden,Front garden
- ACCESSIBILITYHow a property has been adapted to meet the needs of vulnerable or disabled individuals.Read more about accessibility in our glossary page.
- Ask agent
Falmouth
NEAREST STATIONS
Distances are straight line measurements from the centre of the postcode- Penmere Station0.5 miles
- Falmouth Town Station1.2 miles
- Penryn Station1.4 miles
About the agent
Headed up by owner John Lay and our talented team of property movers and shakers, each averaging over 10 years in the industry, we promise to see your sale through - promoting, negotiating and nurturing to ensure the best buyer for your home. Our negotiation team strive to get you the best price and our dedicated nurture team work on the progression for your property, making the perfect partnership.
We could wax lyrical about all the reasons that peopl
Industry affiliations

Notes
Staying secure when looking for property
Ensure you're up to date with our latest advice on how to avoid fraud or scams when looking for property online.
Visit our security centre to find out moreDisclaimer - Property reference 8a2ea934-0e59-4f72-9f0c-cde461c0c5f2. The information displayed about this property comprises a property advertisement. Rightmove.co.uk makes no warranty as to the accuracy or completeness of the advertisement or any linked or associated information, and Rightmove has no control over the content. This property advertisement does not constitute property particulars. The information is provided and maintained by Heather & Lay, Falmouth. Please contact the selling agent or developer directly to obtain any information which may be available under the terms of The Energy Performance of Buildings (Certificates and Inspections) (England and Wales) Regulations 2007 or the Home Report if in relation to a residential property in Scotland.
*This is the average speed from the provider with the fastest broadband package available at this postcode. The average speed displayed is based on the download speeds of at least 50% of customers at peak time (8pm to 10pm). Fibre/cable services at the postcode are subject to availability and may differ between properties within a postcode. Speeds can be affected by a range of technical and environmental factors. The speed at the property may be lower than that listed above. You can check the estimated speed and confirm availability to a property prior to purchasing on the broadband provider's website. Providers may increase charges. The information is provided and maintained by Decision Technologies Limited. **This is indicative only and based on a 2-person household with multiple devices and simultaneous usage. Broadband performance is affected by multiple factors including number of occupants and devices, simultaneous usage, router range etc. For more information speak to your broadband provider.
Map data ©OpenStreetMap contributors.





