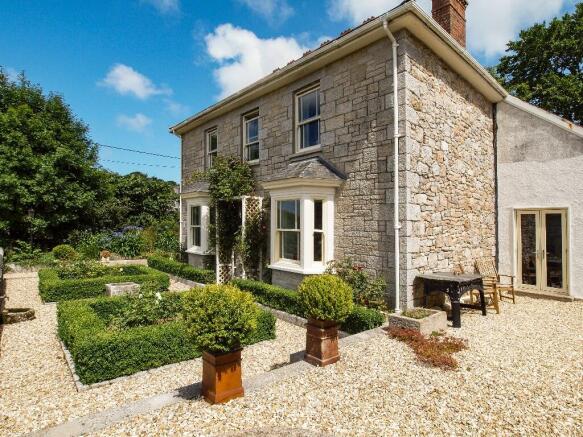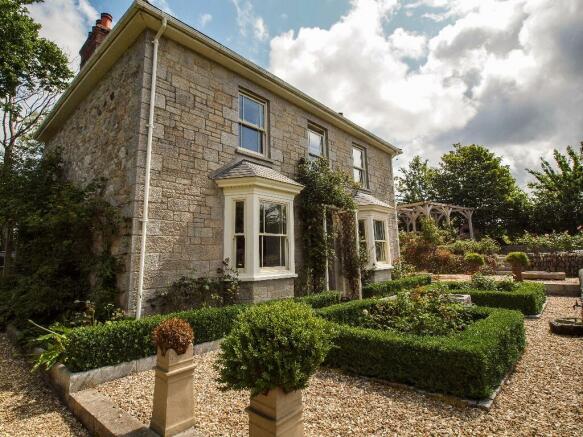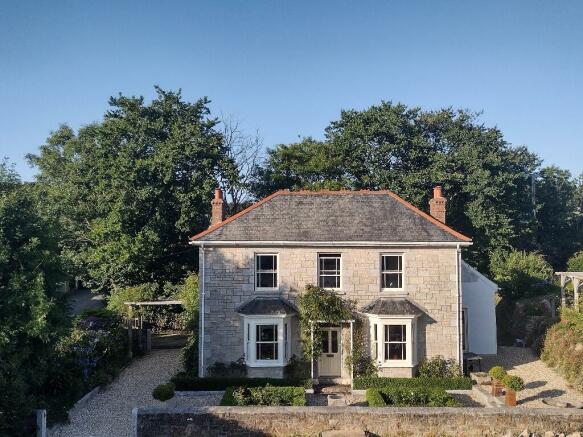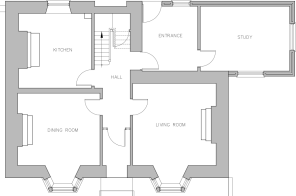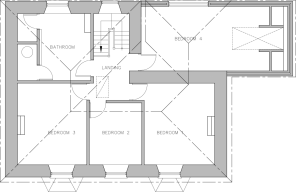Mill Road, PENPONDS, TR14
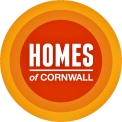
- PROPERTY TYPE
Detached
- BEDROOMS
4
- BATHROOMS
1
- SIZE
1,647 sq ft
153 sq m
- TENUREDescribes how you own a property. There are different types of tenure - freehold, leasehold, and commonhold.Read more about tenure in our glossary page.
Freehold
Key features
- A QUITE WONDERFUL DETACHED FAMILY HOME SET IN THIS SOUGHT AFTER VILLAGE
- SUBJECT OF MAJOR RENOVATION BY THE CURRENT OWNERS
- FOUR BEDROOMS, THREE RECEPTION ROOMS, GREAT BATHROOM!
- PREVIOUS PLANNING TO EXTEND TO OFFER ANNEXED ACCOMMODATION
- PARKING TO THE REAR FOR NUMEROUS VEHICLES
- GREAT GARDENS, LAWN TO THE FRONT AND ENTERTAINING AREAS
- EPC E 44
- COUNCIL TAX BAND D
Description
"We purchased The Vicarage in 2005, a property stripped of its character but its potential was obvious. Over the next 18 years we transformed a neglected building into a home that has been a wonderful place to live and for our family to enjoy.
The major renovations including the roof and chimney stacks were the first tasks in 2006, followed by replacing the windows with traditional wooden sashes in 2007. The whole of the inside was stripped back to the granite, we wanted to reinstall the period features and take it back to its former glory. We added a rain water harvesting supply to save water and recently had plans approved to extend, however, our lives take us in a different direction and it's time to sell. Reluctantly!"
Every now and then I have the pleasure of marketing a home that I know my words can never do it justice, The Vicarage the most recent.
A handsome, detached house that has been lovingly restored with an exceptional eye for detail. The current owners have taken a neglected property and transformed it into a quite stunning family home that is set in the highly sought after village of Penponds.
The renovations have been extensive from the roof down, everything was considered from the plaster cornice and ceiling roses to stained glass doors and windows and reinstating fireplaces, this has been a labour love for sure.
The sitting and dining room overlook the front gardens, feature fireplaces with marble surrounds, the sitting room has a recessed stove for those cosy evenings. Oak flooring and ceiling roses feature in both rooms.
The kitchen has travertine tiled flooring, a feature fireplace and stove, range of units and built in storage, window to the rear.
The hallway with turning stairs to the first floor, leads from the vestibule entrance with coloured glass window on the half landing. Cupboard below with pipework for the unfinished underfloor and radiator heating system.
Door to the utility and workshop where there is access to the side courtyrad and to the rear parking. These areas have yet to be completed due to the owners plans for the extension.
First floor are three good doubles and a fourth good single, exposed floorboards and feature fireplaces, good rooms for a family home!
The bathroom is a fantastic room, with a roll top bath, two sinks and wc, a recessed double shower and large airing cupboard, wonderful use of space.
The property sits in a good plot, a cottage garden is directly to the front with a stone wall separating it from the good sized lawn to the front, to one side is a rose covered pergola, to the other a raised seating area with bbq and pizza oven with a hideaway garden beyond.
Ample parking is to the rear, recent plans can be viewed on the council website where the owners designed a double garage with accomodation over to further enhance this beautiful home.
This property is stunning, viewers will undoubtedly be impressed. There are some areas yet to be finished (rooms to the rear and boiler for the heating system) however this home offers a rare opportunity in today's market.
SITTING ROOM. 13'1 X 12'7 plus bay
DINING ROOM. 11'7 X 12'5 plus bay
KITCHEN. 11'11 X 10'4
UTILITY/REAR ENTRANCE 10'4 X 8'11 (in need of finishing)
THIRD RECEPTION. 13'11 X 10'5. (in need of finishing)
BEDROOM 13'1 X 11'4
BEDROOM. 10 X 8'5
BEDROOM. 13'2 X 11'3
BEDROOM 18'5 X 10'4
BATHROOM
The owners had acquired planning permission to extend this home in 2017 and 2020 but this has now lapsed. They have built a new home at the end of the garden, gable end on to The Vicarage, which is due for completion in Feb 2024.
PLEASE SEE THE PICTURE FOR A ROUGH GUIDE OF THE PLOT SIZE OF THE VICARAGE.
Mains water, drainage, electric, underfloor and radiator heating system with boiler connection needed to finish
Rain water harvesting system that provides free water to the toilet, washing machine and outside taps, therefore reducing charges.
- COUNCIL TAXA payment made to your local authority in order to pay for local services like schools, libraries, and refuse collection. The amount you pay depends on the value of the property.Read more about council Tax in our glossary page.
- Ask agent
- PARKINGDetails of how and where vehicles can be parked, and any associated costs.Read more about parking in our glossary page.
- Private,Driveway,Rear,Off street
- GARDENA property has access to an outdoor space, which could be private or shared.
- Back garden,Patio,Rear garden,Enclosed garden,Front garden,Terrace
- ACCESSIBILITYHow a property has been adapted to meet the needs of vulnerable or disabled individuals.Read more about accessibility in our glossary page.
- Ask agent
Mill Road, PENPONDS, TR14
NEAREST STATIONS
Distances are straight line measurements from the centre of the postcode- Camborne Station0.9 miles
- Redruth Station4.4 miles
- Hayle Station4.9 miles
About the agent
Homes of Cornwall West, an agency with a glowing reputation for dealing with people and their property in a highly professional and personal manner. A team who believe in the value of customer service, carefully chosen for their integrity, dedication and discretion. Qualified agents that, for your piece of mind, are members of the professions governing bodies. Our director, Jason Praill has been an agent for a little over thirty years and he is a highly respected agent amongst his peers.
<Notes
Staying secure when looking for property
Ensure you're up to date with our latest advice on how to avoid fraud or scams when looking for property online.
Visit our security centre to find out moreDisclaimer - Property reference WEST131. The information displayed about this property comprises a property advertisement. Rightmove.co.uk makes no warranty as to the accuracy or completeness of the advertisement or any linked or associated information, and Rightmove has no control over the content. This property advertisement does not constitute property particulars. The information is provided and maintained by Homes of Cornwall West Ltd, Cornwall. Please contact the selling agent or developer directly to obtain any information which may be available under the terms of The Energy Performance of Buildings (Certificates and Inspections) (England and Wales) Regulations 2007 or the Home Report if in relation to a residential property in Scotland.
*This is the average speed from the provider with the fastest broadband package available at this postcode. The average speed displayed is based on the download speeds of at least 50% of customers at peak time (8pm to 10pm). Fibre/cable services at the postcode are subject to availability and may differ between properties within a postcode. Speeds can be affected by a range of technical and environmental factors. The speed at the property may be lower than that listed above. You can check the estimated speed and confirm availability to a property prior to purchasing on the broadband provider's website. Providers may increase charges. The information is provided and maintained by Decision Technologies Limited. **This is indicative only and based on a 2-person household with multiple devices and simultaneous usage. Broadband performance is affected by multiple factors including number of occupants and devices, simultaneous usage, router range etc. For more information speak to your broadband provider.
Map data ©OpenStreetMap contributors.
