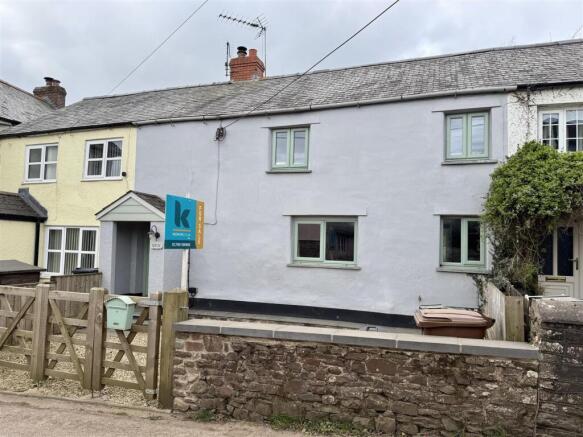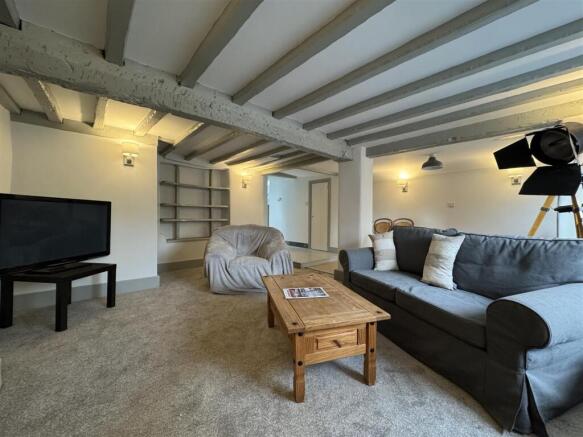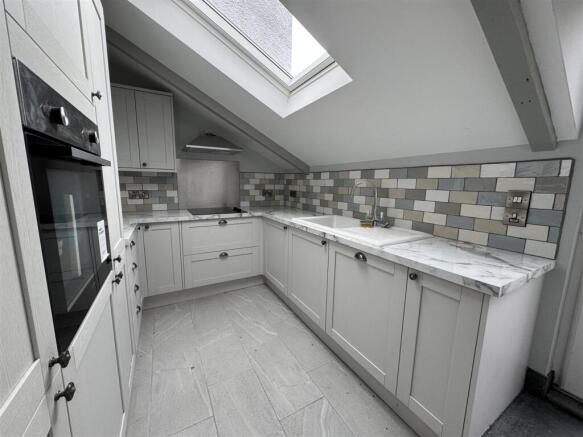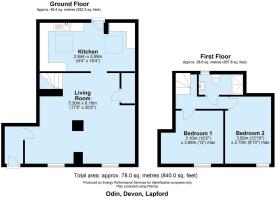Lapford

- PROPERTY TYPE
Terraced
- BEDROOMS
2
- SIZE
Ask agent
- TENUREDescribes how you own a property. There are different types of tenure - freehold, leasehold, and commonhold.Read more about tenure in our glossary page.
Freehold
Key features
- Mid Terrace Character Cottage
- Village Location
- Two Double Bedrooms
- Modern Fitted Kitchen
- Utility Area
- Large Sitting Room / Dining Area
- Traditional Features
- Lovely Elevated Rear Garden
- Off-road Parking
- No onward Chain
Description
Situation - Odin Cottage is situated in the rural village of Lapford, which offers local village amenities including a shop/store, primary school, garage and a pub. Crediton, seven miles to the south-east, offers a wider range of facilities and amenities including a good range of shops and two supermarkets, banks, restaurants, tennis courts, Leisure Centre etc. The university city of Exeter, approximately 17 miles, offers the comprehensive range of shopping, educational and recreational amenities and facilities one would expect from Devon's major centre. Exeter also provides a fast Inter-city rail link to London and the Midlands, with a branch line connection from Lapford, an International airport and gives access to the M5 motorway.
Description - Odin Cottage is a recently renovated and most attractive MID TERRACE CHARACTER COTTAGE situated on the outskirts of Lapford. The property is of traditional stone and cob construction under a slate roof with rendered and colour washed elevations and uPVC double glazed windows and doors throughout. The Cottage has been renovated to an exceptionally high standard by the current owner, whilst still benefitting from some original period features one would expect from a property of this style and period including a beamed ceiling in the Sitting Room, whilst modern additions include underfloor heating in the Kitchen and Bathroom. This spacious TWO BEDROOM accommodation offers a good sized SITTING ROOM/DINING AREA, a stunning MODERN KITCHEN with UTILITY AREA and a FIRST FLOOR BATHROOM with OFF-ROAD PARKING and a GOOD SIZED ELEVATED AND REAR GARDEN
Entrance - From the parking area, 3 slate flagstone steps lead up to a covered
Storm Porch - With outside light and step leading to the fully glazed wood effect Front Door with inset glass light opening and leading into the
Entrance Hall - With doorway through to the Sitting Room and finished with tiled floor, wall mounted light and smoke alarm.
Sitting / Dining Room - A good sized dual aspect Sitting / Dining Room with two windows to the front overlooking the parking area with deep display sills and window seats and in one corner a cupboard houses the electric meters and fusebox. The Sitting Room benefits from traditional beamed ceiling and a recessed character display niche to one side, whilst on one side is an attractive wall mounted vertical radiator and in one corner stairs lead to the First Floor Landing, with attractive recessed display shelving on one side. Sitting Room is finished with wall mounted lights, TV and telephone points, smoke alarm, In one corner is the Dining Area with wall mounted lights and laminate floor and allowing space and seating for at least 6 - 8 people, with a further wall mounted vertical radiator at one end, whilst at the rear of the room a small step with tiled flooring leads past a door opening into a useful built-in storage cupboard, whilst at one end a further step leads up to
Kitchen - A beautifully fitted Kitchen with a range of matching grey shaker style units to three sides under a marble effect work surface with tiled splashbacks, including and incorporating a Belfast sink with mixer tap over and integrated dishwasher below, set below a large velux roof light allowing lots of lovely natural light into the Kitchen. On one side is a 'Lamona' four ring inset electric hob with stainless steel splashback and matching extractor hood over with wall cupboards to one side. Whilst on one wall is a range of useful built in pantry style cupboards housing a 'Lamona' built in single electric oven and grill with built in cupboards over and below. On one side a slate flagstone step leads up to a fully glazed uPVC door opening out to the Garden. Kitchen is finished with underfloor heating, tiled floor, smoke alarm and a track of four stainless steel spotlights. At one end, a three quarter partition wall with two further slate flagstone steps to one side lead up to the
Utility Area - Again a beautifully fitted and good sized Utility Area with a lovely large Velux roof light providing lots of natural light and fitted with a range of matching grey shaker style units fitted to two sides with a built in fridge/freezer on one side and space and plumbing for a washing machine, whilst in one corner is a 'Strom' boiler providing domestic hot water, with thermostatic underfloor heating control to one side. Utility Area is finished with tiled floor and a track of two ceiling spotlights.
Returning to the Sitting Room, stairs in one corner lead up to the
First Floor Landing - Turning stairs lead to a slight split level First Floor Landing with doors off to all principal rooms, hatch to roof space, inset ceiling downlighters, smoke alarm and thermostatic controls for the underfloor heating in the Bathroom and the pressurised hot water system in the loft.
Bedroom 1 - A good sized double Bedroom with uPVC double glazed window to the front with deep display sill and radiator below, whilst in one corner a bulkhead provides a useful built in display shelving area. Bedroom is finished with central ceiling light, single ceiling beam and two inset ceiling downlighters.
Bedroom 2 - Another good sized double Bedroom with uPVC double glazed window to the front overlooking the parking area and deep display sill, with radiator below, central ceiling light.
Bathroom - With partially tiled walls and matching white suite comprising a comprising a walk in shower cubicle with slate floor and a mains fed shower with built in body jets and stainless steel rainfall shower head over, built in 'floating' shelves at one end and sliding shower door to one side; low level WC and useful built in low lying shelf to one side. At one end is a built in plinth with slate top and a counter-top hand wash basin with stainless steel waterfall mixer tap, LED light mirror over and shaver point to one side, set below an obscure uPVC double glazed window to one side with deep display sill. Bathroom is finished with wall mounted towel rail, extractor fan, inset ceiling downlighting and underfloor heating.
Outside - From the road, a low level stone wall and wooden folding gate allows access to a gravel parking area allowing parking for one car and gives access to the Storm Porch. On one side is a useful raised bedding area and a low step running around the front of the property, there is also an outside tap and a 32 amp supply for charging an electric vehicle. At the rear of the property, a uPVC door leads out from the Kitchen up several slate flagstone turning steps, with outside tap to one side, onto a further wider flagstone paved walkway and paved area leading to a hidden gem of a Rear Garden, with a raised timber deck to one side creating a lovely summer seating area. Beyond the timber decked area is an area of level lawn with mature shrubs at one end, whilst on one side is a further raised gravel area which could be used as an additional seating area or create a lovely site for flowerpots and planters. Two further raised gravel areas on one side give access to a useful wooden garden shed and a further large aluminimum storage shed at one end. The garden is bordered by mature trees and shrubs to one side whilst on the other side is decorative wooden and featherboard fencing.
Services - Mains electricity, mains water and mains drainage. Underfloor Heating in Kitchen and Bathroom. Electric Boiler provides Central Heating. Telephone connected subject to BT regulations.
Viewings - Strictly by appointment through the agent. Out of Hours Please Call
Brochures
LAPFORDBrochure- COUNCIL TAXA payment made to your local authority in order to pay for local services like schools, libraries, and refuse collection. The amount you pay depends on the value of the property.Read more about council Tax in our glossary page.
- Band: B
- PARKINGDetails of how and where vehicles can be parked, and any associated costs.Read more about parking in our glossary page.
- Yes
- GARDENA property has access to an outdoor space, which could be private or shared.
- Yes
- ACCESSIBILITYHow a property has been adapted to meet the needs of vulnerable or disabled individuals.Read more about accessibility in our glossary page.
- Ask agent
Lapford
Add an important place to see how long it'd take to get there from our property listings.
__mins driving to your place
Get an instant, personalised result:
- Show sellers you’re serious
- Secure viewings faster with agents
- No impact on your credit score



Your mortgage
Notes
Staying secure when looking for property
Ensure you're up to date with our latest advice on how to avoid fraud or scams when looking for property online.
Visit our security centre to find out moreDisclaimer - Property reference 32475289. The information displayed about this property comprises a property advertisement. Rightmove.co.uk makes no warranty as to the accuracy or completeness of the advertisement or any linked or associated information, and Rightmove has no control over the content. This property advertisement does not constitute property particulars. The information is provided and maintained by The Keenor Estate Agent, Chulmleigh. Please contact the selling agent or developer directly to obtain any information which may be available under the terms of The Energy Performance of Buildings (Certificates and Inspections) (England and Wales) Regulations 2007 or the Home Report if in relation to a residential property in Scotland.
*This is the average speed from the provider with the fastest broadband package available at this postcode. The average speed displayed is based on the download speeds of at least 50% of customers at peak time (8pm to 10pm). Fibre/cable services at the postcode are subject to availability and may differ between properties within a postcode. Speeds can be affected by a range of technical and environmental factors. The speed at the property may be lower than that listed above. You can check the estimated speed and confirm availability to a property prior to purchasing on the broadband provider's website. Providers may increase charges. The information is provided and maintained by Decision Technologies Limited. **This is indicative only and based on a 2-person household with multiple devices and simultaneous usage. Broadband performance is affected by multiple factors including number of occupants and devices, simultaneous usage, router range etc. For more information speak to your broadband provider.
Map data ©OpenStreetMap contributors.




