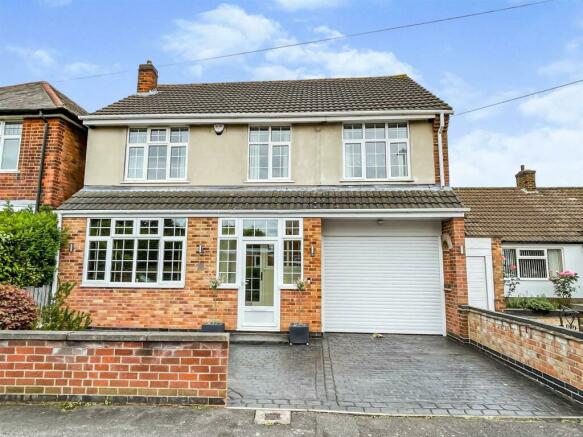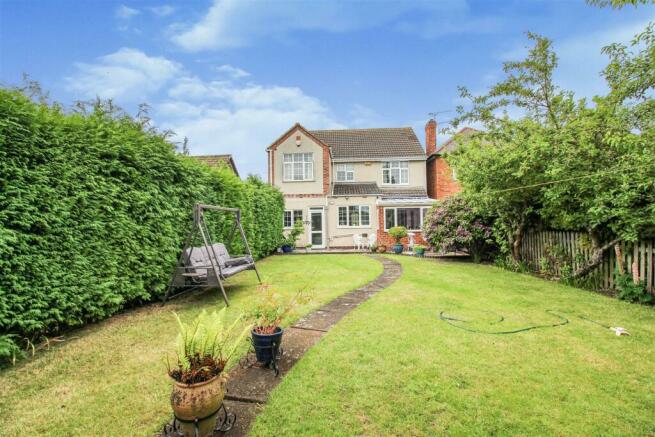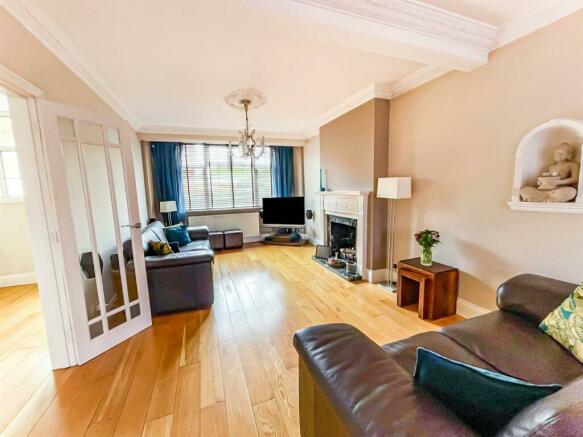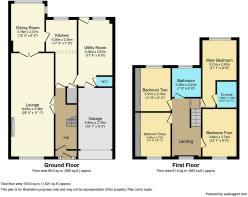Maple Road, Thurmaston, Leicester, LE4 8AJ

- PROPERTY TYPE
Detached
- BEDROOMS
4
- BATHROOMS
2
- SIZE
Ask agent
- TENUREDescribes how you own a property. There are different types of tenure - freehold, leasehold, and commonhold.Read more about tenure in our glossary page.
Freehold
Key features
- Four Double Bedrooms
- Potential to Extend
- Large 17ft Kitchen
- Further 17ft Utility Room
- 26ft Living Room
- Master Ensuite
- Fitted Wardrobes to Two Bedrooms
- Off Road Parking & Garage
- Large Rear Garden
- Viewing by appointment
Description
Welcome - The vendors have enjoyed over thirty years in this home and now the time has come for them to downsize and move closer to family creating this rare opportunity to purchase this extremely well looked after and thoughtfully extended four-bedroom detached executive home. There is scope for further extensions and planning has been obtained under planning application number P/21/1852/2 (Charnwood Borough Council). The detailed accommodation comprises as follows;
Porch - UPVC entrance door with surrounding window panels, tiled flooring, and access to;
Entrance Hall - 4.09m x 2.13m (13'5 x 7'0) - Solid timber flooring, access to understairs storage cupboards, stairs rising to the first floor.
Living Room - 8.05m x 3.38m (26'5 x 11'1) - A superb space for relaxing and entertaining. Features continuation of the solid timber flooring, ceiling roses, Victorian period-style coving, decorative wall alcoves, gas fireplace with marble hearth and wooden surround. Double doors leading to;
Dining Conservatory - 3.78m x 2.57m (12'5 x 8'5) - Tiled flooring, twin central heating radiators, solid walls with windows to two aspects, and polycarbonate roof sheeting. Access to;
Kitchen - 5.28m x 2.36m (17'4 x 7'9) - A range of base and wall units in a Windsor style design, granite work surfaces, tiled splash backs and tiled flooring, inset stainless steel large bowl sink with drainer, four-burner gas hob, extractor hood, electric oven with separate grill, space and plumbing wash dishwasher, further pantry and access to;
Utility Room - 5.28m x 2.67m (17'4 x 8'9) - A substantial space that could be enlarged into the adjacent kitchen, access door to the rear garden, combination gas boiler, inset stainless steel sink with drainer, space and plumbing for washing machine and dryer. fitted with a range of base units with rolled edge work surfaces, vinyl soft cushion flooring, and access to Downstairs WC and Garage.
Downstairs Wc - 1.52m x 1.07m (5'0 x 3'6) - Fitted with low-level WC and pendant light.
Integral Garage - 4.90m x 2.79m (16'1 x 9'2) - With a powered roller door, there are electric points and lighting in the garage.
Stairs & Landing - 4.39m x 2.06m (14'5 x 6'9) - A large reception landing with a feature window to the front aspect. Wooden picture rails and Victorian-style period coving. Access to all bedrooms and main bathroom. Access hatch to the loft which is insulated and part boarded.
Master Bedroom - 5.21m x 2.67m (17'1 x 8'9) - With glorious views over the rear garden, the master bedroom is spacious measuring 17ft in length, featuring picture rails and coving to the ceiling. Access to;
Ensuite - 1.96m x 1.55m (6'5 x 5'1) - Fitted with a low-level WC with a push-button flush system, floating sink with mixer tap, double-width walk-in shower unit with monsoon effect shower head as well as a hand-held shower attachment. Tiling to walls and floor, LED downlighting, and extractor fan.
Bedroom Two - 3.51m x 2.79m (plus wardrobe depth) (11'6" x 9'1" - With UPVC double glazed window to the garden aspect, there is a range of full height fitted wardrobes with a range of shelving and hanging rails.
Bedroom Three - 3.45m x 2.77m (plus wardrobe depth) (11'3" x 9'1" - With UPVC double glazed window to the front aspect, there is a range of full height fitted wardrobes with a range of shelving and hanging rails identical in design to Bedroom Two.
Bedroom Four - 3.84m x 2.74m (12'7 x 9'0) - A spacious double fourth bedroom with UPVC double glazed window to front aspect.
Main Bathroom - 2.36m x 2.03m (7'9 x 6'8) - Fully tiled walls, paneled bath, Victorian-style pedestal sink, low-level WC, inbuilt corner storage cupboard, chrome effect heated towel rail, and wooden effect flooring.
Outside - The rear garden is well screened for privacy and has been well landscaped to create a large paved patio area, raised lawn area with mature trees and shrubs to the perimeter, and shrubbery to the rear of the garden. To the front, there is off-road parking with a block-paved resin driveway and low-maintenance garden.
Viewing Strictly By Appointment - Viewings are strictly by appointment via the sole agent, Smooth. The vendors will not permit unannounced visits.
Brochures
Maple Road, Thurmaston, Leicester, LE4 8AJKey Facts for Buyers - From SmoothBrochure- COUNCIL TAXA payment made to your local authority in order to pay for local services like schools, libraries, and refuse collection. The amount you pay depends on the value of the property.Read more about council Tax in our glossary page.
- Band: C
- PARKINGDetails of how and where vehicles can be parked, and any associated costs.Read more about parking in our glossary page.
- Yes
- GARDENA property has access to an outdoor space, which could be private or shared.
- Yes
- ACCESSIBILITYHow a property has been adapted to meet the needs of vulnerable or disabled individuals.Read more about accessibility in our glossary page.
- Ask agent
Maple Road, Thurmaston, Leicester, LE4 8AJ
NEAREST STATIONS
Distances are straight line measurements from the centre of the postcode- Syston Station1.7 miles
- Leicester Station2.9 miles
- Sileby Station4.1 miles
About the agent
For over 30 years, Taylors have been welcoming clients into their new homes. Having sold thousands of properties across the Midlands, we are one of the region's largest and most reputable independent property brands. Our team of experts is genuinely passionate about helping you with your move and will be your helping hand from the start all the way to completion. Welcome to Taylors Estate Agency.
Industry affiliations

Notes
Staying secure when looking for property
Ensure you're up to date with our latest advice on how to avoid fraud or scams when looking for property online.
Visit our security centre to find out moreDisclaimer - Property reference 32228515. The information displayed about this property comprises a property advertisement. Rightmove.co.uk makes no warranty as to the accuracy or completeness of the advertisement or any linked or associated information, and Rightmove has no control over the content. This property advertisement does not constitute property particulars. The information is provided and maintained by Taylors, Leicester. Please contact the selling agent or developer directly to obtain any information which may be available under the terms of The Energy Performance of Buildings (Certificates and Inspections) (England and Wales) Regulations 2007 or the Home Report if in relation to a residential property in Scotland.
*This is the average speed from the provider with the fastest broadband package available at this postcode. The average speed displayed is based on the download speeds of at least 50% of customers at peak time (8pm to 10pm). Fibre/cable services at the postcode are subject to availability and may differ between properties within a postcode. Speeds can be affected by a range of technical and environmental factors. The speed at the property may be lower than that listed above. You can check the estimated speed and confirm availability to a property prior to purchasing on the broadband provider's website. Providers may increase charges. The information is provided and maintained by Decision Technologies Limited. **This is indicative only and based on a 2-person household with multiple devices and simultaneous usage. Broadband performance is affected by multiple factors including number of occupants and devices, simultaneous usage, router range etc. For more information speak to your broadband provider.
Map data ©OpenStreetMap contributors.




