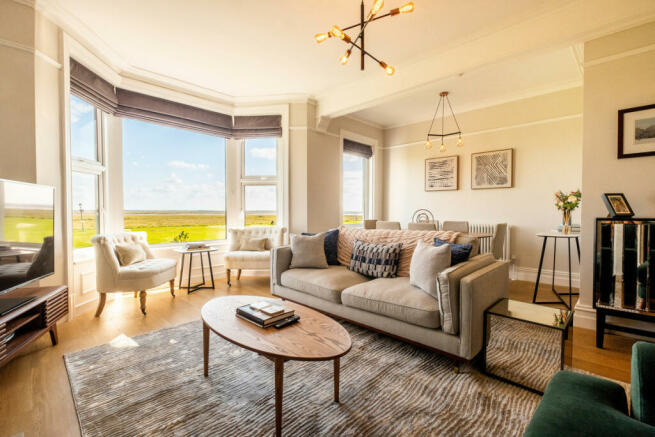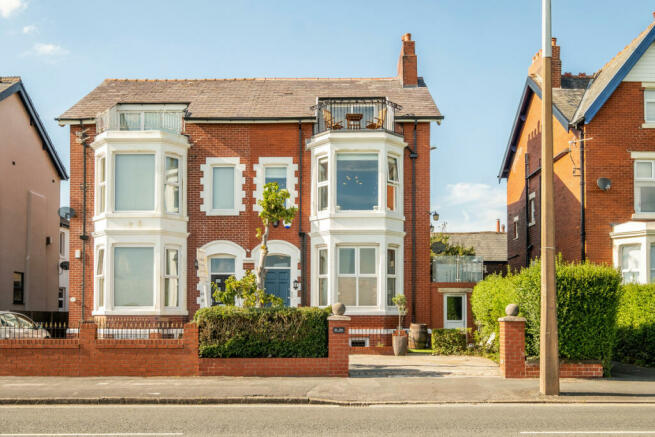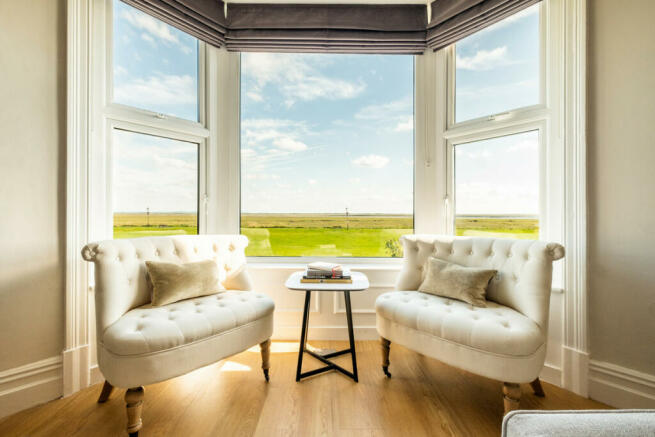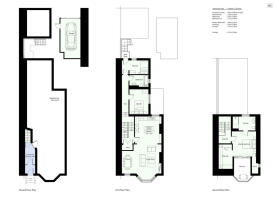East Beach, Lytham St. Annes, FY8

- PROPERTY TYPE
Duplex
- BEDROOMS
3
- BATHROOMS
2
- SIZE
Ask agent
Key features
- LUXURY DUPLEX APARTMENT
- MODERN KITCHEN DINING FAMILY ROOM
- THREE BEDROOMS
- LUXURY MASTER SUITE
- LARGE BALCONY WITH VIEWS
- GARAGE
- CHAIN FREE
- HIGH SPEC MODERN FINISHES
- STUNNING VIEWS OF LYTHAM GREEN & THE SEA BEYOND
Description
46a East Beach is located within a handsome semi-detached villa facing Lytham Green, which comprises of just two apartments. 46a comprises the entire 1st and 2nd floors, as well as a generous garage providing secure off-road parking to the rear. The neighbouring apartment is contained on the ground floor and basement of the building, with driveway parking to the front. Both apartments’ main entrances are accessed via a recently renovated communal entrance hall with a video entrance system.
This home has been thoughtfully designed and modernised by the current owners, striking the perfect balance between building in all the best of modern living, whilst showcasing the property’s many beautiful original features.
This apartment’s location on East Beach, means that it enjoys views over Lytham Green, the windmill and the sea beyond. This desirable address is also within walking distance to a wide range of independent shops, cafes, bars and restaurants.
The property briefly consists of:
Ground floor - Secure communal entrance.
Lower first floor - Entrance hallway, two bedrooms, bathroom
Upper first floor – Open plan Kitchen, living, dining room with large bay picture window facing Lytham Green
Second floor - Master bedroom suite with dressing room, ensuite and large balcony
Garage – large garage with automatic door providing secure parking, located to the rear of the property
Communal Entrance
Porch with tiled flooring and pendant light. Wood door with obscured glass opens into communal hallway with panel flooring, pendant light and coving.
Apartment Entrance And Hallway
Wooden door with inserts open onto carpeted stairs with wooden balustrade leads up to the first floor split landing. Two cast iron effect radiators. Ceiling lights. Loft hatch. Video intercom system. Double doors open into a large storage cupboard housing the hot water storage tank, electrical circuit breaker fuse box, alarm system, central heating control system and WI-FI router.
Kitchen Dining Living Room
An impressive open plan kitchen-dining-living space with stunning views over Lytham Green and Estuary. Comprising of a modern kitchen, impressive living room and great sized dining room.
Wood panel flooring flows throughout the spaces, with a large bay window and secondary window sitting at the front, with gorgeous views of Lytham Green and the estuary. Feature fire place with marble surround frames the living area, finished with modern light fixtures, paired with traditional features including original coving and ceiling rose, creating a cosy, homely environment.
The modern kitchen boasts navy satin, handleless wall and base units with copper inserts, with quartz work surface. Copper one and a half sink with mixer tap. Great sized central island houses a five ring Bosch induction hob and Bosch rising extractor. Other top of the range integrated appliances include a Bosch electric oven and combi microwave, Illuminated wine cooler, Zanussi fridge freezer, Zanussi dishwasher and washer dryer. Rear facing window. Cupboard housing Viessmann boiler.
Bedroom Two
Carpeted double bedroom with side facing window, radiator, pendant light. Finished with a feature fireplace sat on a stone hearth for decoration. Tv aerial with cat 5 point.
Bathroom
Stunning modern fitted bathroom suite with half tiled walls and tiled flooring. Comprising of vanity unit with Duravit wash basin and Hansgrohe mixer tap, Duravit WC with button flush and concealed cistern. Fully tiled bath with mixer tap. Overhead shower attachment and glass shielding. Side facing obscured window. Matte grey dual heated towel rail. Extractor fan. Storage cupboard. Heated illuminated mirror.
Bedroom Three / Study
Carpeted bedroom currently being utilised as a study, rear facing window. Radiator. Two pendent lights. Outer door gives access to rear stairwell leading to the garage. Tv aerial with cat 5 point.
Second Floor Landing
Carpeted stairs lead to second floor landing with sky light and a door to the master bedroom suite.
Master Bedroom
A truly impressive master suite situated privately at the top of the property. A luxurious space to escape to and appreciate the gorgeous views off the large balcony.
The suite has carpeted flooring, a stunning vaulted ceiling framed with a modern pendant light, and modern tall radiator. Tv aerial with cat 5 point. Sliding doors open onto the balcony with composite decking, bespoke black powder coated wrought iron balustrade with wrought iron detailing lilies and Lancashire roses, power sockets and wall lights.
The room also houses a great sized storage cupboard with obscured window.
Dressing Room
The master bedroom also features a large dressing area with fitted wardrobes and radiator. Illuminated mirror.
Ensuite
Luxury ensuite that is exceptionally sized and beautifully presented. Tiled floor. Duravit vanity wash basin with mixer tap. Duravit WC with button flush and concealed cistern. Step in shower with tiled walls and glass shielding. Overhead Hansgrohe rain shower head and handheld attachment. Matte grey dual heated towel rail. Heated illuminated mirror. Rear facing obscured window.
Garage
Detached garage proving ample space for off road parking. With automatic, remote controlled Hormann up and over door controlled via fob and smart phone app to the rear access road and a personal door to the side with access into the property via a staircase leading to the rear bedroom/study. Power and lighting throughout.
Disclaimer
You may download or store this material for your own personal use and research. You may NOT republish, retransmit, redistribute or otherwise make the material available to any party or make the same available on any website, online service or bulletin board of your own or of any other party or make the same available in hard copy or in any other media without the website owner`s express prior written consent. The website owner's copyright must remain on all reproductions of material taken from this website. Please note we have not tested any apparatus, fixtures, fittings, or services. Interested parties must undertake their own investigation into the working order of these items. All measurements are approximate and photographs provided for guidance only.
- COUNCIL TAXA payment made to your local authority in order to pay for local services like schools, libraries, and refuse collection. The amount you pay depends on the value of the property.Read more about council Tax in our glossary page.
- Band: D
- PARKINGDetails of how and where vehicles can be parked, and any associated costs.Read more about parking in our glossary page.
- Yes
- GARDENA property has access to an outdoor space, which could be private or shared.
- Ask agent
- ACCESSIBILITYHow a property has been adapted to meet the needs of vulnerable or disabled individuals.Read more about accessibility in our glossary page.
- Ask agent
East Beach, Lytham St. Annes, FY8
NEAREST STATIONS
Distances are straight line measurements from the centre of the postcode- Lytham Station0.6 miles
- Ansdell & Fairhaven Station1.8 miles
- Moss Side Station1.9 miles
About the agent
TO VIEW PROPERTIES, CLICK ON BELOW LINK
CLICK HERE
When you appoint an Estate Agent to sell your home you expect them to work hard and to work smart, as the process of buying or selling your property can be stressful. So at Lytham Estates we provide the highest level of service and professionalism that draws on many years of successful experience selling property as a premier Estate Agents in Lytham, St. Annes and The Fylde Coast.
Not only do we understand the local m
Industry affiliations



Notes
Staying secure when looking for property
Ensure you're up to date with our latest advice on how to avoid fraud or scams when looking for property online.
Visit our security centre to find out moreDisclaimer - Property reference RX277445. The information displayed about this property comprises a property advertisement. Rightmove.co.uk makes no warranty as to the accuracy or completeness of the advertisement or any linked or associated information, and Rightmove has no control over the content. This property advertisement does not constitute property particulars. The information is provided and maintained by Lytham Estate Agents, Lytham. Please contact the selling agent or developer directly to obtain any information which may be available under the terms of The Energy Performance of Buildings (Certificates and Inspections) (England and Wales) Regulations 2007 or the Home Report if in relation to a residential property in Scotland.
*This is the average speed from the provider with the fastest broadband package available at this postcode. The average speed displayed is based on the download speeds of at least 50% of customers at peak time (8pm to 10pm). Fibre/cable services at the postcode are subject to availability and may differ between properties within a postcode. Speeds can be affected by a range of technical and environmental factors. The speed at the property may be lower than that listed above. You can check the estimated speed and confirm availability to a property prior to purchasing on the broadband provider's website. Providers may increase charges. The information is provided and maintained by Decision Technologies Limited. **This is indicative only and based on a 2-person household with multiple devices and simultaneous usage. Broadband performance is affected by multiple factors including number of occupants and devices, simultaneous usage, router range etc. For more information speak to your broadband provider.
Map data ©OpenStreetMap contributors.




