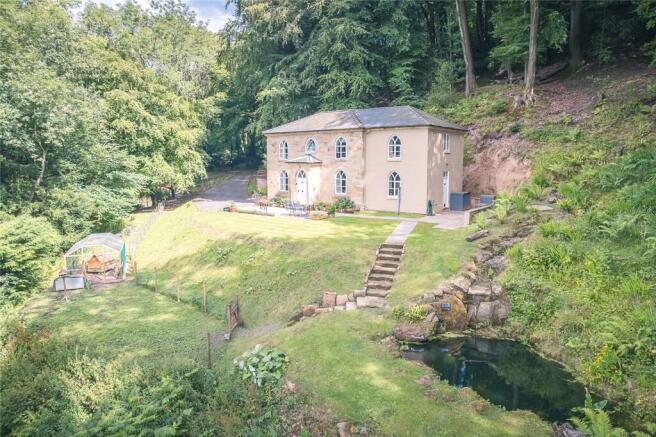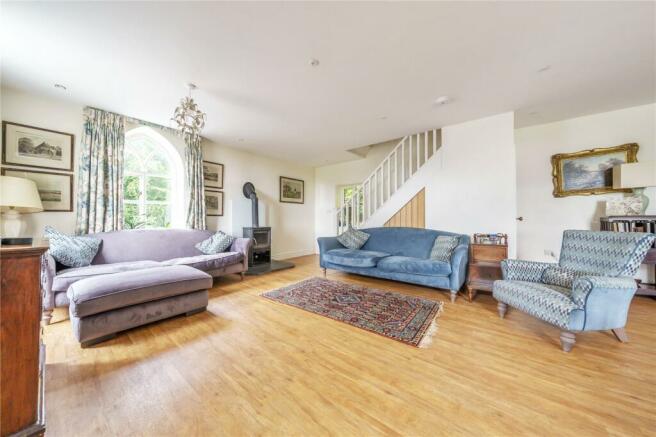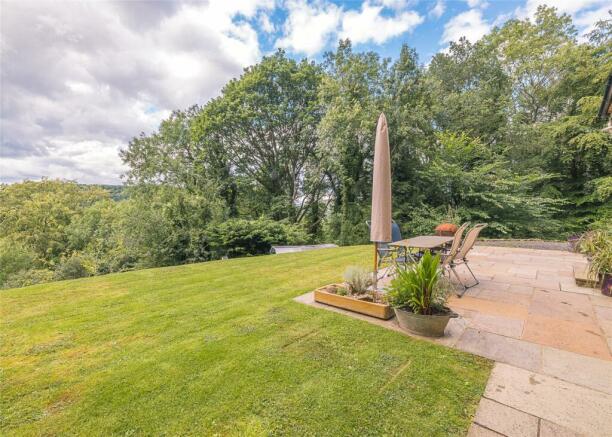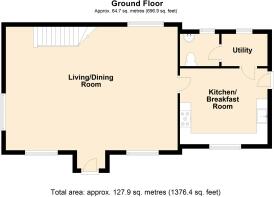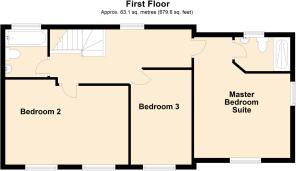
Howle Hill, Ross-on-Wye, Herefordshire, HR9

- PROPERTY TYPE
Detached
- BEDROOMS
3
- BATHROOMS
2
- SIZE
1,367 sq ft
127 sq m
- TENUREDescribes how you own a property. There are different types of tenure - freehold, leasehold, and commonhold.Read more about tenure in our glossary page.
Freehold
Key features
- No Onward Chain
- Secluded Private Location
- Outstanding Far Reaching Vista
- Three Bedrooms,
- Master with En-Suite
- Extensive 25' Living/Dining Room
- Fitted Kitchen, Utility Room, Cloakroom
- Oil Fired Central Heating
- Double Glazing
- Feature Gothic Style Arched Windows
Description
Woodbine Cottage is situated in a completely private and secluded location along a country lane. Located in the popular picturesque rural area of Howle Hill within the Parish of Walford, just 10 minutes’ drive from the market town of Ross-on-Wye. For lovers of the great outdoors there are many miles of fabulous countryside walks on the door step. The property benefits from having been fully refurbished and extended offering beautifully appointed and well equipped accommodation.
The town centre of Ross on Wye is approximately three miles away which offers a good range of shopping, social and sporting facilities with good access to road links with the M50 giving excellent access to the Midlands and the A40 to South Wales and The West.
The property is entered via:
Front entrance door with arched double glazed window with light gives access into:
Entrance Vestibule:
Living/Dining Room: 25'7" x 18'5" (7.8m x 5.61m).
A spectacular light and spacious open plan living/dining area with lovely gothic sealed units double glazed windows to the front elevation with beautiful far reaching views to surrounding countryside and the Welsh Mountains in the distance. Additional arch double glazed window to side giving pretty woodland aspect, two double glazed windows to rear. Radiators, power points, TV point. Beautifully lit with LED ceiling spotlights and additional pendant lighting. Wood burning stove on a slate hearth. Display niche.
Kitchen/Breakfast Room: 13' x 11'3" (3.96m x 3.43m).
Exceptionally well fitted with high quality Shaker style oak grain cream painted doors. Excellent range of matching base and wall cupboards incorporating drawer line unit and wine racking. Oiled Iroko woodblock work surfaces, extending to provide a perfectly placed breakfast bar to take full advantage of the fabulous far reaching rural views thought he Gothic double glazed window. Inset Belfast sink with mono block mixer. Glazed display cupboard. Corner carousel unit. Iroko oiled hardwood upstands. Built in appliances to include Samsung stainless steel and glass double oven and grill with complimenting additional oven above. Wine cooler. Five ring Samsung induction hob with matching Samsung extractor hood over. Neff integrated dishwasher. LED ceiling spotlights. Door to garden. Oak faced door into:
Utility Room: 7'3" x 4'9" (2.2m x 1.45m).
Double glazed window to front aspect. floor standing Grant oil fired boiler which supplied domestic hot water and central heating. Oak block worktop over. A continuation of the Karndean flooring. Recessed ceiling spotlights. Hanging space for coats. Oak faced door into:
Downstairs Cloakroom:
Recessed area with plumbing for washer/dryer. Belfast sink and stand. Recessed ceiling spotlights. Dado rail with wood panelling. Low level WC. Radiator. Double glazed window to rear aspect.
From the sitting room oak staircase leads to:
First Floor Landing:
Access to roof space. Radiator. Double glazed window to rear aspect. Power points. Door to:
Master Bedroom Suite: 16'4" (4.98m) x 13'1" (4m) incorporating En-suite shower room.
Fabulous bedroom area with Gothic style double glazed window to front aspect with exceptional views to surrounding countryside stretching to the Welsh Hills in the far distance. Additionally overlooking the pretty waterfall which cascades into a small pond. Radiator, power points, LED ceiling spotlights.
En-Suite Shower:
Classical white suite comprising pedestal wash hand basin. Low level WC. Step in glazed and tiled shower cubicle with twin shower mixer. Chromium heated towel radiator. Double glazed window to rear aspect.
Family Bathroom:
Classical white suite comprising pedestal wash hand basin. Low level WC. Modern timber panelled bath with shower mixer. Half tiled walls double glazed window to rear aspect. Shaver point. Inset LED lighting and extractor fan.
Bedroom 2: 16'5" x 11'7" (5m x 3.53m).
Two gothic style windows to front aspect with fantastic unobstructed views over the surrounding area with Welsh hills in the distance. A very good size double room, the current owners have knocked two bedrooms, so this could be turned back into a four bedroom cottage, if required. Two radiators.
Bedroom 3: 12'11" x 8'10" (3.94m x 2.7m).
With gothic style double glazed window to front aspect and views over the surrounding area. Radiator.
Outside:
The current owners are in the process of upgrading the access track to make the approach to the cottage more accessible. A sweeping gravelled driveway leads to the property from the no through country track. Flanked by woodland and lawns leading up to the turning area. To the right hand side is a fenced area with raised vegetable beds. To the opposite side is a garden shed with composting area. A superb stone patio with lovely distant views over the surrounding area stretching to the Welsh Hills in the far distance and also enjoying the ambience of the spectacular waterfall which cascades to the side of the property through mature ferns leading down to catchment pond on the lower level, the current owners have fitted a water treatment system which creates a natural swimming pond. Stone steps lead down to a lower terrace which is currently fenced in with post and wire to create a chicken run. The gardens extend mainly lawns with the east side of the pond there is mixed deciduous woodland, in all extending to approximately 2 acres in total.
Grid Ref: 51.885399, -2.573343
What3Words: ///nets.worlds.canine. Please note: these directions will take you to the top of the track, once here proceed down the hill bearing left and the property will be found at athe end of the track.
Council Tax Band: F
Private Drainage
Oil Fired Heating
There is currently no broadband to the property:
Vodafone: 2 – 10 Mbps download
EE: 5 – 20 Mbps download
Directions:
From Ross-on-Wye proceed south on the B4234 to Coughton corner, taking the left turn signposted Howle Hill, take the next right signposted Howle Hill and continue to the top of the hill to the small staggered crossroads, turn left signposted Howell Hill church and then after approx. 200 yards a small track will be seen to the left hand side with a black and gold post box and signed to Woodbine Cottage. Proceed down the track forking left to Woodbine Cottage where the property can be found.
- COUNCIL TAXA payment made to your local authority in order to pay for local services like schools, libraries, and refuse collection. The amount you pay depends on the value of the property.Read more about council Tax in our glossary page.
- Band: F
- PARKINGDetails of how and where vehicles can be parked, and any associated costs.Read more about parking in our glossary page.
- Yes
- GARDENA property has access to an outdoor space, which could be private or shared.
- Yes
- ACCESSIBILITYHow a property has been adapted to meet the needs of vulnerable or disabled individuals.Read more about accessibility in our glossary page.
- Ask agent
Howle Hill, Ross-on-Wye, Herefordshire, HR9
NEAREST STATIONS
Distances are straight line measurements from the centre of the postcode- Lydney Station12.0 miles
About the agent
Fully Trained and highly motivated sales staff providing a professional service from instruction to completion
Industry affiliations



Notes
Staying secure when looking for property
Ensure you're up to date with our latest advice on how to avoid fraud or scams when looking for property online.
Visit our security centre to find out moreDisclaimer - Property reference WRR230279. The information displayed about this property comprises a property advertisement. Rightmove.co.uk makes no warranty as to the accuracy or completeness of the advertisement or any linked or associated information, and Rightmove has no control over the content. This property advertisement does not constitute property particulars. The information is provided and maintained by Richard Butler & Associates, Ross-On-Wye. Please contact the selling agent or developer directly to obtain any information which may be available under the terms of The Energy Performance of Buildings (Certificates and Inspections) (England and Wales) Regulations 2007 or the Home Report if in relation to a residential property in Scotland.
*This is the average speed from the provider with the fastest broadband package available at this postcode. The average speed displayed is based on the download speeds of at least 50% of customers at peak time (8pm to 10pm). Fibre/cable services at the postcode are subject to availability and may differ between properties within a postcode. Speeds can be affected by a range of technical and environmental factors. The speed at the property may be lower than that listed above. You can check the estimated speed and confirm availability to a property prior to purchasing on the broadband provider's website. Providers may increase charges. The information is provided and maintained by Decision Technologies Limited. **This is indicative only and based on a 2-person household with multiple devices and simultaneous usage. Broadband performance is affected by multiple factors including number of occupants and devices, simultaneous usage, router range etc. For more information speak to your broadband provider.
Map data ©OpenStreetMap contributors.
