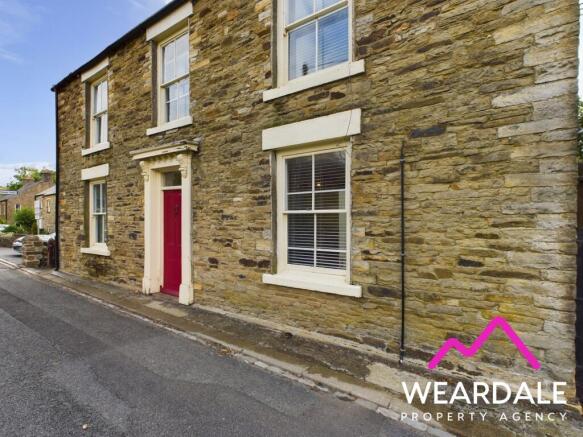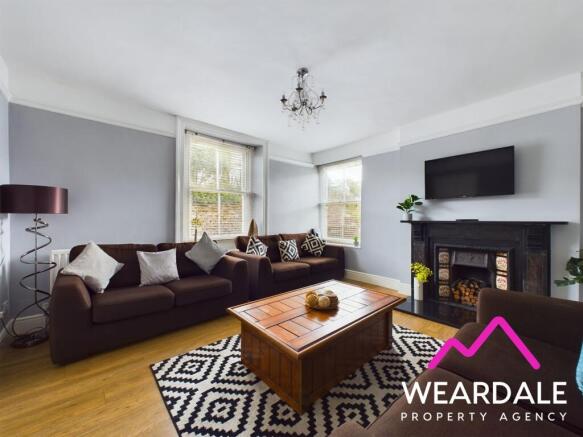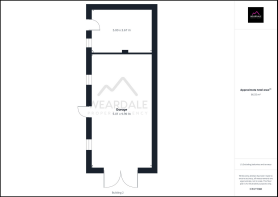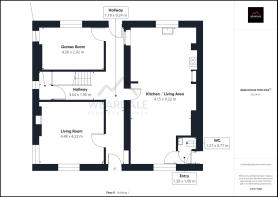Front Street, Rookhope, DL13

- PROPERTY TYPE
Detached
- BEDROOMS
5
- BATHROOMS
3
- SIZE
2,723 sq ft
253 sq m
- TENUREDescribes how you own a property. There are different types of tenure - freehold, leasehold, and commonhold.Read more about tenure in our glossary page.
Freehold
Key features
- 5 bed detached stone house built 1830
- Large garage/workshop
- Currently used as a successful holiday let
- Huge open plan kitchen/dining/living area
- 2 en suites plus large family bathroom
- Natural stone flooring in hallway
- South facing rear paved garden
- Quiet rural village location
Description
A 5-bedroom stone house, situated in the quiet Weardale village of Rookhope. The property is currently used as a very successful holiday let, however it would equally make a fantastic large family home.
Entrance to the property is via a large hallway featuring huge flagstones likely laid when the property was built in 1830. The hallway runs the full length of the property with a large u-shaped staircase leading to the first floor. All rooms are currently of modern, neutral decor and feature wooden sash windows, each room feels very light and spacious.
The kitchen is situated at one end of a large open plan kitchen/dining room, there is currently a 10-seater dining table, yet the room still feels extremely spacious with plenty of room for the entire family. At the opposite end of the room there is a living area and access to the side entrance porch and downstairs WC. The ground floor also includes 2 further living rooms, one of which is currently being used as a games room. However, both rooms could be multipurpose to suit the new owners’ needs.
Upstairs, in addition to the 5 bedrooms there is a large family bathroom and 2 En suites. The significant floor space in the bathroom means that a large free-standing bath in the centre of the room would not look out of place should the new owners like to install one.
The property benefits from a quiet, south facing rear paved garden and a huge garage/workshop building.
EPC Rating: E
Hallway
1.19m x 9.24m + 3.64m x 1.9m
Entrance to the property is via a large hallway featuring huge flagstones likely laid when the property was built in 1830. The hallway runs the full length of the property with a large u-shaped staircase leading to the first floor. Adjacent to the staircase is a doorway leading to a large under stairs storage cupboard, which in turn leads down to the cellar.
Living Room
4.48m x 4.22m
To the left of the entrance is a living room with neutral modern decor, which currently contains 3 sofas yet still feels spacious. With 2 wooden framed sash windows and high ceilings the room feels very light and spacious.
Kitchen/Dining/Living Room
4.15m x 9.22m
Halfway down the hallway and opposite the staircase a door leads through into the large open plan Kitchen/dining room. The kitchen is situated at one end of this room, with a range of modern kitchen units, integrated appliances and large worksurfaces. In the centre of the room there is currently a 10-seater dining table yet the room still feels extremely spacious and light with the modern decor similar to that of the living room. At the opposite end of the room there is a further seating area currently home to 2 sofas and a coffee table. This room really does provide plenty of space for the entire family.
Games Room
4.26m x 2.92m
As the property is used as a holiday let, the reception room to the rear of the house is currently set up as a games room. However, if the property was to become a family home this room could be a living room, dining room or office to suit the new owners' needs. Again, the light and spacious theme continues, with a further 2 wooden frame sash windows and modern, neutral decor.
Side Entrance Porch
1.28m x 1m
There are 3 entrances to this property, front and back doors as you would expect, but the 3rd entrance is situated on the western side of the building. This leads into a small entrance porch.
WC
1.27m x 0.77m
Accessible from the side entrance porch and the kitchen/dining room is a WC with corner wash basin.
Landing
4.59m x 1.94m
The u-shaped staircase leads up to a large central landing, with doorways to the 5 bedrooms and family bathroom.
Bedroom 1
3.47m x 4.26m
The first bedroom on your right at the top of the stairs is a spacious double room in with an integrated storage cupboard and a feature fireplace, as can be found in a number of rooms in the house.
Bedroom 2
3.56m x 4.18m
Bedroom 2 is another spacious double room, but this one has an En suite.
Bedroom 2 En suite
1.16m x 1.65m
The Bedroom 2 En suite contains a WC, corner basin and raised corner shower cubicle.
Bedroom 3
3.53m x 4.12m
Bedroom 3 is a large double room, again very light and spacious and containing another En suite.
Bedroom 3 En suite
1.77m x 1.77m
The En suite in Bedroom 3 is the larger of the 2, with a large walk in shower, WC and rectangular wash basin.
Bedroom 4
3.46m x 2.93m
Bedroom 4 is currently set up as a twin room but could equally be another double room.
Bedroom 5
3.4m x 2.95m
The 5th and final bedroom is very similar to bedroom 4, currently set up as a twin but could become a double if required.
Bathroom
3.39m x 3.12m
This substantially sized family bathroom contains a large bath with overhead shower and glass screen, a rectangular hand basin, WC and integrated storage cupboards. The significant floor space means that a large free standing bath in the centre of the room would not look out of place should the new owners wish to install one.
Garage
13.06m x 5m
The garage/workshop is currently divided into 2 rooms, one 9.39m in length, the other 3.67m, both rooms measure 5m across. Although both rooms do have power and lighting, the garage/workshop building is in need of a new roof should it see use on a more regular basis than it currently does.
Garden
To the rear of the property is a quiet, south facing paved garden with gravelled seating area. The garden provides access to both rooms of the garage/workshop through separate doorways.
Parking - Garage
- COUNCIL TAXA payment made to your local authority in order to pay for local services like schools, libraries, and refuse collection. The amount you pay depends on the value of the property.Read more about council Tax in our glossary page.
- Ask agent
- PARKINGDetails of how and where vehicles can be parked, and any associated costs.Read more about parking in our glossary page.
- Garage
- GARDENA property has access to an outdoor space, which could be private or shared.
- Private garden
- ACCESSIBILITYHow a property has been adapted to meet the needs of vulnerable or disabled individuals.Read more about accessibility in our glossary page.
- Ask agent
Front Street, Rookhope, DL13
Add an important place to see how long it'd take to get there from our property listings.
__mins driving to your place
Get an instant, personalised result:
- Show sellers you’re serious
- Secure viewings faster with agents
- No impact on your credit score
Your mortgage
Notes
Staying secure when looking for property
Ensure you're up to date with our latest advice on how to avoid fraud or scams when looking for property online.
Visit our security centre to find out moreDisclaimer - Property reference 227a700b-c9fd-4ab8-98da-bec61d1f6a24. The information displayed about this property comprises a property advertisement. Rightmove.co.uk makes no warranty as to the accuracy or completeness of the advertisement or any linked or associated information, and Rightmove has no control over the content. This property advertisement does not constitute property particulars. The information is provided and maintained by Weardale Property Agency, Stanhope. Please contact the selling agent or developer directly to obtain any information which may be available under the terms of The Energy Performance of Buildings (Certificates and Inspections) (England and Wales) Regulations 2007 or the Home Report if in relation to a residential property in Scotland.
*This is the average speed from the provider with the fastest broadband package available at this postcode. The average speed displayed is based on the download speeds of at least 50% of customers at peak time (8pm to 10pm). Fibre/cable services at the postcode are subject to availability and may differ between properties within a postcode. Speeds can be affected by a range of technical and environmental factors. The speed at the property may be lower than that listed above. You can check the estimated speed and confirm availability to a property prior to purchasing on the broadband provider's website. Providers may increase charges. The information is provided and maintained by Decision Technologies Limited. **This is indicative only and based on a 2-person household with multiple devices and simultaneous usage. Broadband performance is affected by multiple factors including number of occupants and devices, simultaneous usage, router range etc. For more information speak to your broadband provider.
Map data ©OpenStreetMap contributors.






