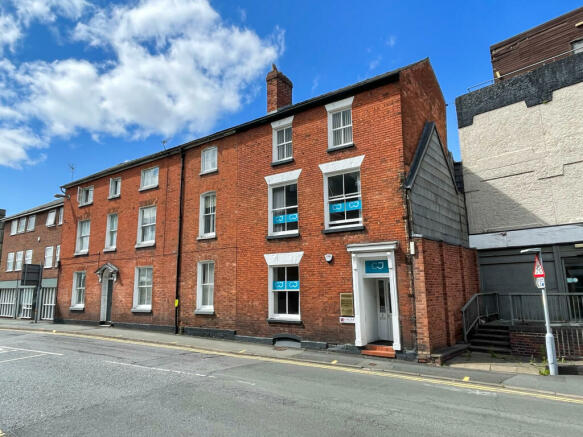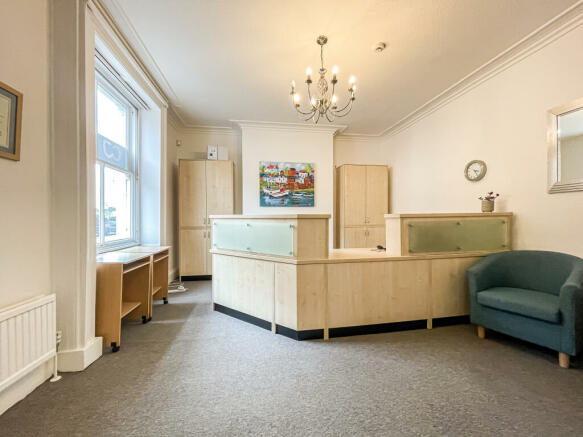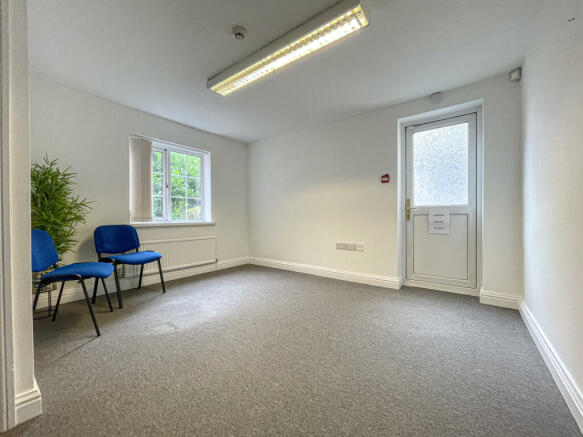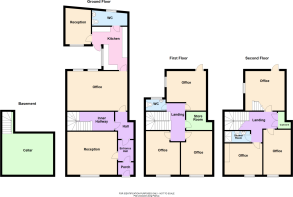St Nicholas Street, Hereford City, Hereford

- PROPERTY TYPE
Terraced
- BEDROOMS
6
- BATHROOMS
2
- SIZE
Ask agent
- TENUREDescribes how you own a property. There are different types of tenure - freehold, leasehold, and commonhold.Read more about tenure in our glossary page.
Freehold
Key features
- Spacious three-storey dwelling
- Potential 7-bed HMO or guest house
- City centre location
- Well-maintained accommodation
- Grade II listed building
- Three storeys of accommodation
- Cellar & garden
- Two allocated parking spaces
Description
Build date: TBC
Description: This Grade II listed, three-story building has previously been used as office accommodation for a successful local insurance company who are relocating. A change of use planning application has been approved to switch from commercial offices to a C3 residential dwelling. The premises currently offers two main rooms on the ground floor with a kitchen, additional room and toilet. There are a further 6 rooms, one bathroom and one cloak WC spread across the first and second floors. There is also a cellar and a generously proportioned garden area.
Planning reference: P231902/F -
Location: The property is ideally situated on Hereford's north/western fringe, near the New Bridge and just down from the Hereford Cathedral. There are two allocated parking spaces found located on Berrington Street and nearby pay-and-display car parks and ticketed street parking is also available. Hereford is a bustling city boasting stunning architecture, nestled on the banks of the River Wye, offering a vibrant atmosphere and rich heritage.
Accommodation: Approached from the front, in detail the property currently comprises:
Entrance hall: giving access into the initial Reception room and through to the inner hall.
Reception Room 1: 13'6" x 15'7"
Inner Hall: having stairs to the first floor and cellar and a door into the ground-floor office.
Reception Room 2: 12'5" x 18'10" - and having a door to the kitchen.
Kitchen: 13'7" x 11'1" (max) offering a modern fitted kitchen with granite worktops as well as having doors to the garden, staff room and a cloaks WC
Additional Room: 10'5" x 8" (max)
WC
Stairs located in the inner hall give access to the first-floor
First-floor landing: having doors to three offices, a WC, a server room, and stairs to the second floor.
Bedroom 1: 13'8" x 10'
Bedroom 2: 13'7" x 10'8"
Bedroom 3: 12'9" x 12'4"
Server room: 6' x 6'4"
WC:
Stairs located on the landing give access to the second floor.
Second-floor landing: having doors to three offices, a shower room and offering storage.
Bedroom 4: 10'1" x 8'8"
Bedroom 5: 9'10" x 11'10" (max)
Bedroom 6: 12'10" x 12'2"
Shower room: 3'10" x 8'
Cellar: 12'11" x 15'11"
Garden: Being made up of a patio area and lawn space.
Route directions: The property is located on the western edge of the city centre. At the traffic light crossroads junction with the New Bridge, Victoria Street and Barton Road, head into the city onto St Nicholas Street and the property will be located on your left hand side.
Services - All mains’ services are connected to the property.
Agent’s Note - None of the appliances or services mentioned in these particulars have been tested.
Council Tax Band - D
Money laundering regulations To comply with Money Laundering Regulations, prospective purchasers will be asked to produce identification documentation at the time of making an offer. We ask for your co-operation in order that there is no delay in agreeing the sale.
Consumer protection from unfair trading regulatons 2008 (CPR) We endeavour to ensure that the details contained in our brochure are correct through making detailed enquiries of the owner but they are not guaranteed. Andrew Morris Estate Agents limited have not tested any appliance, equipment, fixture, fitting or service and have not seen the title deeds to confirm tenure. None of the statements contained in these particulars as to this property are to be relied on as representation of facts. Any intending purchasers must satisfy themselves by inspection or otherwise as to the correctness of each statement contained within these particulars.
Referral fees: Andrew Morris estate agents may benefit from commission or fee from other services offered to the client. These services include but may not be limited to conveyancing, financial advice, surveys and insurance.
Council TaxA payment made to your local authority in order to pay for local services like schools, libraries, and refuse collection. The amount you pay depends on the value of the property.Read more about council tax in our glossary page.
Ask agent
St Nicholas Street, Hereford City, Hereford
NEAREST STATIONS
Distances are straight line measurements from the centre of the postcode- Hereford Station0.7 miles
About the agent
Notes
Staying secure when looking for property
Ensure you're up to date with our latest advice on how to avoid fraud or scams when looking for property online.
Visit our security centre to find out moreDisclaimer - Property reference AHL-25502770. The information displayed about this property comprises a property advertisement. Rightmove.co.uk makes no warranty as to the accuracy or completeness of the advertisement or any linked or associated information, and Rightmove has no control over the content. This property advertisement does not constitute property particulars. The information is provided and maintained by Andrew Morris Estate Agents Limited, Hereford. Please contact the selling agent or developer directly to obtain any information which may be available under the terms of The Energy Performance of Buildings (Certificates and Inspections) (England and Wales) Regulations 2007 or the Home Report if in relation to a residential property in Scotland.
*This is the average speed from the provider with the fastest broadband package available at this postcode. The average speed displayed is based on the download speeds of at least 50% of customers at peak time (8pm to 10pm). Fibre/cable services at the postcode are subject to availability and may differ between properties within a postcode. Speeds can be affected by a range of technical and environmental factors. The speed at the property may be lower than that listed above. You can check the estimated speed and confirm availability to a property prior to purchasing on the broadband provider's website. Providers may increase charges. The information is provided and maintained by Decision Technologies Limited. **This is indicative only and based on a 2-person household with multiple devices and simultaneous usage. Broadband performance is affected by multiple factors including number of occupants and devices, simultaneous usage, router range etc. For more information speak to your broadband provider.
Map data ©OpenStreetMap contributors.




