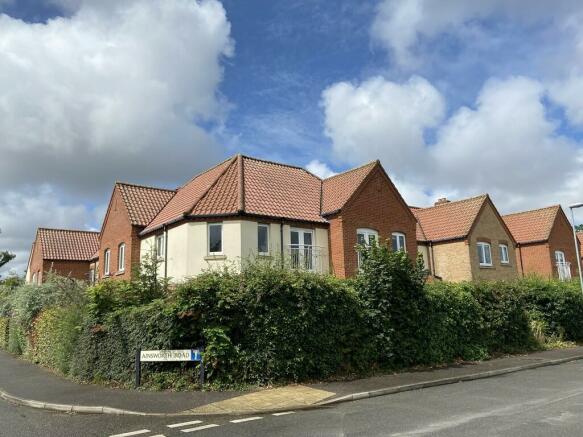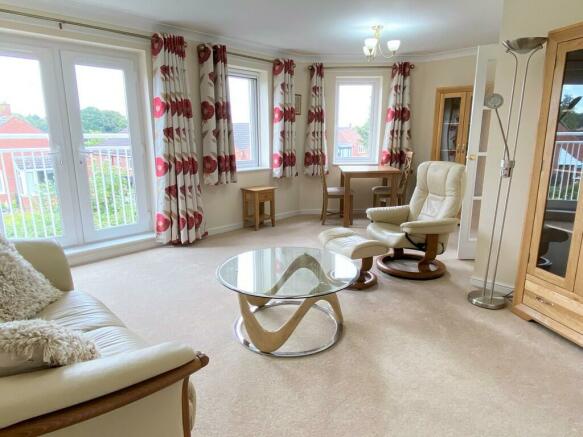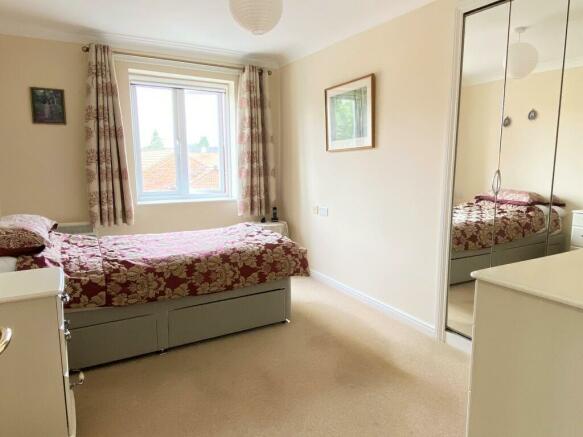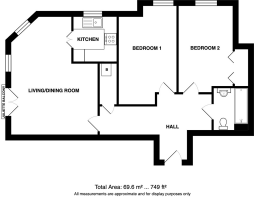
Holt

- PROPERTY TYPE
Apartment
- BEDROOMS
2
- BATHROOMS
1
- SIZE
Ask agent
Key features
- Dual Aspect Living/Dining Room
- Fitted Kitchen
- Two Generous Double Bedrooms
- Modern Shower Room
- South and East Aspect
- Communal Parking and Gardens
- Communal Lounge & Laundry Room
- Development Manager
- 24 Hour Care Line
- No Onward Chain
Description
Auctioneer Comments
This property is for sale by the Modern Method of Auction. Should you view, offer or bid on the property, your information will be shared with the Auctioneer, iamsold Limited.
This method of auction requires both parties to complete the transaction within 56 days of the draft contract for sale being received by the buyers solicitor. This additional time allows buyers to proceed with mortgage finance (subject to lending criteria, affordability and survey).
The buyer is required to sign a reservation agreement and make payment of a non-refundable Reservation Fee. This being 4.2% of the purchase price including VAT, subject to a minimum of £6,000.00 including VAT. The Reservation Fee is paid in addition to purchase price and will be considered as part of the chargeable consideration for the property in the calculation for stamp duty liability. Buyers will be required to go through an identification verification process with iamsold and provide proof of how the purchase would be funded.
This property has a Buyer Information Pack which is a collection of documents in relation to the property. The documents may not tell you everything you need to know about the property, so you are required to complete your own due diligence before bidding. A sample copy of the Reservation Agreement and terms and conditions are also contained within this pack. The buyer will also make payment of £300 including VAT towards the preparation cost of the pack, where it has been provided by iamsold.
The property is subject to an undisclosed Reserve Price with both the Reserve Price and Starting Bid being subject to change.
Referral Arrangements
The Partner Agent and Auctioneer may recommend the services of third parties to you. Whilst these services are recommended as it is believed they will be of benefit; you are under no obligation to use any of these services and you should always consider your options before services are accepted.
Where services are accepted the Auctioneer or Partner Agent may receive payment for the recommendation and you will be informed of any referral arrangement and payment prior to any services being taken by you.
Location Holt is a delightful Georgian market town in an area of outstanding natural beauty just inland from the North Norfolk coast with its many miles of unspoilt coast line. Holt boasts numerous retail outlets many of which are independent tucked away in the network of charming courtyards and lanes. There is a fine selection of thriving clubs and societies and everyday amenities include a post office, doctors, dentist and supermarket alongside a lively café culture together with restaurants, boutiques and antique shops.
Holt Country Park with more than 100 acres of tranquil woodland has nature trails and an adventure playground and for a taste of the halcyon days of steam the North Norfolk Steam Railway runs the Poppy Line along the coast from Sheringham to Holt.
The quintessential seaside towns of Sheringham, Cromer and Wells Next The Sea are just a few miles away by road with Norwich and Kings Lynn easily reached for a day out shopping, visiting the theatre, museums or award winning bars and restaurants.
Ainsworth Court is situated in a prime location to the East of the town centre, approximately half a mile from the shops and doctor's surgery.
Description This beautifully presented apartment is situated in a modern development, built by McCarthy and Stone and offering stylish accommodation for the over 60's with the benefit of lift access. The apartment occupies the South East corner of the first floor, benefitting from the warmth and natural light from the sun. The interior decor is modern and the accommodation comprises an entrance hall, spacious living/dining room with dual aspect, fittted kitchen with integrated appliances, two good sized double bedrooms and a shower room. Other benefits include modern thermostatically controlled electric heaters and uPVC double glazing. The residents within this development all benefit from attractive and well maintained communal gardens and parking, a communal lounge and laundry room, a development manager and 24 hour care line.
The accommodation comprises;
Communal front door to;
Communal Entrance Hall With secure door entry and further door leading into the communal lounge with managers office adjacent and further door to inner hall giving access to the laundry room, lift and stairs.
Private Entrance Hall Electric radiator, door entry phone, hatch to loft, large built in cupboard with light housing the electric water heater, consumer unit and slatted shelves.
Living/Dining Room 19' 2" reducing to 11'6" x 14' 0" reducing to 9'8" (5.84m x 4.27m) Two uPVC double glazed windows with retractable insect screen to one window and South aspect uPVC French doors with Juliette balcony, modern electric radiator, media points, telephone and broadband point, double doors to;
Kitchen 7' 3" x 7' 0" (2.21m x 2.13m) Fitted with a range of Mapple effect base and drawer units with working surfaces over, matching wall units, eye level oven and microwave, ceramic hob with extractor over, integrated fridge and freezer, space and plumbing for a dishwasher, single bowl/single drainer sink with mixer tap and West aspect uPVC double glazed window with retractable insect screen.
Bedroom 1 14' 3" reducing to 14' x 9' 4" reducing to 4'6" (4.34m x 2.84m) West aspect uPVC double glazed window with retractable insect mesh, wall mounted electric heater.
Bedroom 2 14' 0" x 8' 9" (4.27m x 2.67m) With West aspect uPVC double glazed window with retractable insect mesh, built in wardrobe with sliding mirrored doors, telephone point, TV aerial point, wall mounted electric heater.
Shower Room 6' 10" x 5' 7" (2.08m x 1.7m) Fitted with a large walk in shower cubicle with sliding door and mixer shower over, vanity basin with unit beneath, mirror, light and shaver point, low level WC, medicine cabinet, wall mounted fan heater, extractor, fully tiled walls.
Outside Well tended and colourful gardens surround the property and are there for the use of the residents. To the rear of the property and accessed off Ainsworth Road is a parking area for residents and their visitors.
Services Maines water, electricity and drainage
Local Authority/Council Tax North Norfolk District Council, Holt Road, Sheringham, Norfolk, NR27 9EN.
Tel:
Tax band: C
EPC Rating The Energy Rating for this property is D. A full Energy Performance Certificate available on request.
Tenure Leasehold - We understand that the lease is held on the balance of a 125 years from 1st September 2007.
Annual ground rent: £495.50
Annual service charge: £4,389.28
Important Agent Note Intending purchasers will be asked to provide original Identity Documentation and Proof of Address before solicitors are instructed.
Please note that a recent fire risk assesment has highlighted some works which will be carried out on the building. As this has only just been carried out they are still awaiting costings.
Leasehold Properties Long residential leases often contain clauses which regulate the activities within individual properties for the benefit of all owners. Such regulated activities often (but not always) include keeping pets, subletting and running a business from home. If you have any specific questions about the lease of this property please ask a member of staff.
We Are Here To Help If your interest in this property is dependent on anything about the property or its surroundings which are not referred to in these sales particulars, please contact us before viewing and we will do our best to answer any questions you may have.
Tenure: Leasehold You buy the right to live in a property for a fixed number of years, but the freeholder owns the land the property's built on.Read more about tenure type in our glossary page.
For details of the leasehold, including the length of lease, annual service charge and ground rent, please contact the agent
Council TaxA payment made to your local authority in order to pay for local services like schools, libraries, and refuse collection. The amount you pay depends on the value of the property.Read more about council tax in our glossary page.
Band: C
NEAREST STATIONS
Distances are straight line measurements from the centre of the postcode- Sheringham Station5.1 miles
About the agent
As one of the region's leading property groups, our award winning estate agency is highly regarded across the East of England. Sitting alongside our other professional property services, our residential teams pride themselves on their professionalism, honesty and respect. With a network of branches across Norfolk, employing some of the area's most experienced residential specialists, we are able to offer our clients a high quality, efficient service.
Industry affiliations


Notes
Staying secure when looking for property
Ensure you're up to date with our latest advice on how to avoid fraud or scams when looking for property online.
Visit our security centre to find out moreDisclaimer - Property reference 101301037554. The information displayed about this property comprises a property advertisement. Rightmove.co.uk makes no warranty as to the accuracy or completeness of the advertisement or any linked or associated information, and Rightmove has no control over the content. This property advertisement does not constitute property particulars. The information is provided and maintained by Watsons, North Norfolk. Please contact the selling agent or developer directly to obtain any information which may be available under the terms of The Energy Performance of Buildings (Certificates and Inspections) (England and Wales) Regulations 2007 or the Home Report if in relation to a residential property in Scotland.
Auction Fees: The purchase of this property may include associated fees not listed here, as it is to be sold via auction. To find out more about the fees associated with this property please call Watsons, North Norfolk on 01603 361981.
*Guide Price: An indication of a seller's minimum expectation at auction and given as a “Guide Price” or a range of “Guide Prices”. This is not necessarily the figure a property will sell for and is subject to change prior to the auction.
Reserve Price: Each auction property will be subject to a “Reserve Price” below which the property cannot be sold at auction. Normally the “Reserve Price” will be set within the range of “Guide Prices” or no more than 10% above a single “Guide Price.”
*This is the average speed from the provider with the fastest broadband package available at this postcode. The average speed displayed is based on the download speeds of at least 50% of customers at peak time (8pm to 10pm). Fibre/cable services at the postcode are subject to availability and may differ between properties within a postcode. Speeds can be affected by a range of technical and environmental factors. The speed at the property may be lower than that listed above. You can check the estimated speed and confirm availability to a property prior to purchasing on the broadband provider's website. Providers may increase charges. The information is provided and maintained by Decision Technologies Limited. **This is indicative only and based on a 2-person household with multiple devices and simultaneous usage. Broadband performance is affected by multiple factors including number of occupants and devices, simultaneous usage, router range etc. For more information speak to your broadband provider.
Map data ©OpenStreetMap contributors.





