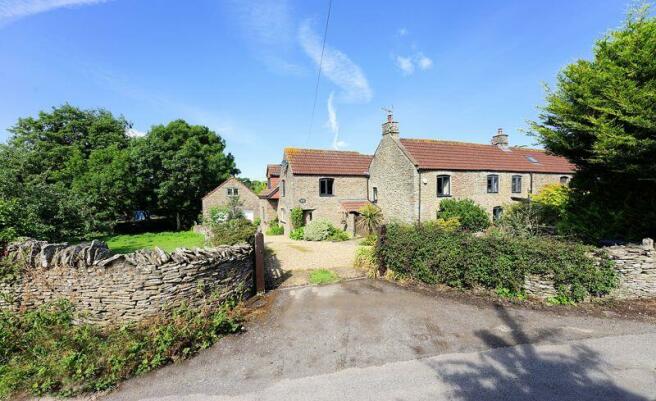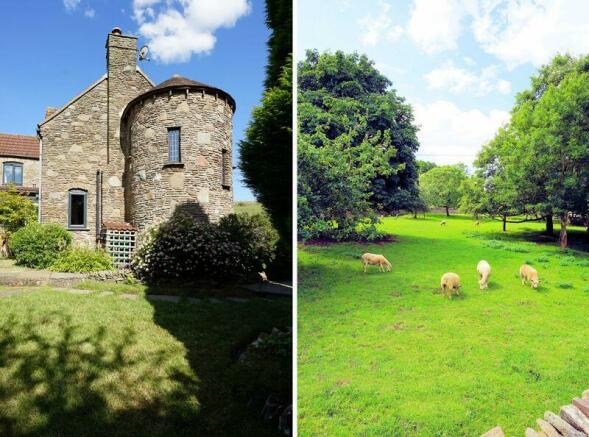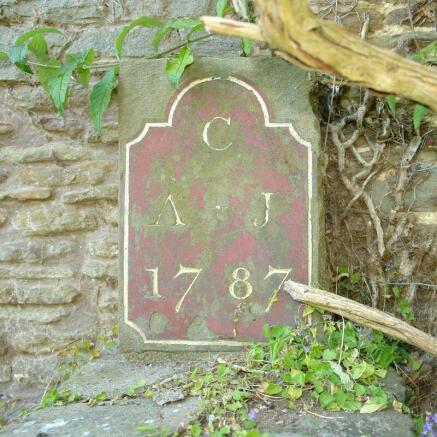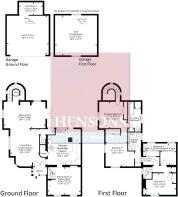
West End Lane, The hamlet of West End between Nailsea and Clevedon

- PROPERTY TYPE
Character Property
- BEDROOMS
4
- BATHROOMS
2
- SIZE
Ask agent
- TENUREDescribes how you own a property. There are different types of tenure - freehold, leasehold, and commonhold.Read more about tenure in our glossary page.
Freehold
Key features
- Believed to date back to 1787 with beautifully matched later additions, including a unique tower feature.
- Set in an idyllic rural, but not isolated setting with picturesque countryside views.
- Large, mature, private gardens overlooking a neighbouring ancient orchard, a duck pond and pasture land.
- Highly desirable quiet rural hamlet location.
- Meticulously maintained by present owners with very evident love and care.
- Spacious and flexible layout.
- Detached Coach House-style Double Garage with first floor Gym or office space, or potentail annexe.
- Bristol 11 miles | Clevedon 3.5 miles | Nailsea 1.5miles | Nailsea-Backwell Station (Paddington Line) 2.6miles
- Easy access to M5 and Bristol Channel Coast
- Unspoiled surroundings
Description
This remarkable home stands in one of the most sought-after rural hamlets in the county, little more than a mile from Nailsea but surrounded by picturesque gently undulating countryside. However, despite the genuinely rural setting, this delightful cottage enjoys the advantage of having neighbouring properties, most of which are very fine, being close enough to form a superb and very friendly community with a mix of professional couples, young families and retirees.
The cottage has been meticulously maintained by the present owners who have clearly loved their home, as did the previous owners whom we helped to acquire the house in the mid 1980s when the accommodation wasn't as extensive as it is today. The cottage was soon very successfully enlarged by a highly respected local builder and the alterations created the present very flexible layout. A date stone from 1989 on the tower is a really nice touch since at the front of the building on the adjoining cottage there is a date stone from 1787.
While the house has grown in stature, the accommodation has also undergone tasteful renovations, meticulously preserving the character with great care taken to ensure that the new additions blend with the original details while adding contemporary comforts.
The property is approached via a gated entrance set in attractive dry 'Nailsea stone' walls that form the side and front boundaries. A long gravel drive offers excellent parking and leads ultimately to the detached Coach House-style garage.
Flagstone paving leads to the ancient, studded Oak plank front door that opens to a traditional Porch with a polished flagstone floor.
The porch draws you into the house and introduces you to a charming double-aspect living room that might just as effectively work as a dining room with exposed ceiling beams and partial natural stone wall relief.
The feeling of space offered is significantly enhanced by the open access to a sitting room and by a picture window to the side that bathes the room in natural light and allows a pretty view of the orchard, often with sheep and geese grazing.
A shallow step leads down to the partially separated living room that enjoys a triple aspect with French doors leading out to the sunny terrace and windows overlooking the garden and the orchard.
The beamed ceiling is complemented by a local stone fireplace and chimney breast with a wood-burning stove inset and heavy timber bressummer, while a stone arch opens to the tower where a spiral staircase winds its way up to the first floor with the base of the stairs framing an original well.
The third reception room is equally charming and is found in the oldest part of the property with an outlook to the pretty sweep of garden at the front.
This room is currently furnished as a dining room, but the rooms are tremendously adaptable, and this room can just as easily be used as a family room complete with an impressive inglenook fireplace, beams, an antique plank door, and deep window seats.
A second staircase leads to the first floor, and a doorway leads to the kitchen breakfast room.
The kitchen has been designed around a fitted granite breakfast table that matches the extensive work surfaces. There is an excellent range of fitted cabinets in a timeless Shaker style that suits the property so well. An eye-level oven and inset hob are set to one side and, there is further appliance space and plumbing for a dishwasher with the sink placed to take the fullest advantage of the outlook over the terrace and gardens. A French door takes you out to the terrace and a plank door opens to a pantry.
Usefully, there is a cloakroom and separate WC on the ground floor, and then you head upstairs to find very comfortable and suitably rambling accommodation with a host of further features, including on the landing unusual and attractive, possibly original Elm wall panelling with a rich patina.
The bedrooms are again light and bright. Three are full double rooms with built-in or fitted wardrobes and the principal bedroom has a bathroom en suite. The fourth single bedroom is L shaped and has further built-in wardrobes with every room offering a scenic view.
A well-appointed and attractive shower room with a spacious shower enclosure is also found off the upper hall.
Outside:
The most recent addition to the property has been the very well-matched Coach House style Double Garage that has a remote control roller door, lighting, power, an E.V. charging point and a storeroom on the ground floor.
An internal staircase leads up to the first floor where a large open-plan space with a view to the front is currently used for storage and as a gym with lighting and power. However, there is potential for a variety of uses including an attractive office at home or even an annexe if required.
The garden at the front of the cottage is enclosed by dry jointed local stone walling with a series of specimen trees and shrubs together with an area of lawn.
From the drive, stone paving forms a path across a lawn that flanks the tower with a pleasing further selection of shrubs and bushes.
The lawn is sheltered and sunny and a broad flagstone terrace and sun deck is perfectly placed to overlook the lawns and the farmland beyond with beautiful sunsets to the west. A second smaller quadrant terrace looks back towards the house and takes in the morning sun as well.
The gardens at the rear face southwest and are very well-screened with the less formal lawn stretching away from the house for approximately 26m – 85' with a timber garden shed hidden away in one corner.
Services & Outgoings:
Mains water, electricity and drainage are connected. Oil-fired central heating through radiators with a modern maintenance free private oil storage tank. Telephone connected. uPVC double glazing. Broadband services are available including superfast fibre broadband available if required.
Council Tax Band: F
Energy Performance Certificate:
The property has been assessed for Energy Efficiency as Band D-61 which is above the average for properties in England and Wales and remarkably good for a period property.
Our London Property Exhibitions:
This property will be featured at our next West Country Property Exhibition at The London Hilton.
Brochures
Full DetailsCouncil TaxA payment made to your local authority in order to pay for local services like schools, libraries, and refuse collection. The amount you pay depends on the value of the property.Read more about council tax in our glossary page.
Band: F
West End Lane, The hamlet of West End between Nailsea and Clevedon
NEAREST STATIONS
Distances are straight line measurements from the centre of the postcode- Nailsea & Backwell Station1.7 miles
- Yatton Station2.7 miles
- Shirehampton Station6.5 miles
About the agent
Selling or Renting?
Why use Hensons to sell or rent your home?
We have been known for challenging tradition in every aspect of our industry since we started in 1909. In over a century, we have achieved many firsts but our guiding principle is wanting to get you the best possible price in the right time frame for you.
ARRANGE A FREE VALUATION - Call 01275 810030
Magnet for buyers and tenants
Hensons is one of North Somerset's most recognisa
Industry affiliations



Notes
Staying secure when looking for property
Ensure you're up to date with our latest advice on how to avoid fraud or scams when looking for property online.
Visit our security centre to find out moreDisclaimer - Property reference 11891209. The information displayed about this property comprises a property advertisement. Rightmove.co.uk makes no warranty as to the accuracy or completeness of the advertisement or any linked or associated information, and Rightmove has no control over the content. This property advertisement does not constitute property particulars. The information is provided and maintained by Hensons, Nailsea. Please contact the selling agent or developer directly to obtain any information which may be available under the terms of The Energy Performance of Buildings (Certificates and Inspections) (England and Wales) Regulations 2007 or the Home Report if in relation to a residential property in Scotland.
*This is the average speed from the provider with the fastest broadband package available at this postcode. The average speed displayed is based on the download speeds of at least 50% of customers at peak time (8pm to 10pm). Fibre/cable services at the postcode are subject to availability and may differ between properties within a postcode. Speeds can be affected by a range of technical and environmental factors. The speed at the property may be lower than that listed above. You can check the estimated speed and confirm availability to a property prior to purchasing on the broadband provider's website. Providers may increase charges. The information is provided and maintained by Decision Technologies Limited. **This is indicative only and based on a 2-person household with multiple devices and simultaneous usage. Broadband performance is affected by multiple factors including number of occupants and devices, simultaneous usage, router range etc. For more information speak to your broadband provider.
Map data ©OpenStreetMap contributors.





