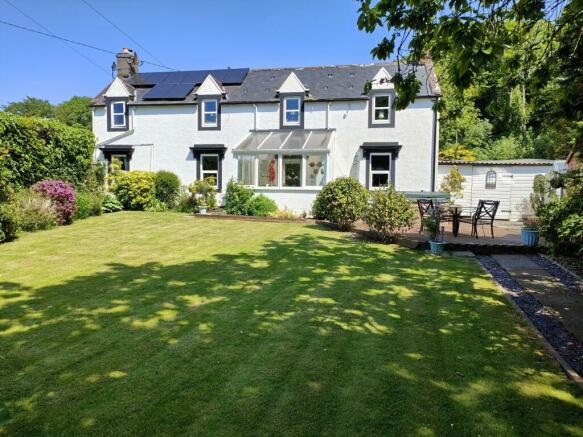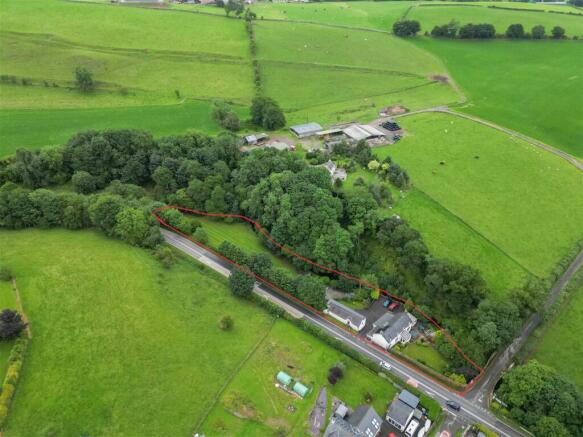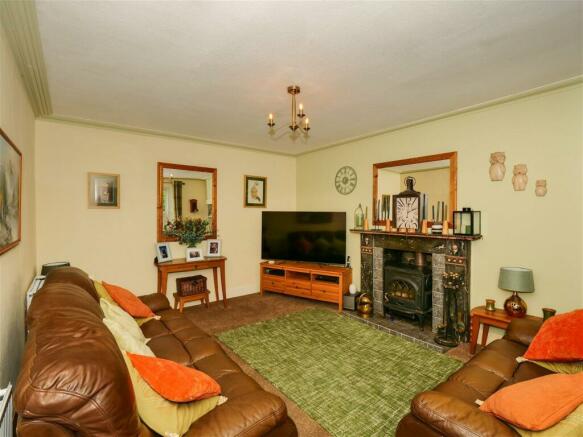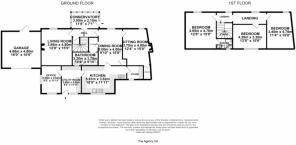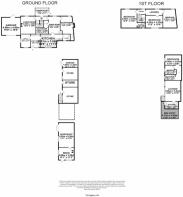Amisfield, Amisfield, Dumfries, Dumfries, DG1 3LH

- PROPERTY TYPE
Detached
- BEDROOMS
4
- BATHROOMS
2
- SIZE
1,950 sq ft
181 sq m
- TENUREDescribes how you own a property. There are different types of tenure - freehold, leasehold, and commonhold.Read more about tenure in our glossary page.
Freehold
Key features
- Detached House with separate 2 Bedroom Apartment
- Set on 1.5 acres
- 3/4 Bedrooms
- Kitchen/Diner & Utility Room
- Bathroom and Shower Room
- Conservatory
- Office
- Solar Panels
- Driveway, Garage/Workshops and Log Cabin/Office
- NW0709
Description
NW0709 - Surrounded by gently rolling countryside and woodland, this sprawling property offers substantial living space within 1.5 acres of land, including beautifully maintained gardens, an ample driveway, a field/paddock, workshops and a timber summer house.
Featuring generous interior recreation and entertaining space that incorporates a formal lounge, dining room, sitting room/bedroom 4, conservatory, a country dining kitchen, large master suite and two bathrooms which offers a great opportunity for a country lifestyle yet only a short distance from village amenities.
The property could also lend itself to equestrian purposes with a paddock and holiday let income potential from a fully equipped annexe flat or suitable for visits from extended family. The four garages/workshops below also present fabulous scope to convert into a larger family home.
This unique property could be the perfect blend for a work/life balance in simply idyllic surroundings with early viewing highly recommended to fully appreciate the subjects on offer.
The Delvine
Starting with the ground floor, formal and leisurely family time is more than catered for in a well-presented lounge complemented by a characterful feature fireplace, charming sitting room/4th bedroom with a cosy wood burner and then a formal dining room characterised by a bright window aspect, perfect for entertaining guests.
Everyday family life is catered for in a well-appointed country dining kitchen fitted with a wide selection of oak base and wall and base units, space for appliances including a range cooker and an appointed area for a dining table and chairs, offset by traditional tiled flooring. A door from the kitchen leads into the wide utility room and a home office/study ideal for today's working environment.
A sunlit and relaxing conservatory to the rear provides a quiet recreational spot, whilst the hallway has a staircase leading to the first floor accessing three bedrooms.
There is a modern family bathroom on this level, that is smartly fitted with a shaped bath & mains shower over, WC and vanity unit with inset sink.
The upper accommodation consists of a generous master bedroom benefitting from ample floor space for bedroom furnishings and an en-suite shower room. The two remaining sizeable double bedrooms take in the far-reaching open-aspect views.
The Granary
Forming the upper level spanning above the workshops and accessible via an external staircase, this spacious accommodation comprises a reception lounge, fitted kitchen, two bedrooms and a three-piece bathroom, with the addition of a large decked balcony and an adjacent decking within the grounds to enjoy summer evenings.
Outside
Externally, generous parking is accommodated in the sweeping private driveway leading to a garage and the four workshops. At the end of the annexe is a summer house which benefits from power and lighting. The property benefits from oil central heating and solar panels.
The stunning, manicured lawned gardens to the main residence are dotted with a wide range of attractive mature trees, shrubs and flowering plants. There is an indulgent hot tub section and a decked seating area forming a tranquil space to escape busy daily life and a wooden shed currently used as a garden bar.
Spanning to the rear and bordered by mature woodland with a delightful stream meandering the length of the land, the well-kept field is approx. 0.8 acres and presents a myriad of purposes, including equestrian use. The various outbuildings include a 10m by 5m (32'10 x 16'5) log cabin that has 2 interior spaces of 6m x 5m (19'8 x 16'5) workshop and could easily be converted to a stable and a 4m x 5m (13'1 x 16'5) living garden room/tack room.
Amisfield is an idyllic village surrounded by lush countryside with its own Primary School and Community Hall. It is located just 5 miles outside of Dumfries.
The nearest primary schools are Amisfield Primary School and Heathhall Primary School, both held in excellent local regard, as are the nearest secondary schools, Dumfries Academy and Dumfries High School. Dumfries town centre is attractive and can be reached within a 10-minute drive and offers a combination of good shopping facilities and historic buildings. Dumfries has a substantial college and university campus located within beautiful grounds overlooking the town and has three golf courses. A regular local bus, servicing the town centre, stops in the immediate vicinity. For further afield, Dumfries train station provides regular links to Glasgow, Carlisle and all points south, as does the bus station situated on the Whitesands by the River Nith. There are regular and quick train connections to Edinburgh from the small town of Lockerbie, just a few miles away. Lockerbie also has a regular bus service with Dumfries. The M6 and M74 road networks are accessible nearby at Moffat, Gretna and Lockerbie. The surrounding area offers glorious countryside and historic sites with easy access to the beautiful coastline and a variety of sporting and country pursuits including sailing, horse riding, mountain biking, fishing, golf and fine coastal and woodland walks.
For access to the Home Report please email nicola. or call Nicola on .
The seller reserves the right to sell at any time and is not obliged to set a closing date. In the event of a Closing Date being set, the seller is not obliged to accept the highest or any offer. Prior to consideration of any offer, interested parties will be expected to provide proof of the source of funds and we will also require proof of buyer ID conforming to HMRC requirements for anti-money laundering purposes. NW0709.
Note to Solicitors - Formal offers should be emailed to nicola. .
Brochures
Brochure 1- COUNCIL TAXA payment made to your local authority in order to pay for local services like schools, libraries, and refuse collection. The amount you pay depends on the value of the property.Read more about council Tax in our glossary page.
- Band: E
- PARKINGDetails of how and where vehicles can be parked, and any associated costs.Read more about parking in our glossary page.
- Off street
- GARDENA property has access to an outdoor space, which could be private or shared.
- Private garden
- ACCESSIBILITYHow a property has been adapted to meet the needs of vulnerable or disabled individuals.Read more about accessibility in our glossary page.
- Ask agent
Amisfield, Amisfield, Dumfries, Dumfries, DG1 3LH
Add an important place to see how long it'd take to get there from our property listings.
__mins driving to your place
Get an instant, personalised result:
- Show sellers you’re serious
- Secure viewings faster with agents
- No impact on your credit score
Your mortgage
Notes
Staying secure when looking for property
Ensure you're up to date with our latest advice on how to avoid fraud or scams when looking for property online.
Visit our security centre to find out moreDisclaimer - Property reference S665935. The information displayed about this property comprises a property advertisement. Rightmove.co.uk makes no warranty as to the accuracy or completeness of the advertisement or any linked or associated information, and Rightmove has no control over the content. This property advertisement does not constitute property particulars. The information is provided and maintained by eXp UK, Scotland. Please contact the selling agent or developer directly to obtain any information which may be available under the terms of The Energy Performance of Buildings (Certificates and Inspections) (England and Wales) Regulations 2007 or the Home Report if in relation to a residential property in Scotland.
*This is the average speed from the provider with the fastest broadband package available at this postcode. The average speed displayed is based on the download speeds of at least 50% of customers at peak time (8pm to 10pm). Fibre/cable services at the postcode are subject to availability and may differ between properties within a postcode. Speeds can be affected by a range of technical and environmental factors. The speed at the property may be lower than that listed above. You can check the estimated speed and confirm availability to a property prior to purchasing on the broadband provider's website. Providers may increase charges. The information is provided and maintained by Decision Technologies Limited. **This is indicative only and based on a 2-person household with multiple devices and simultaneous usage. Broadband performance is affected by multiple factors including number of occupants and devices, simultaneous usage, router range etc. For more information speak to your broadband provider.
Map data ©OpenStreetMap contributors.
